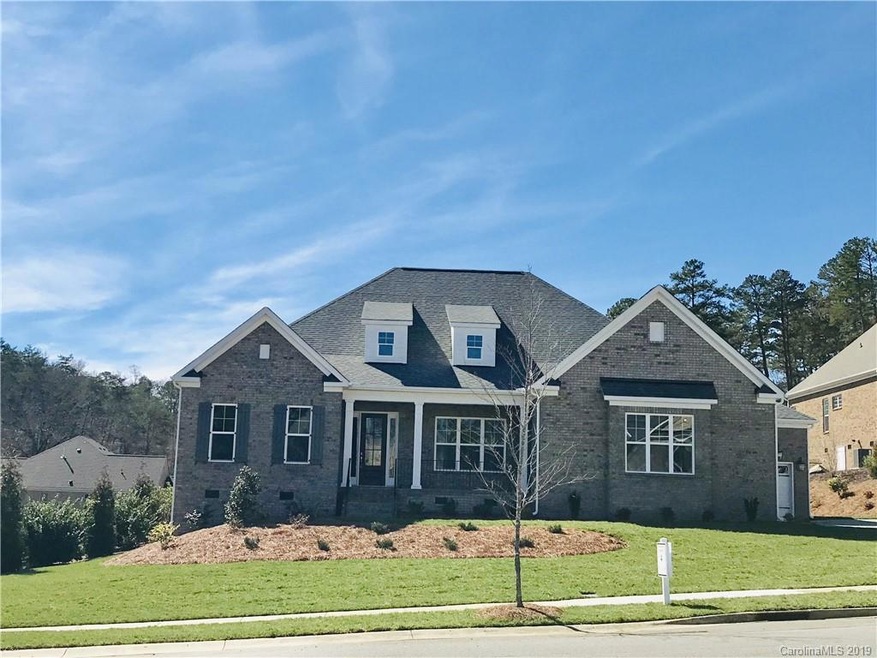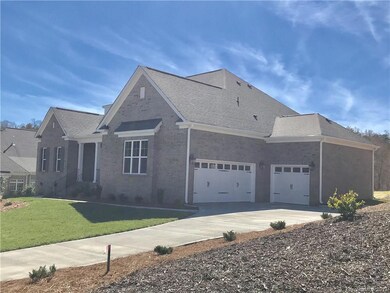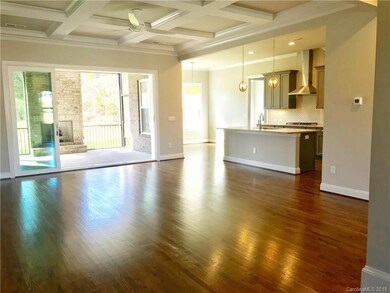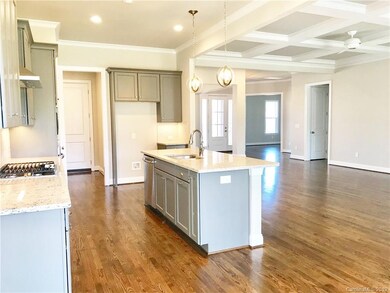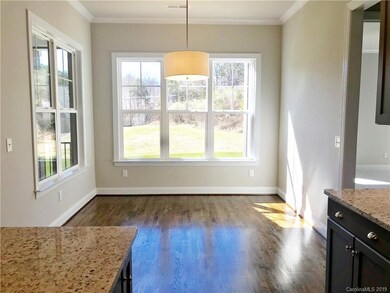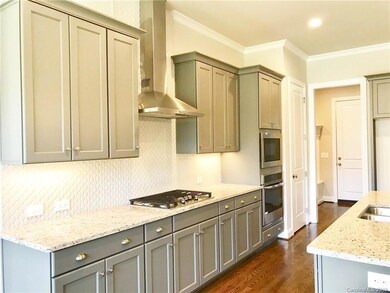
855 Heart Pine St NE Unit 4 Concord, NC 28025
Estimated Value: $639,000 - $749,000
Highlights
- New Construction
- 0.64 Acre Lot
- Deck
- Beverly Hills STEM Elementary Rated A-
- Open Floorplan
- Wood Flooring
About This Home
As of October 2019Fabulous New open ranch home design! Full brick.
Last Agent to Sell the Property
Niblock Development Corp Brokerage Email: clittle@niblockhomes.com License #59006 Listed on: 08/29/2018
Home Details
Home Type
- Single Family
Est. Annual Taxes
- $6,744
Year Built
- Built in 2019 | New Construction
Lot Details
- 0.64 Acre Lot
- Property is zoned RV
Home Design
- Four Sided Brick Exterior Elevation
Interior Spaces
- 1-Story Property
- Open Floorplan
- Ceiling Fan
- Fireplace
- Insulated Windows
- Screened Porch
- Crawl Space
- Laundry Room
Kitchen
- Double Oven
- Gas Cooktop
- Microwave
- Plumbed For Ice Maker
- Dishwasher
- Kitchen Island
- Disposal
Flooring
- Wood
- Tile
Bedrooms and Bathrooms
- 3 Main Level Bedrooms
- Walk-In Closet
- Garden Bath
Parking
- Garage
- Detached Carport Space
- Garage Door Opener
Outdoor Features
- Deck
Utilities
- Tankless Water Heater
- Cable TV Available
Community Details
- Built by Niblock Homes
- Overbrook Manor Subdivision, Grayson Floorplan
- Property has a Home Owners Association
Listing and Financial Details
- Assessor Parcel Number 5622-85-2453
Ownership History
Purchase Details
Home Financials for this Owner
Home Financials are based on the most recent Mortgage that was taken out on this home.Purchase Details
Home Financials for this Owner
Home Financials are based on the most recent Mortgage that was taken out on this home.Purchase Details
Purchase Details
Similar Homes in the area
Home Values in the Area
Average Home Value in this Area
Purchase History
| Date | Buyer | Sale Price | Title Company |
|---|---|---|---|
| Gilligan Margaret Lucille | $492,500 | None Available | |
| Niblock Homes Llc | $85,000 | None Available | |
| Orr William J | $85,000 | None Available | |
| Wilhelm Properties Llc | $1,200,000 | None Available |
Mortgage History
| Date | Status | Borrower | Loan Amount |
|---|---|---|---|
| Open | Gilligan Margaret Lucille | $443,003 |
Property History
| Date | Event | Price | Change | Sq Ft Price |
|---|---|---|---|---|
| 10/07/2019 10/07/19 | Sold | $492,225 | +0.5% | $185 / Sq Ft |
| 09/13/2019 09/13/19 | Pending | -- | -- | -- |
| 08/27/2019 08/27/19 | Price Changed | $490,000 | -1.0% | $184 / Sq Ft |
| 07/31/2019 07/31/19 | Price Changed | $495,000 | -1.0% | $186 / Sq Ft |
| 06/04/2019 06/04/19 | Price Changed | $500,000 | -2.0% | $188 / Sq Ft |
| 05/01/2019 05/01/19 | For Sale | $510,000 | 0.0% | $192 / Sq Ft |
| 03/15/2019 03/15/19 | Pending | -- | -- | -- |
| 02/21/2019 02/21/19 | Price Changed | $510,000 | -1.3% | $192 / Sq Ft |
| 01/03/2019 01/03/19 | Price Changed | $516,700 | +1.1% | $194 / Sq Ft |
| 08/29/2018 08/29/18 | For Sale | $511,000 | -- | $192 / Sq Ft |
Tax History Compared to Growth
Tax History
| Year | Tax Paid | Tax Assessment Tax Assessment Total Assessment is a certain percentage of the fair market value that is determined by local assessors to be the total taxable value of land and additions on the property. | Land | Improvement |
|---|---|---|---|---|
| 2024 | $6,744 | $677,100 | $143,000 | $534,100 |
| 2023 | $6,114 | $501,140 | $100,000 | $401,140 |
| 2022 | $6,114 | $501,140 | $100,000 | $401,140 |
| 2021 | $6,114 | $501,140 | $100,000 | $401,140 |
| 2020 | $6,114 | $501,140 | $100,000 | $401,140 |
| 2019 | $4,992 | $409,200 | $100,000 | $309,200 |
| 2018 | $1,200 | $100,000 | $100,000 | $0 |
Agents Affiliated with this Home
-
William Niblock

Seller's Agent in 2019
William Niblock
Niblock Development Corp
(704) 842-9448
2 in this area
244 Total Sales
-
Dakeita Vanderburg

Buyer's Agent in 2019
Dakeita Vanderburg
Allen Tate Realtors
(704) 793-8972
13 in this area
117 Total Sales
Map
Source: Canopy MLS (Canopy Realtor® Association)
MLS Number: 3429270
APN: 5622-83-2453-0000
- 105 Partridge Bluff Dr NE
- 115 Forest Cliff Ct NE
- 545 Wilhelm Place NE Unit 6A, 6B, 5, 4
- 806 Mcgregor Dr NE
- 468 Wilhelm Place NE
- 676 Cottingham Place NE
- 456 Brook Valley Ct NE
- 2990 Dale Earnhardt Blvd
- 1200 Grace Ave
- 1014 Skyway Dr
- 550 Burrage Rd NE
- 14 Knowles St
- 481 Patriot Ct NE
- 1105 Mount Olivet Rd
- 1012 Burrage Rd NE
- 1103 Oklahoma St
- 905 Mount Olivet Rd
- 726 Grandview Dr NE
- 2801 Pennsylvania Ave
- 191 Scenic Dr NE
- 855 Heart Pine St NE Unit 17
- 855 Heart Pine St NE Unit 4
- 859 Heart Pine St NE Unit 5
- 621 Heartland Ave NE Unit 2
- 621 Heartland Ave NE
- 627 Heartland Ave NE Unit 2
- 615 Heartland Ave NE Unit 1
- 856 Heart Pine St NE Unit 10
- 844 Heart Pine St NE
- 860 Heart Pine St NE
- 868 Heart Pine St NE Unit 7
- 616 Heartland Ave NE
- 622 Heart Pine St NE Unit 18
- 616 Heart Pine St NE Unit 19
- 622 Heartland Ave NE
- 864 Heart Pine St NE Unit 8
- 628 Heartland Ave NE Unit 17
- 650 Brodict Ct NE Unit 13
- 836 Heart Pine St NE
- 641 Brodick Ct NE
