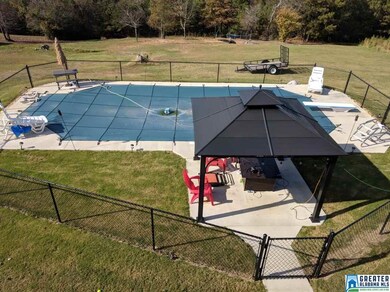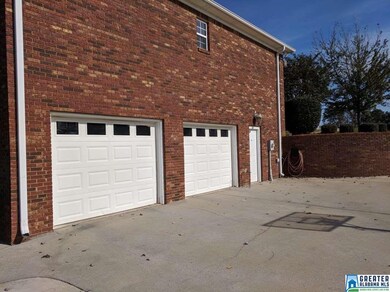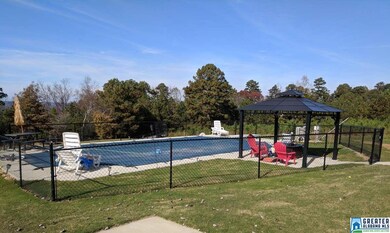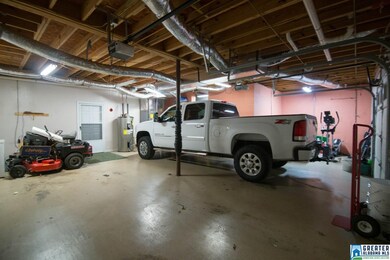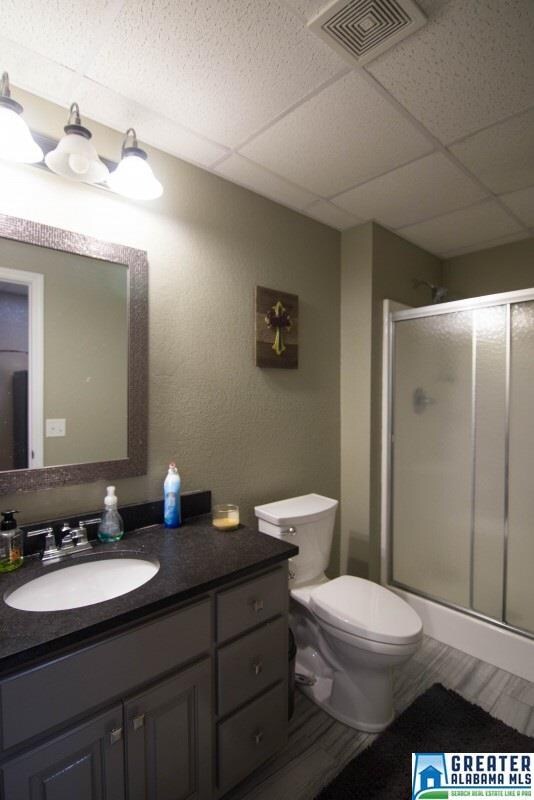
855 High Pointe Dr Hayden, AL 35079
Estimated Value: $369,000 - $465,000
Highlights
- In Ground Pool
- Deck
- Main Floor Primary Bedroom
- Hayden Primary School Rated 9+
- Wood Flooring
- Solid Surface Countertops
About This Home
As of February 2018Enjoy the BREATH-TAKING VIEWS from the sun room or the back deck. This home will amaze you from before you even cross the threshold. STUNNING 2800 +/- FT OF FINISHED SPACE, SPACIOUS AND LUXURIOUS ROOMS, HARDWOOD FLOORING, GRANITE COUNTERTOPS THROUGHOUT. The KITCHEN IS TO DIE FOR, STAINLESS GAS COOKTOP, STAINLESS REFRIGERATOR, GRANITE COUNTERTOPS. Imagine the holidays here! All the amenities that you can imagine and the attention to detail is amazing. Downstairs is LARGE DEN, AN ADDITIONAL BEDROOM, AND IT'S OWN ENTRANCE TO THE INGROUND SALTWATER POOL. IT'S MAGAZINE PERFECT!!! There's too much to mention. Just brace yourself--you'll Fall in Love with this home! This home will soon be SOLD so be quick.
Last Buyer's Agent
Phillip Ellison
Keller Williams Metro North License #102336

Home Details
Home Type
- Single Family
Est. Annual Taxes
- $336
Year Built
- 2006
Lot Details
- Fenced Yard
- Few Trees
Parking
- Driveway
Interior Spaces
- 2,803 Sq Ft Home
- 2-Story Property
- Smooth Ceilings
- Ceiling Fan
- Gas Log Fireplace
- Double Pane Windows
- Living Room with Fireplace
- Den
- Storm Doors
Kitchen
- Stove
- Built-In Microwave
- Dishwasher
- Stainless Steel Appliances
- Kitchen Island
- Solid Surface Countertops
- Disposal
Flooring
- Wood
- Tile
Bedrooms and Bathrooms
- 4 Bedrooms
- Primary Bedroom on Main
- Split Bedroom Floorplan
- Walk-In Closet
- 3 Full Bathrooms
Laundry
- Laundry Room
- Laundry on main level
- Washer and Electric Dryer Hookup
Unfinished Basement
- Partial Basement
- Natural lighting in basement
Pool
- In Ground Pool
- Saltwater Pool
Outdoor Features
- Deck
- Covered patio or porch
Utilities
- Central Air
- Heating Available
- Gas Water Heater
- Septic Tank
Listing and Financial Details
- Assessor Parcel Number 23-05-21-0-002-002.001
Ownership History
Purchase Details
Home Financials for this Owner
Home Financials are based on the most recent Mortgage that was taken out on this home.Purchase Details
Home Financials for this Owner
Home Financials are based on the most recent Mortgage that was taken out on this home.Similar Homes in the area
Home Values in the Area
Average Home Value in this Area
Purchase History
| Date | Buyer | Sale Price | Title Company |
|---|---|---|---|
| Goff Michael W | $259,900 | -- | |
| White Jeffrey W | $249,000 | -- |
Mortgage History
| Date | Status | Borrower | Loan Amount |
|---|---|---|---|
| Open | Goff Michael W | $238,500 | |
| Closed | Goff Michael W | $238,500 | |
| Closed | Goff Michael W | $244,900 | |
| Previous Owner | White Jeffrey W | $229,900 |
Property History
| Date | Event | Price | Change | Sq Ft Price |
|---|---|---|---|---|
| 02/06/2018 02/06/18 | Sold | $265,000 | 0.0% | $95 / Sq Ft |
| 01/13/2018 01/13/18 | Off Market | $265,000 | -- | -- |
| 01/13/2018 01/13/18 | Pending | -- | -- | -- |
| 01/08/2018 01/08/18 | Price Changed | $265,000 | -5.0% | $95 / Sq Ft |
| 11/27/2017 11/27/17 | Price Changed | $279,000 | -3.8% | $100 / Sq Ft |
| 11/13/2017 11/13/17 | For Sale | $290,000 | -- | $103 / Sq Ft |
Tax History Compared to Growth
Tax History
| Year | Tax Paid | Tax Assessment Tax Assessment Total Assessment is a certain percentage of the fair market value that is determined by local assessors to be the total taxable value of land and additions on the property. | Land | Improvement |
|---|---|---|---|---|
| 2024 | $1,184 | $38,220 | $1,380 | $36,840 |
| 2023 | $1,184 | $38,720 | $1,380 | $37,340 |
| 2022 | $1,005 | $32,700 | $1,380 | $31,320 |
| 2021 | $895 | $29,320 | $1,500 | $27,820 |
| 2020 | $851 | $26,780 | $1,500 | $25,280 |
| 2019 | $808 | $26,660 | $1,380 | $25,280 |
| 2018 | $763 | $25,260 | $460 | $24,800 |
| 2017 | $656 | $21,980 | $0 | $0 |
| 2015 | $625 | $21,020 | $0 | $0 |
| 2014 | $652 | $21,840 | $0 | $0 |
| 2013 | -- | $21,620 | $0 | $0 |
Agents Affiliated with this Home
-
Cliff Glansen

Seller's Agent in 2018
Cliff Glansen
FlatFee.com
(954) 965-3990
5,927 Total Sales
-

Buyer's Agent in 2018
Phillip Ellison
Keller Williams Metro North
(205) 514-4007
Map
Source: Greater Alabama MLS
MLS Number: 800526
APN: 23-05-21-0-002-002.001
- 0 Country Rd Unit Smoke Rise Sector 10
- 401 High Pointe Dr
- 0 Hickory Ln Unit 813 1349719
- 0 Valley Cir Unit 580 21412399
- 0 Valley Cir Unit 579 21412398
- 3628 Oscar Bradford Rd
- 2955 Oscar Bradford Rd
- 1757 Oscar Bradford Rd
- 0 Valley Ln Unit 21407001
- 240 Valley Ln
- 331 Tavel Rd
- 1505 Grandview Trail
- 0 Valley Trail Unit 500 790588
- 0 Valley Trail Unit 496 21379272
- 265 Crosshill Ln
- 1718 County Highway 5
- 700 Spring Trail
- 360 Crosshill Ln
- 2636 Skyline Dr
- 37 Forest Ln
- 855 High Pointe Dr
- 821 High Pointe Dr
- 884 High Pointe Dr
- 785 High Pointe Dr
- 780 High Pointe Dr
- 896 High Pointe Dr
- 768 High Pointe Dr
- 763 High Pointe Dr
- 724 High Pointe Dr
- 1047 Country Rd
- 698 High Pointe Dr
- 1010 Country Rd
- 655 High Pointe Dr
- 648 High Pointe Dr
- 615 High Pointe Dr
- 0 Country Rd Unit 828 528577
- 0 Country Rd Unit 830 528574
- 0 Country Rd Unit 830 598989
- 0 Country Rd Unit 828 598988
- 0 Country Rd Unit 830 625569

