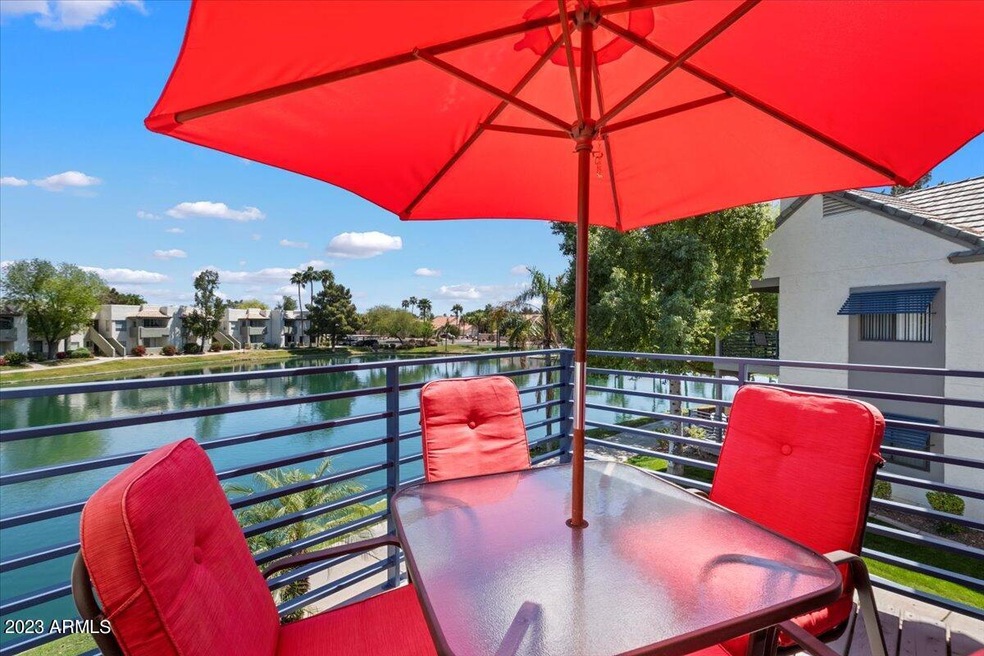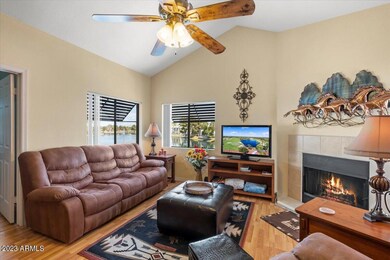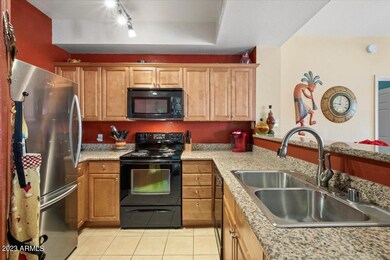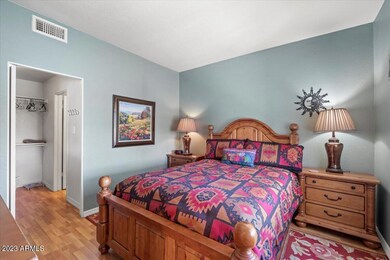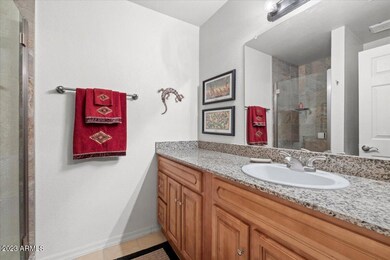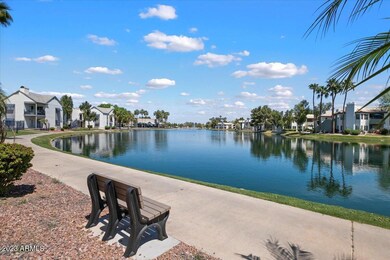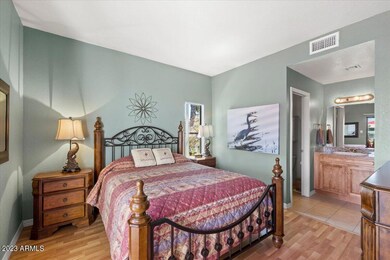
855 N Dobson Rd Unit 2073 Chandler, AZ 85224
Central Ridge NeighborhoodEstimated Value: $329,031 - $340,000
Highlights
- Fitness Center
- Waterfront
- Community Lake
- Andersen Junior High School Rated A-
- Two Primary Bathrooms
- Clubhouse
About This Home
As of June 2023LAKEFRONT LIVING IN CHANDLER! STROLL ALONG THE LAKE, ENJOY MORNING BIKE RIDE, DINE W/ FRIENDS ON THE PATIO, OR AT ONE OF THE RESTAURANTS ON THE LAKE WITHIN WALKING DISTANCE. TWO GROCERY STORES (SPROUTS AND FRYS) LITERALLY A MINUTE AWAY. SHOP @ NEARBY CHANDLER FASHION CTR. THIS & MORE AWAITS YOU @ LAKESIDE VILLAGE CONDOS @ ANDERSEN SPRINGS. LOCATED NEAR 101 & 202 FWYS, MAJOR EMPLOYMENT & RETAIL CENTERS, MEDICAL FACILITIES & SCHOOLS. COMMUNITY CLUBHOUSE WITH 2 POOLS, 1 SPA, FITNESS CENTER OVERLOOKING POOL & LAKE, LIGHTED TENNIS COURT, LIGHTED WALKWAYS & PATHS ALONG LAKE, LUSH LANDSCAPING, RESORT-STYLE GROUNDS, BBQ's & MORE! THE CONDO COMES COMPLETELY FURNISHED AND IT IS LITERALLY MOVE-IN-READY...SCHEDULE YOUR PRIVATE TOUR TODAY!!
Last Agent to Sell the Property
RE/MAX Fine Properties License #BR651029000 Listed on: 04/24/2023

Property Details
Home Type
- Condominium
Est. Annual Taxes
- $987
Year Built
- Built in 1987
Lot Details
- 871
HOA Fees
- $310 Monthly HOA Fees
Home Design
- Contemporary Architecture
- Wood Frame Construction
- Tile Roof
- Stucco
Interior Spaces
- 883 Sq Ft Home
- 2-Story Property
- Furnished
- Vaulted Ceiling
- Ceiling Fan
- 1 Fireplace
Kitchen
- Breakfast Bar
- Built-In Microwave
- Granite Countertops
Flooring
- Laminate
- Tile
Bedrooms and Bathrooms
- 2 Bedrooms
- Remodeled Bathroom
- Two Primary Bathrooms
- 2 Bathrooms
Parking
- 1 Carport Space
- Assigned Parking
- Unassigned Parking
- Community Parking Structure
Schools
- Erie Elementary School
- John M Andersen Jr High Middle School
- Chandler High School
Utilities
- Refrigerated Cooling System
- Heating Available
- Cable TV Available
Additional Features
- Balcony
- Waterfront
Listing and Financial Details
- Tax Lot 2073
- Assessor Parcel Number 302-49-806
Community Details
Overview
- Association fees include roof repair, insurance, sewer, ground maintenance, trash, water, roof replacement, maintenance exterior
- Vision Community Association, Phone Number (480) 759-4945
- Anderson Springs Association, Phone Number (480) 759-4945
- Association Phone (480) 759-4945
- Lakeside Village Condominium Subdivision
- Community Lake
Amenities
- Clubhouse
- Recreation Room
Recreation
- Tennis Courts
- Fitness Center
- Heated Community Pool
- Community Spa
- Bike Trail
Ownership History
Purchase Details
Home Financials for this Owner
Home Financials are based on the most recent Mortgage that was taken out on this home.Purchase Details
Home Financials for this Owner
Home Financials are based on the most recent Mortgage that was taken out on this home.Purchase Details
Purchase Details
Purchase Details
Home Financials for this Owner
Home Financials are based on the most recent Mortgage that was taken out on this home.Similar Homes in Chandler, AZ
Home Values in the Area
Average Home Value in this Area
Purchase History
| Date | Buyer | Sale Price | Title Company |
|---|---|---|---|
| Coughlin Charlene | $325,000 | Old Republic Title Agency | |
| Farkas Frank | -- | First American Title Ins Co | |
| Farrar Jenna Lee | -- | First American Title Ins Co | |
| Schroeder Sabrina | $225,000 | First American Title Ins Co | |
| Farkas Frank | $100,000 | Security Title Agency | |
| Maas Patrick | $214,900 | Fidelity National Title |
Mortgage History
| Date | Status | Borrower | Loan Amount |
|---|---|---|---|
| Previous Owner | Maas Patrick | $171,920 | |
| Previous Owner | Maas Patrick | $42,980 |
Property History
| Date | Event | Price | Change | Sq Ft Price |
|---|---|---|---|---|
| 06/13/2023 06/13/23 | Sold | $325,000 | -4.4% | $368 / Sq Ft |
| 04/25/2023 04/25/23 | For Sale | $340,000 | +51.1% | $385 / Sq Ft |
| 11/04/2019 11/04/19 | Sold | $225,000 | 0.0% | $255 / Sq Ft |
| 09/18/2019 09/18/19 | Price Changed | $225,000 | +2.3% | $255 / Sq Ft |
| 09/17/2019 09/17/19 | For Sale | $220,000 | -- | $249 / Sq Ft |
Tax History Compared to Growth
Tax History
| Year | Tax Paid | Tax Assessment Tax Assessment Total Assessment is a certain percentage of the fair market value that is determined by local assessors to be the total taxable value of land and additions on the property. | Land | Improvement |
|---|---|---|---|---|
| 2025 | $867 | $11,288 | -- | -- |
| 2024 | $849 | $10,751 | -- | -- |
| 2023 | $849 | $22,820 | $4,560 | $18,260 |
| 2022 | $987 | $17,870 | $3,570 | $14,300 |
| 2021 | $1,014 | $16,480 | $3,290 | $13,190 |
| 2020 | $1,008 | $15,070 | $3,010 | $12,060 |
| 2019 | $973 | $13,610 | $2,720 | $10,890 |
| 2018 | $945 | $11,930 | $2,380 | $9,550 |
| 2017 | $888 | $10,800 | $2,160 | $8,640 |
| 2016 | $858 | $12,220 | $2,440 | $9,780 |
| 2015 | $823 | $10,450 | $2,090 | $8,360 |
Agents Affiliated with this Home
-
Brad Jensen

Seller's Agent in 2023
Brad Jensen
RE/MAX
(602) 730-5113
1 in this area
40 Total Sales
-
Holly Rippy

Buyer's Agent in 2023
Holly Rippy
HomeSmart
(480) 540-1294
1 in this area
53 Total Sales
-
Jonah Roehl
J
Seller's Agent in 2019
Jonah Roehl
ProSmart Realty
(480) 947-6048
2 Total Sales
Map
Source: Arizona Regional Multiple Listing Service (ARMLS)
MLS Number: 6548149
APN: 302-49-806
- 700 N Dobson Rd Unit 34
- 715 N Cholla St
- 1825 W Ray Rd Unit 1008
- 1825 W Ray Rd Unit 2082
- 1825 W Ray Rd Unit 1070
- 1825 W Ray Rd Unit 1134
- 1825 W Ray Rd Unit 1063
- 1825 W Ray Rd Unit 1068
- 1825 W Ray Rd Unit 1148
- 1825 W Ray Rd Unit 1001
- 1950 W Park Place
- 1970 W Park Place
- 401 N Cholla St
- 1640 W Gail Dr
- 1263 W Del Rio St
- 333 N Pennington Dr Unit 15
- 1257 W Dublin St
- 1365 N El Dorado Dr
- 1540 W Orchid Ln
- 1381 W Gary Dr
- 855 N Dobson Rd Unit 855 N Dobson Rd 206
- 855 N Dobson Rd
- 855 N Dobson Rd
- 855 N Dobson Rd Unit 1060
- 855 N Dobson Rd Unit 1107
- 855 N Dobson Rd Unit 1109
- 855 N Dobson Rd Unit 2090
- 855 N Dobson Rd Unit 1081
- 855 N Dobson Rd Unit 1078
- 855 N Dobson Rd Unit 1071
- 855 N Dobson Rd Unit 2074
- 855 N Dobson Rd Unit 2064
- 855 N Dobson Rd Unit 1064
- 855 N Dobson Rd Unit 2003
- 855 N Dobson Rd Unit 1048
- 855 N Dobson Rd Unit 2059
- 855 N Dobson Rd Unit 1076
- 855 N Dobson Rd Unit 2071
- 855 N Dobson Rd Unit 2072
- 855 N Dobson Rd Unit 1073
