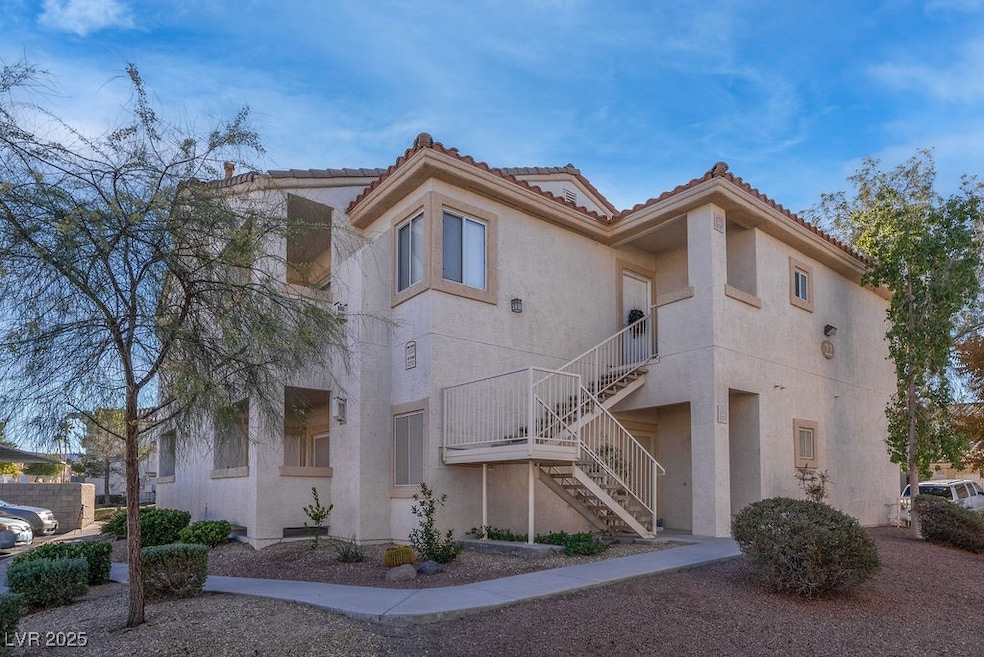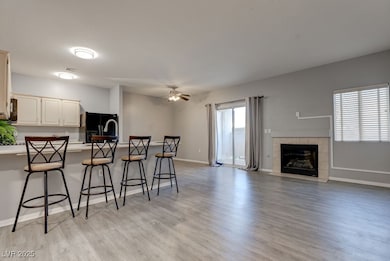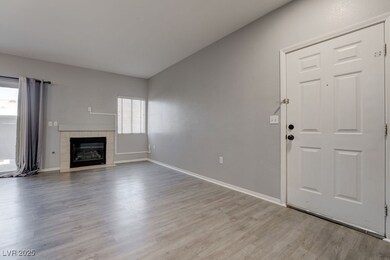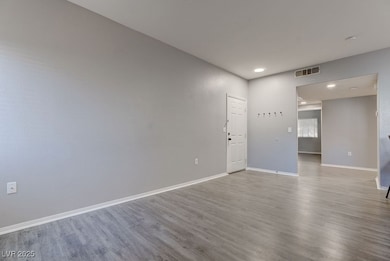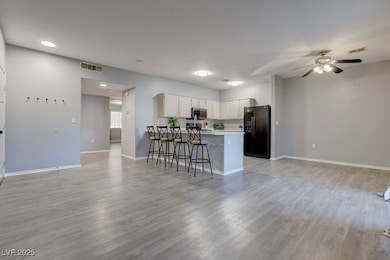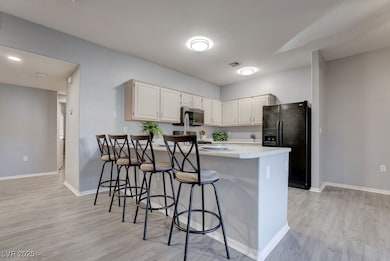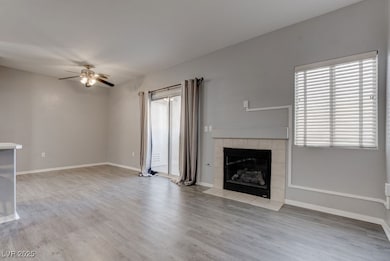855 N Stephanie St Unit 2211 Henderson, NV 89014
Whitney Ranch NeighborhoodHighlights
- Main Floor Bedroom
- Laundry Room
- Central Heating and Cooling System
- Community Pool
- Luxury Vinyl Plank Tile Flooring
- Ceiling Fan
About This Home
Discover this fantastic first-floor condo located in a beautifully maintained gated community in Henderson! This spacious 2-bedroom, 2-bath home offers a warm and welcoming atmosphere with wood laminate flooring throughout, creating a clean, modern feel. The open kitchen features a convenient breakfast bar, plenty of counter space, and all appliances included, making meal prep easy and enjoyable. The primary bedroom is a true retreat with a ceiling fan, generous walk-in closet, and a luxurious ensuite bath featuring dual vanities, a separate soaking tub, and a walk-in shower. The guest bedroom also includes a walk-in closet and ceiling fan, providing comfort and privacy for family or guests. Washer and dryer are included for your convenience. Enjoy access to the community pool, clubhouse, and fitness center, all within this peaceful gated neighborhood. Close to shopping, dining, and entertainment — this home has it all!
Listing Agent
Faranesh Real Estate Brokerage Phone: 702-536-9000 License #B.0143592 Listed on: 11/10/2025
Condo Details
Home Type
- Condominium
Est. Annual Taxes
- $952
Year Built
- Built in 2001
Lot Details
- South Facing Home
Home Design
- Frame Construction
- Tile Roof
- Stucco
Interior Spaces
- 1,135 Sq Ft Home
- 2-Story Property
- Ceiling Fan
- Gas Fireplace
- Blinds
- Living Room with Fireplace
- Luxury Vinyl Plank Tile Flooring
Kitchen
- Gas Range
- Microwave
- Dishwasher
- Disposal
Bedrooms and Bathrooms
- 2 Bedrooms
- Main Floor Bedroom
- 2 Full Bathrooms
Laundry
- Laundry Room
- Washer and Dryer
Parking
- 1 Carport Space
- Assigned Parking
Schools
- Thorpe Elementary School
- Cortney Francis Middle School
- Green Valley High School
Utilities
- Central Heating and Cooling System
- Heating System Uses Gas
- Cable TV Available
Listing and Financial Details
- Security Deposit $1,600
- Property Available on 11/10/25
- Tenant pays for cable TV, electricity, gas, key deposit, sewer, trash collection, water
Community Details
Overview
- Property has a Home Owners Association
- Galleria Villas Association, Phone Number (702) 737-8580
- Parcel 10 At Whitney Ranch Condos Subdivision
Recreation
- Community Pool
Pet Policy
- Pets Allowed
- Pet Deposit $400
Map
Source: Las Vegas REALTORS®
MLS Number: 2730776
APN: 161-33-818-105
- 855 N Stephanie St Unit 1311
- 855 N Stephanie St Unit 2722
- 1486 Powder Horn Dr
- Plan 1765 at Meriden - Liberty at Meriden
- Plan 1510 at Meriden - Liberty at Meriden
- Plan 1477 at Meriden - Liberty at Meriden
- Plan 1353 at Meriden - Liberty at Meriden
- 1408 Bareback Ct Unit 5
- 959 Derringer Ln
- 914 Crowfoot Cir
- 918 Ambusher St
- 765 Butternut Ct
- 906 Sitting Bull Dr
- 903 Sitting Bull Dr
- 1411 Braided Mane Cir
- 815 Rising Star Dr
- 970 Flapjack Dr
- 738 Panhandle Dr
- 1518 Shady Rest Dr
- 1423 Orange Jubilee Rd
- 855 N Stephanie St Unit 2312
- 967 Derringer Ln
- 904 Ambusher St
- 1418 Pink Dawn Dr
- 985 Flapjack Dr
- 740 Spruce Tree Cir
- 1464 Harmony Hill Dr
- 1490 Orange Jubilee Rd
- 713 Rusty Spur Dr
- 736 Rusty Spur Dr
- 1446 Lodgepole Dr
- 650 Whitney Ranch Dr
- 1502 Ironbark Dr
- 625 Whitney Ranch Dr
- 1551 Mistywood Ct
- 1050 Whitney Ranch Dr
- 1100 Wellness Place
- 1155 Tektite Ave
- 1163 Heliodor Ave
- 5600 E Russell Rd
