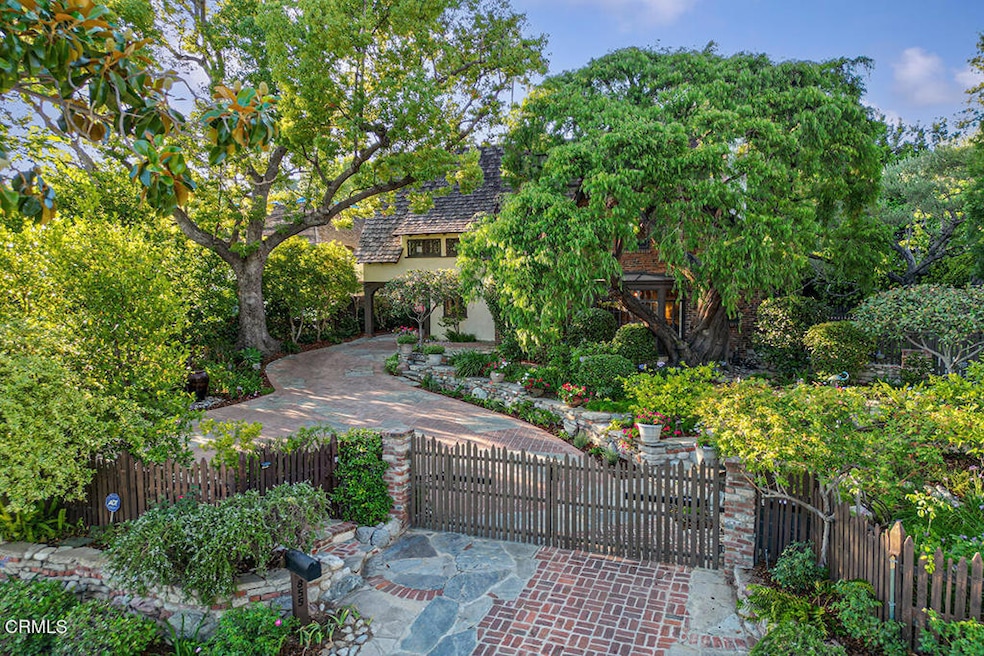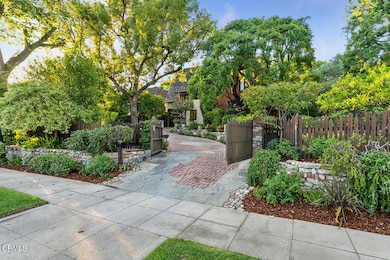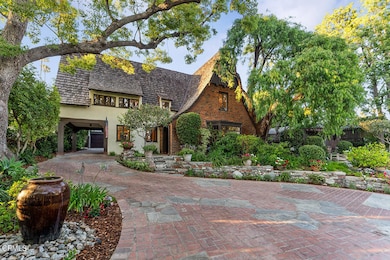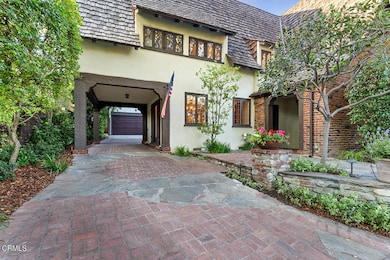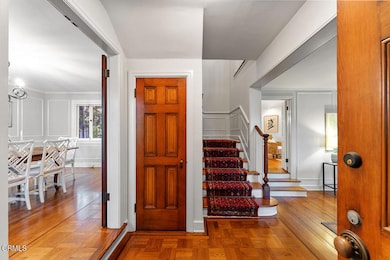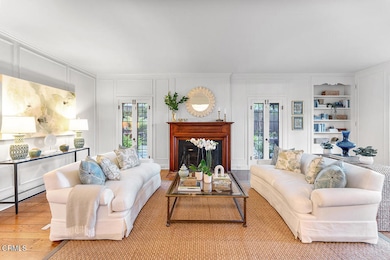
855 Old Mill Rd San Marino, CA 91108
Oak Knoll NeighborhoodEstimated payment $16,493/month
Highlights
- Hot Property
- Heated In Ground Pool
- No HOA
- Blair High School Rated A-
- Primary Bedroom Suite
- Double Oven
About This Home
Nestled within the prestigious Oak Knoll neighborhood behind a private gate, this enchanting English Revival, designed by noted architect H. Denman Schutt, located near the renowned Langham Hotel, offers a rare blend of timeless elegance and tranquil seclusion. A storybook front garden, adorned with flagstone and vintage brick pathways, lush greenery, and a serene vase fountain, leads to a welcoming covered porch and gracious entryway. The step-down formal living room showcases gleaming peg-and-groove flooring, while a handsome fireplace, flanked by French doors, opens to a central courtyard where the gentle sound of a Batchelder-style tiled fountain creates a serene retreat. The striking leaded-glass bay window frames the idyllic views of the manicured front garden. Discreetly tucked behind a bookshelf lies a whimsical speakeasy-style bar, a nostalgic nod to a bygone era that adds a playful touch to the room's grandeur. The formal dining room is elevated by exquisite leaded windows and doors; intricate moldings, a parquet floor with inlaid 'wood rug' design and the French doors open to a romantic Porte Cochere. Adjacent is the open gourmet kitchen featuring a generous soapstone island, premium stainless steel appliances, custom cabinetry, and a sunlit breakfast nook with a view of the lush rear garden and the natural, green pool that blends in like a pond. Just off the kitchen, an intimate sitting area with a second fireplace and French doors offer seamless access to the courtyard and an inviting pathway to the enclosed pool and spa--perfect for effortless indoor-outdoor living. A stylish powder room completes the main level. Upstairs, two private suites and a spacious third bedroom offer both comfort and versatility. The front suite features an entire wall of built-in shelving and cabinetry, along with vintage leaded windows. The rear suite includes dual walk-in closets and a charming ensuite bath with double vanities and a dual-head shower. A large hall bath servicing the third bedroom features a classic pedestal sink and soaking tub, plus a convenient laundry closet, round out the upper level. The detached two-car garage is topped by a versatile bonus room--ideal as a home office or gym. Additional highlights include rich wood flooring throughout, fresh interior paint, and upgraded attic insulation. Framed by romantic gardens, meandering walkways, multiple fountains, and a whimsical pond, this magical home is ready to welcome its next fortun
Home Details
Home Type
- Single Family
Est. Annual Taxes
- $25,160
Year Built
- Built in 1926
Lot Details
- 0.25 Acre Lot
- Block Wall Fence
- Chain Link Fence
- Sprinkler System
- Garden
- Front Yard
Parking
- 2 Car Garage
- Parking Available
- Auto Driveway Gate
Interior Spaces
- 2,722 Sq Ft Home
- Entryway
- Living Room with Fireplace
Kitchen
- Double Oven
- Gas Range
- Range Hood
Bedrooms and Bathrooms
- 3 Bedrooms
- Primary Bedroom Suite
Laundry
- Laundry Room
- Laundry in Garage
Pool
- Heated In Ground Pool
- Spa
Outdoor Features
- Patio
- Front Porch
Utilities
- Zoned Heating and Cooling
Community Details
- No Home Owners Association
Listing and Financial Details
- Tax Lot 24
- Assessor Parcel Number 5325010010
Map
Home Values in the Area
Average Home Value in this Area
Tax History
| Year | Tax Paid | Tax Assessment Tax Assessment Total Assessment is a certain percentage of the fair market value that is determined by local assessors to be the total taxable value of land and additions on the property. | Land | Improvement |
|---|---|---|---|---|
| 2024 | $25,160 | $2,243,208 | $1,784,272 | $458,936 |
| 2023 | $24,951 | $2,199,225 | $1,749,287 | $449,938 |
| 2022 | $24,075 | $2,156,104 | $1,714,988 | $441,116 |
| 2021 | $23,085 | $2,113,828 | $1,681,361 | $432,467 |
| 2019 | $22,203 | $2,051,133 | $1,631,492 | $419,641 |
| 2018 | $22,741 | $2,010,915 | $1,599,502 | $411,413 |
| 2016 | $22,064 | $1,932,832 | $1,537,393 | $395,439 |
| 2015 | $12,171 | $1,044,804 | $627,498 | $417,306 |
| 2014 | $11,912 | $1,024,339 | $615,207 | $409,132 |
Property History
| Date | Event | Price | Change | Sq Ft Price |
|---|---|---|---|---|
| 07/16/2025 07/16/25 | For Sale | $2,599,000 | +36.5% | $955 / Sq Ft |
| 06/26/2015 06/26/15 | Sold | $1,903,850 | 0.0% | $710 / Sq Ft |
| 06/12/2015 06/12/15 | Pending | -- | -- | -- |
| 05/16/2015 05/16/15 | For Sale | $1,903,850 | -- | $710 / Sq Ft |
Purchase History
| Date | Type | Sale Price | Title Company |
|---|---|---|---|
| Grant Deed | $1,904,000 | Lawyers Title Company | |
| Interfamily Deed Transfer | -- | None Available | |
| Interfamily Deed Transfer | -- | None Available | |
| Interfamily Deed Transfer | -- | -- | |
| Interfamily Deed Transfer | -- | -- | |
| Individual Deed | $850,000 | First American Title Co | |
| Interfamily Deed Transfer | -- | -- | |
| Grant Deed | $650,000 | Guardian Title Company | |
| Quit Claim Deed | -- | Title Land | |
| Individual Deed | $630,000 | Title Land |
Mortgage History
| Date | Status | Loan Amount | Loan Type |
|---|---|---|---|
| Open | $550,000 | New Conventional | |
| Closed | $500,000 | New Conventional | |
| Closed | $300,000 | Future Advance Clause Open End Mortgage | |
| Open | $1,523,080 | New Conventional | |
| Previous Owner | $174,247 | New Conventional | |
| Previous Owner | $187,500 | Unknown | |
| Previous Owner | $150,000 | Credit Line Revolving | |
| Previous Owner | $200,000 | Unknown | |
| Previous Owner | $400,000 | Unknown | |
| Previous Owner | $680,000 | No Value Available | |
| Previous Owner | $520,000 | No Value Available | |
| Previous Owner | $504,000 | No Value Available |
Similar Homes in San Marino, CA
Source: Pasadena-Foothills Association of REALTORS®
MLS Number: P1-23274
APN: 5325-010-010
- 818 Huntington Garden Dr
- 790 Huntington Cir
- 770 Huntington Cir
- 1530 Kenmore Rd
- 1425 Wentworth Ave
- 580 Old Mill Rd
- 2086 S Oak Knoll Ave
- 1181 Old Mill Rd
- 935 Hillcrest Place
- 1370 Hillcrest Ave
- 1551 Pasqualito Dr
- 1241 S Oak Knoll Ave
- 2280 S Oak Knoll Ave
- 1416 Wilson Ave
- 1480 Old Mill Rd
- 440 Winthrop Rd
- 1414 Wilson Ave
- 1066 Kewen Dr
- 1245 Oak Grove Ave
- 1400 Pasqualito Dr
- 715 Winthrop Rd
- 1344 Hillcrest Ave
- 740 Pinehurst Dr
- 480 Winthrop Rd
- 2185 Ashbourne Dr
- 1145 Hillcrest Ave
- 1788 Grevelia St
- 251 N El Molino Ave
- 1750 Grevelia St
- 1031 Stratford Ave
- 410 Raymondale Dr
- 1800 State St
- 1700 Mission St Unit 18
- 1340 Oak View Ave
- 706 Brent Ave Unit A
- 1750 Grevelia St Unit 4
- 1011 N Stoneman Ave Unit 3
- 824 Brent Ave
- 1696 Amberwood Dr Unit D
- 1729 Raymond Hill Rd Unit 3
