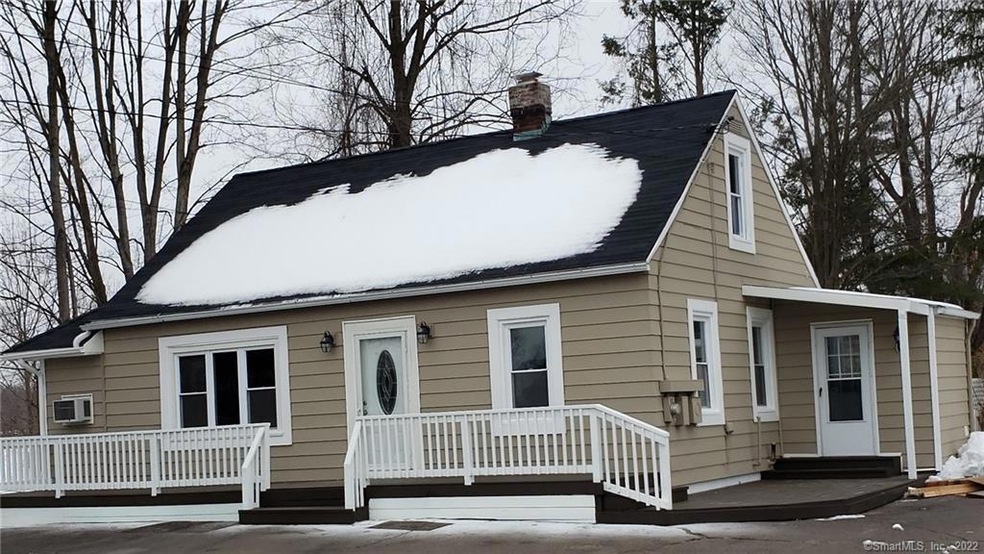
855 Thompsonville Rd Suffield, CT 06078
Estimated Value: $311,719 - $335,000
Highlights
- Cape Cod Architecture
- Attic
- Laundry Room
- Suffield Middle School Rated A-
- No HOA
- Smart Appliances
About This Home
As of April 2021So many possibilities with this bright, spacious newly decorated Cape. You'll find fresh paint, new flooring, and lighting fixtures throughout not to mention newer windows and doors and a roof that is less than 3 years old. Large living room with lots of shelves ready for decor or displaying a special collection. Off the kitchen you'll find a dining room & laundry room w/dog door that leads out onto a private fenced-in backyard w/10x10 covered shed great for lawn equipment/tools. Spacious main level "master" w/large walk in closet, full bathroom and separate entrance which would be great for "in law" or a home office/business. Two upstairs bedrooms round out this home. Attic has extra insulation to save on those heating costs, low taxes of approx. $2,500 and flat sewer rate of $350 a year make this one a winner! *SHOWINGS START SUNDAY 2/21*
Last Agent to Sell the Property
KW Legacy Partners License #RES.0802620 Listed on: 02/18/2021

Home Details
Home Type
- Single Family
Est. Annual Taxes
- $2,490
Year Built
- Built in 1955
Lot Details
- 0.34 Acre Lot
- Level Lot
- Property is zoned NC
Parking
- Paved Parking
Home Design
- Cape Cod Architecture
- Concrete Foundation
- Frame Construction
- Asphalt Shingled Roof
- Vinyl Siding
Interior Spaces
- 1,570 Sq Ft Home
- Attic or Crawl Hatchway Insulated
Kitchen
- Electric Range
- Dishwasher
- Smart Appliances
Bedrooms and Bathrooms
- 3 Bedrooms
Laundry
- Laundry Room
- Laundry on main level
Unfinished Basement
- Basement Fills Entire Space Under The House
- Crawl Space
Location
- Property is near shops
Utilities
- Hot Water Heating System
- Heating System Uses Oil
- Hot Water Circulator
- Oil Water Heater
- Fuel Tank Located in Basement
Community Details
- No Home Owners Association
Ownership History
Purchase Details
Home Financials for this Owner
Home Financials are based on the most recent Mortgage that was taken out on this home.Purchase Details
Purchase Details
Purchase Details
Similar Homes in the area
Home Values in the Area
Average Home Value in this Area
Purchase History
| Date | Buyer | Sale Price | Title Company |
|---|---|---|---|
| Li Enen | $225,000 | None Available | |
| Metacarpa Michael R | -- | -- | |
| Metacarpa Kimberly | -- | -- | |
| Metacarpa Michael | $108,000 | -- |
Mortgage History
| Date | Status | Borrower | Loan Amount |
|---|---|---|---|
| Open | Li Enen | $180,000 | |
| Previous Owner | Bodnar Jadwiga | $105,000 |
Property History
| Date | Event | Price | Change | Sq Ft Price |
|---|---|---|---|---|
| 04/27/2021 04/27/21 | Sold | $225,000 | +4.7% | $143 / Sq Ft |
| 04/27/2021 04/27/21 | Pending | -- | -- | -- |
| 02/18/2021 02/18/21 | For Sale | $214,900 | -- | $137 / Sq Ft |
Tax History Compared to Growth
Tax History
| Year | Tax Paid | Tax Assessment Tax Assessment Total Assessment is a certain percentage of the fair market value that is determined by local assessors to be the total taxable value of land and additions on the property. | Land | Improvement |
|---|---|---|---|---|
| 2024 | $2,663 | $117,670 | $50,260 | $67,410 |
| 2023 | $2,744 | $95,900 | $50,050 | $45,850 |
| 2022 | $2,744 | $95,900 | $50,050 | $45,850 |
| 2021 | $2,490 | $86,940 | $50,050 | $36,890 |
| 2020 | $2,490 | $86,940 | $50,050 | $36,890 |
| 2019 | $2,497 | $86,940 | $50,050 | $36,890 |
| 2018 | $2,588 | $88,270 | $51,940 | $36,330 |
| 2017 | $2,550 | $88,270 | $51,940 | $36,330 |
| 2016 | $2,489 | $88,270 | $51,940 | $36,330 |
| 2015 | $2,452 | $88,270 | $51,940 | $36,330 |
| 2014 | $2,394 | $88,270 | $51,940 | $36,330 |
Agents Affiliated with this Home
-
Brenda Bourne

Seller's Agent in 2021
Brenda Bourne
KW Legacy Partners
(860) 331-7230
2 in this area
144 Total Sales
-
Adrian Scarpa

Buyer's Agent in 2021
Adrian Scarpa
Marino Realty LLC
(860) 327-3402
1 in this area
149 Total Sales
Map
Source: SmartMLS
MLS Number: 170371000
APN: 85 H 53 127
- 18 Woodworth St Unit 22
- 101 Spring Ln
- 67 Landing Cir
- 20 Prospect St
- 135 Mountain Laurel Way Unit 135
- 44 Spring St
- 69 Prospect St
- 17 Walnut St
- 1071 River Blvd
- 82 Windsor St
- 843 Overhill Dr
- 40 Union Street Extension
- 242 Pearl St
- 1223 East St N
- 12 Riverdale Rd
- 1338 River Blvd
- 34 Ohear Ave
- 15 Pheasant Ln
- 21 Poplar St
- 19 Nutmeg Ave
- 855 Thompsonville Rd
- 844 Thompsonville Rd
- 850 Thompsonville Rd
- 872 Thompsonville Rd
- 832 Thompsonville Rd
- 16 Douglas St
- 901 Thompsonville Rd
- 886 Thompsonville Rd
- 56 Cowan St
- 26 Douglas St
- 25 Cowan St
- 26 Cowan St
- 11 Douglas St
- 36 Douglas St
- 5 Woodworth St
- 15 Woodworth St
- 19 Douglas St
- 31 Cowan St
- 17 Woodworth St
- 62 Cowan St
