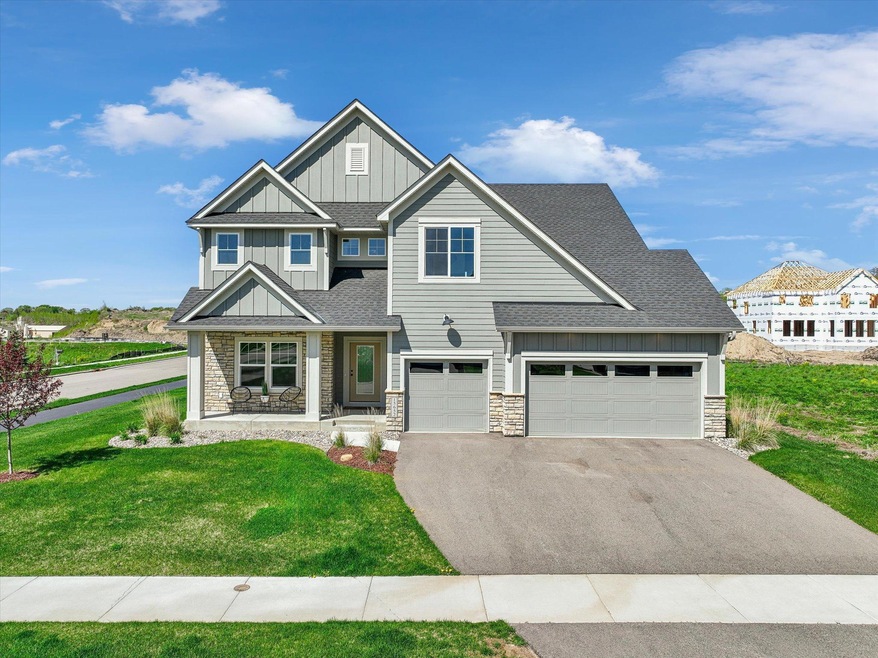
8550 157th St Savage, MN 55378
5
Beds
4.5
Baths
4,250
Sq Ft
10,019
Sq Ft Lot
Highlights
- New Construction
- No HOA
- Forced Air Heating and Cooling System
- Hidden Oaks Middle School Rated A-
- 3 Car Attached Garage
- Humidifier
About This Home
As of April 2025SOLD Before print. This is the Lexington floor plan, just one of over 20 to choose from at Big Sky Estates! Visit us Thursday to Sunday from 12 -5 for more information at our model home.
Home Details
Home Type
- Single Family
Est. Annual Taxes
- $2,668
Year Built
- Built in 2024 | New Construction
Lot Details
- 10,019 Sq Ft Lot
- Lot Dimensions are 130x82
Parking
- 3 Car Attached Garage
Interior Spaces
- 2-Story Property
- Electric Fireplace
- Family Room with Fireplace
- Combination Kitchen and Dining Room
- Finished Basement
- Walk-Out Basement
Kitchen
- Built-In Oven
- Cooktop
- Microwave
- Dishwasher
- Disposal
Bedrooms and Bathrooms
- 5 Bedrooms
Utilities
- Forced Air Heating and Cooling System
- Humidifier
- 200+ Amp Service
Community Details
- No Home Owners Association
- Built by KEY LAND HOMES
- Big Sky Estates Community
- Big Sky Estates Subdivision
Listing and Financial Details
- Assessor Parcel Number 265280280
Ownership History
Date
Name
Owned For
Owner Type
Purchase Details
Listed on
Oct 26, 2024
Closed on
Apr 11, 2025
Sold by
Key Land Homes Inc
Bought by
Vanroy Kelly and Avery Michael
Seller's Agent
Michelle Buchmann
Keyland Realty, LLC
Buyer's Agent
Semira Mundt
Edina Realty, Inc.
List Price
$729,356
Sold Price
$792,927
Premium/Discount to List
$63,571
8.72%
Views
1
Current Estimated Value
Home Financials for this Owner
Home Financials are based on the most recent Mortgage that was taken out on this home.
Estimated Appreciation
$1,094
Avg. Annual Appreciation
-2.30%
Original Mortgage
$594,695
Outstanding Balance
$594,184
Interest Rate
6.76%
Mortgage Type
New Conventional
Estimated Equity
$193,034
Purchase Details
Closed on
Jun 26, 2023
Sold by
Key Land Development Llc
Bought by
Key Land Homes Inc
Home Financials for this Owner
Home Financials are based on the most recent Mortgage that was taken out on this home.
Original Mortgage
$966,559
Interest Rate
6.35%
Mortgage Type
New Conventional
Similar Homes in the area
Create a Home Valuation Report for This Property
The Home Valuation Report is an in-depth analysis detailing your home's value as well as a comparison with similar homes in the area
Home Values in the Area
Average Home Value in this Area
Purchase History
| Date | Type | Sale Price | Title Company |
|---|---|---|---|
| Warranty Deed | $792,927 | Trademark Title | |
| Deed | $1,291,000 | -- |
Source: Public Records
Mortgage History
| Date | Status | Loan Amount | Loan Type |
|---|---|---|---|
| Open | $594,695 | New Conventional | |
| Previous Owner | $966,559 | New Conventional |
Source: Public Records
Property History
| Date | Event | Price | Change | Sq Ft Price |
|---|---|---|---|---|
| 04/10/2025 04/10/25 | Sold | $792,927 | +8.7% | $187 / Sq Ft |
| 10/26/2024 10/26/24 | Pending | -- | -- | -- |
| 10/26/2024 10/26/24 | For Sale | $729,356 | -- | $172 / Sq Ft |
Source: NorthstarMLS
Tax History Compared to Growth
Tax History
| Year | Tax Paid | Tax Assessment Tax Assessment Total Assessment is a certain percentage of the fair market value that is determined by local assessors to be the total taxable value of land and additions on the property. | Land | Improvement |
|---|---|---|---|---|
| 2025 | $2,260 | $311,000 | $221,800 | $89,200 |
| 2024 | $2,668 | $211,300 | $211,300 | $0 |
| 2023 | $790 | $205,100 | $205,100 | $0 |
Source: Public Records
Agents Affiliated with this Home
-
M
Seller's Agent in 2025
Michelle Buchmann
Keyland Realty, LLC
-
H
Seller Co-Listing Agent in 2025
Heather Ostlie
Keyland Realty, LLC
-
S
Buyer's Agent in 2025
Semira Mundt
Edina Realty, Inc.
Map
Source: NorthstarMLS
MLS Number: 6622668
APN: 26-528-028-0
Nearby Homes
- 15701 Aquila Ave
- 8226 158th St
- 15153 Cates Lake Dr
- 15174 Cates Lake Dr
- 15612 Pennsylvania Ave
- 6566 Glascow Trail SE
- 9424 Country Dr
- 7443 159th St
- 5885 Hidden Oaks Cir SE
- 6505 Kneafsey St SE
- 15657 Fish Point Rd SE
- 7804 Stafford Trail
- 6082 150th St SE
- 7627 Crimson Ln
- 14704 Glendale Ave SE
- 7636 Arbor Ln
- 16067 Simms Ct SE
- 7147 153rd Terrace
- 5731 Maves Trail SE
- 15485 Jersey Ave S






