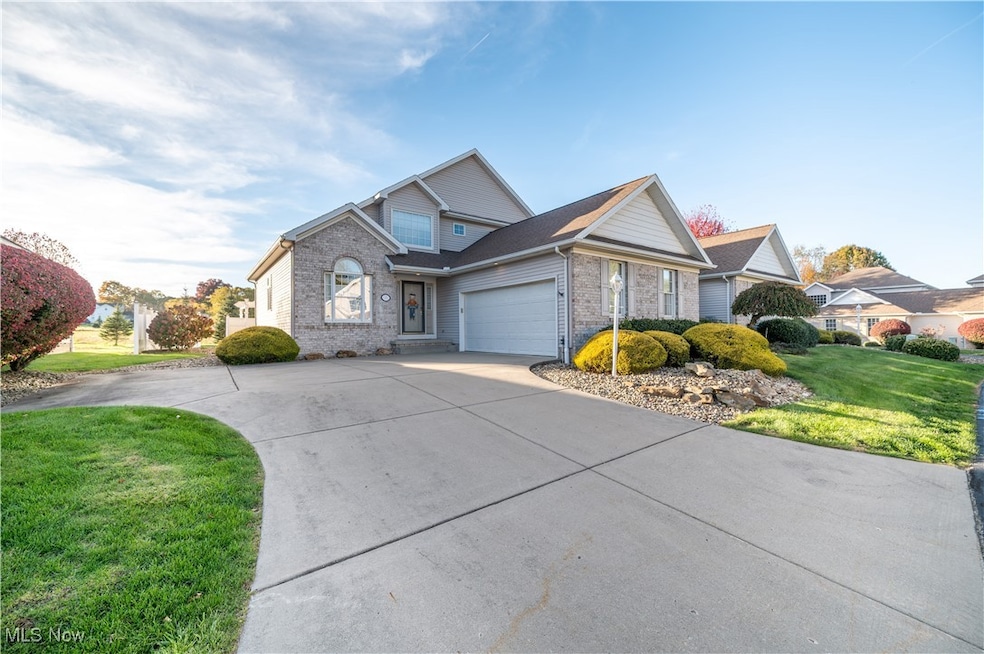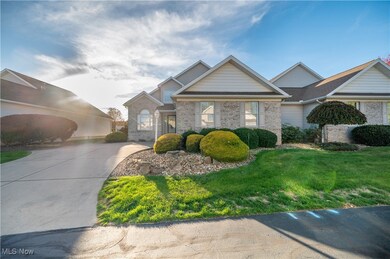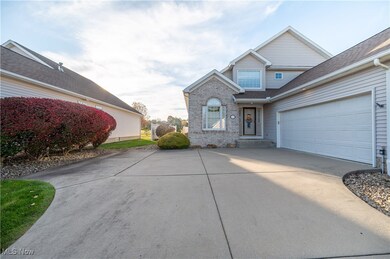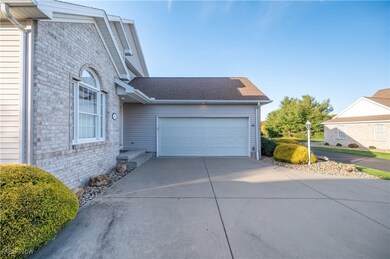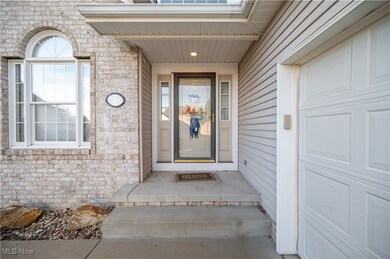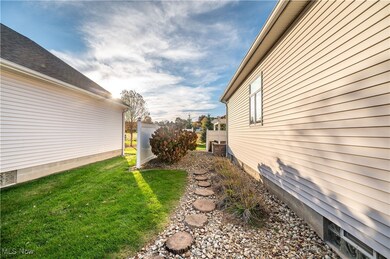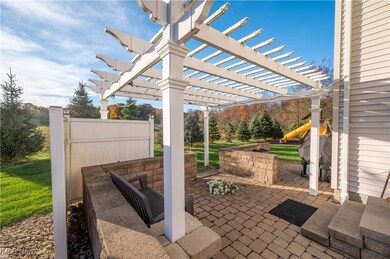8550 Ivy Hill Dr Unit 15 Youngstown, OH 44514
Estimated payment $2,186/month
Highlights
- Cathedral Ceiling
- Porch
- Double Pane Windows
- Stadium Drive Elementary School Rated A-
- 2 Car Attached Garage
- Patio
About This Home
Welcome home to this beautiful two story condo in the heart of Poland where low maintenance living meets inviting warmth and everyday comfort. From the moment you walk in, you will love the open and airy feel of the vaulted great room with its rich hardwood floors, gas fireplace, and natural light pouring in through the tall windows. The first floor includes a dining room, eat in kitchen, and spacious living room that flow seamlessly together. The kitchen offers stainless steel appliances, light cabinetry, plenty of counter space, and a breakfast bar perfect for casual dining or entertaining. The dining area is bright and open, creating an ideal layout for gatherings. The first floor primary suite provides convenience and privacy with a walk in closet and private bath that features a soaking tub and separate shower. A half bath and laundry room are also located on this level, allowing for complete one floor living if desired. Upstairs you will find an additional bedroom, a full bath, and a versatile loft area that works perfectly as an office, reading nook, or guest space. A full, open basement provides endless potential for finishing or storage, while the attached two car garage adds practicality and convenience. Outside, the private stone patio overlooks a peaceful meadow that fills with wildflowers each spring and summer, creating a tranquil backdrop for morning coffee or evening relaxation. Located minutes from Poland Village, shopping, and dining, this move in ready condo combines easy living with timeless comfort.
Listing Agent
Century 21 Lakeside Realty Brokerage Email: jess.hinerman@gmail.com, 330-360-2749 License #2010000138 Listed on: 11/21/2025

Open House Schedule
-
Sunday, November 23, 20253:00 to 5:00 pm11/23/2025 3:00:00 PM +00:0011/23/2025 5:00:00 PM +00:00Add to Calendar
Property Details
Home Type
- Condominium
Est. Annual Taxes
- $4,220
Year Built
- Built in 2001
HOA Fees
- $250 Monthly HOA Fees
Parking
- 2 Car Attached Garage
Home Design
- Entry on the 1st floor
- Brick Exterior Construction
- Block Foundation
- Asphalt Roof
- Vinyl Siding
Interior Spaces
- 1,859 Sq Ft Home
- 2-Story Property
- Cathedral Ceiling
- Gas Fireplace
- Double Pane Windows
- Entrance Foyer
Kitchen
- Range
- Freezer
- Dishwasher
Bedrooms and Bathrooms
- 2 Bedrooms | 1 Main Level Bedroom
- 2.5 Bathrooms
Laundry
- Dryer
- Washer
Unfinished Basement
- Basement Fills Entire Space Under The House
- Sump Pump
Outdoor Features
- Patio
- Porch
Utilities
- Forced Air Heating and Cooling System
- Heating System Uses Gas
Community Details
- Association fees include common area maintenance, insurance, ground maintenance, maintenance structure, reserve fund
- Ivy Hills Condo Association
- Ivy Hills Subdivision
Listing and Financial Details
- Assessor Parcel Number 29-060-0-013.00-0
Map
Home Values in the Area
Average Home Value in this Area
Tax History
| Year | Tax Paid | Tax Assessment Tax Assessment Total Assessment is a certain percentage of the fair market value that is determined by local assessors to be the total taxable value of land and additions on the property. | Land | Improvement |
|---|---|---|---|---|
| 2024 | $3,654 | $82,400 | $12,250 | $70,150 |
| 2023 | $3,636 | $82,400 | $12,250 | $70,150 |
| 2022 | $2,752 | $51,070 | $12,250 | $38,820 |
| 2021 | $2,753 | $51,070 | $12,250 | $38,820 |
| 2020 | $2,768 | $51,070 | $12,250 | $38,820 |
| 2019 | $3,075 | $51,070 | $12,250 | $38,820 |
| 2018 | $2,682 | $51,070 | $12,250 | $38,820 |
| 2017 | $2,679 | $51,070 | $12,250 | $38,820 |
| 2016 | $2,777 | $52,200 | $12,250 | $39,950 |
| 2015 | $2,722 | $52,200 | $12,250 | $39,950 |
| 2014 | $2,730 | $52,200 | $12,250 | $39,950 |
| 2013 | $2,695 | $52,200 | $12,250 | $39,950 |
Property History
| Date | Event | Price | List to Sale | Price per Sq Ft |
|---|---|---|---|---|
| 11/21/2025 11/21/25 | For Sale | $299,900 | -- | $161 / Sq Ft |
Purchase History
| Date | Type | Sale Price | Title Company |
|---|---|---|---|
| Deed | -- | -- | |
| Deed | -- | -- | |
| Deed | -- | -- | |
| Corporate Deed | $170,000 | -- | |
| No Value Available | -- | -- |
Mortgage History
| Date | Status | Loan Amount | Loan Type |
|---|---|---|---|
| Previous Owner | $85,000 | No Value Available |
Source: MLS Now
MLS Number: 5173591
APN: 29-060-0-013.00-0
- 8531 Ivy Hill Dr
- 1805 E Western Reserve Rd Unit 50
- 1805 E Western Reserve Rd Unit 7
- 1805 E Western Reserve Rd Unit 6
- 0 Eaton Unit 5149277
- 8518 Ivy Hill Dr
- 8484 Ivy Hill Dr
- 9151 Springfield Rd Unit 1603
- Lot #1 Heritage Trail
- 8536 Hilltop Dr
- 8529 Hilltop Dr
- 8187 N Lima Rd
- 8351 Chesterton Dr
- 147 Heron Bay Dr
- 820 Southwestern Run
- 29 Shores Dr
- 695 E Western Reserve Rd Unit 103
- 695 E Western Reserve Rd Unit 1001
- 695 E Western Reserve Rd Unit 1903
- 1048 Cliffview Dr
- 9190 Springfield Rd
- 9 Kreidler Rd
- 3580 E Western Reserve Rd
- 3582 E Western Reserve Rd
- 8260 Southern Blvd
- 66 Washington Blvd Unit 5
- 8421 Colwyn Ct Unit 3
- 66 Carter Cir Unit 4
- 7247 Pennsylvania Ave Unit 1
- 46 Carter Cir Unit 3
- 7956 Market St
- 104 Charles Ave
- 52 Southwoods Ave
- 6412 South Ave Unit 6
- 29 Crestline Place
- 7354 Salinas Trail Unit 2
- 929 Cook Ave Unit 4
- 5598 South Ave
- 835 Cook Ave Unit A
- 403 Rockdale Ave
