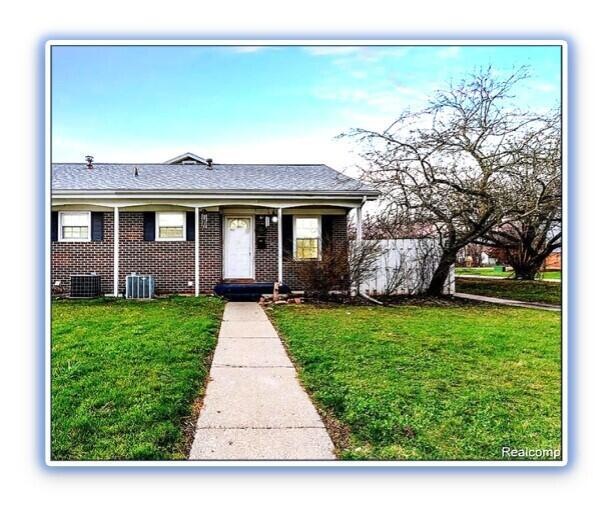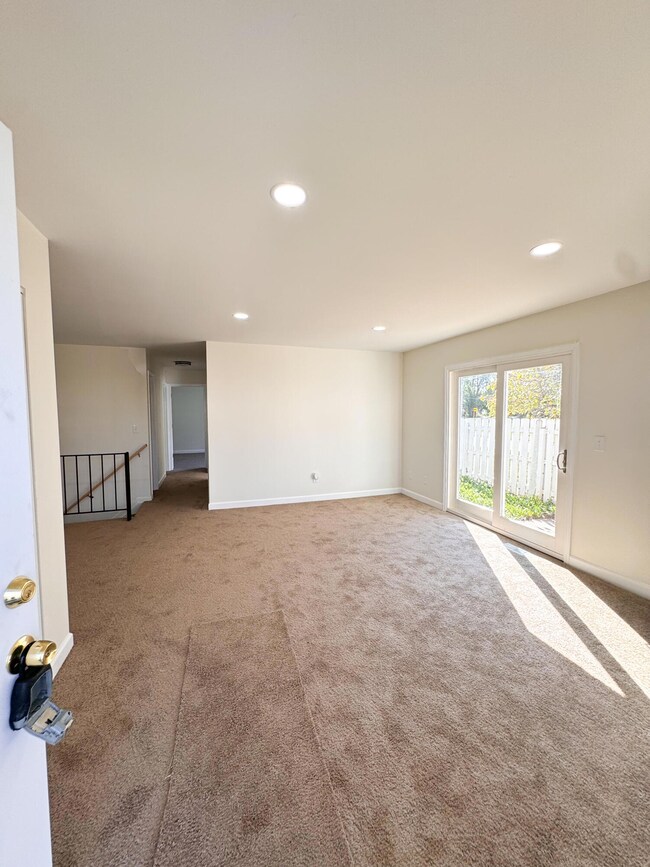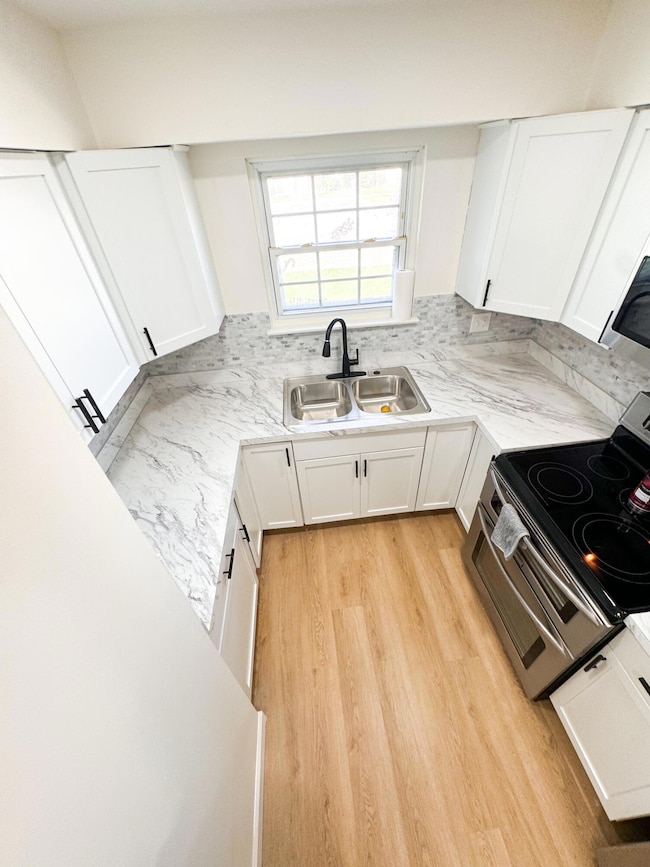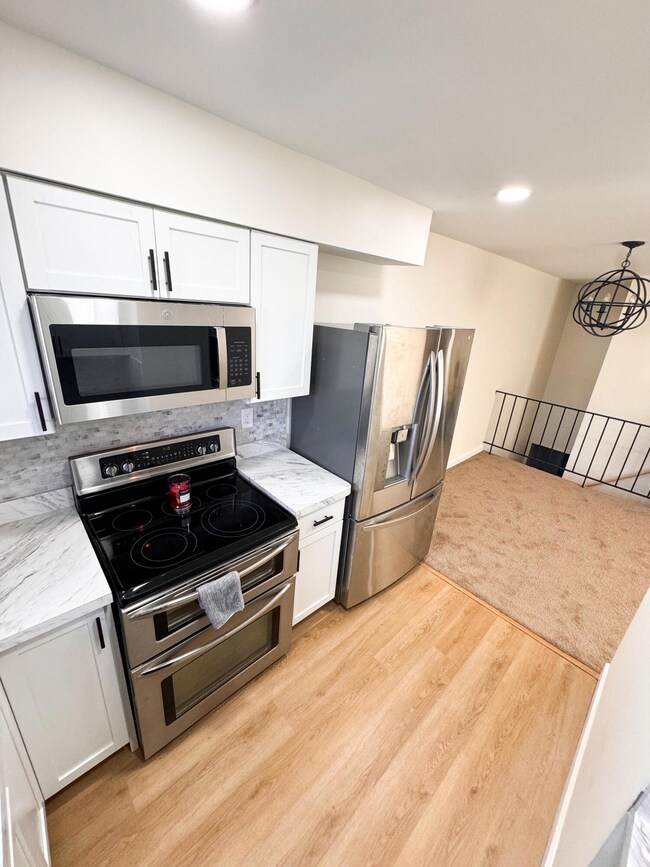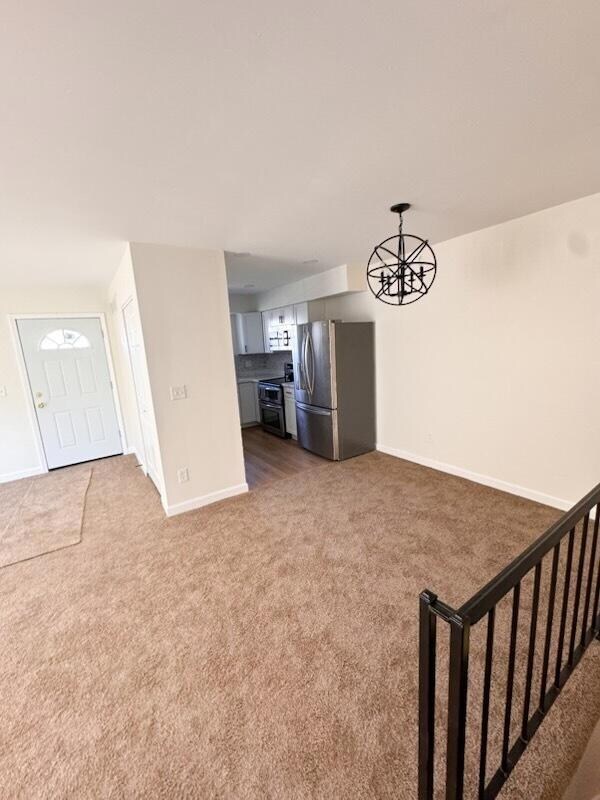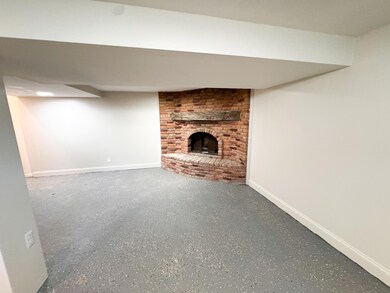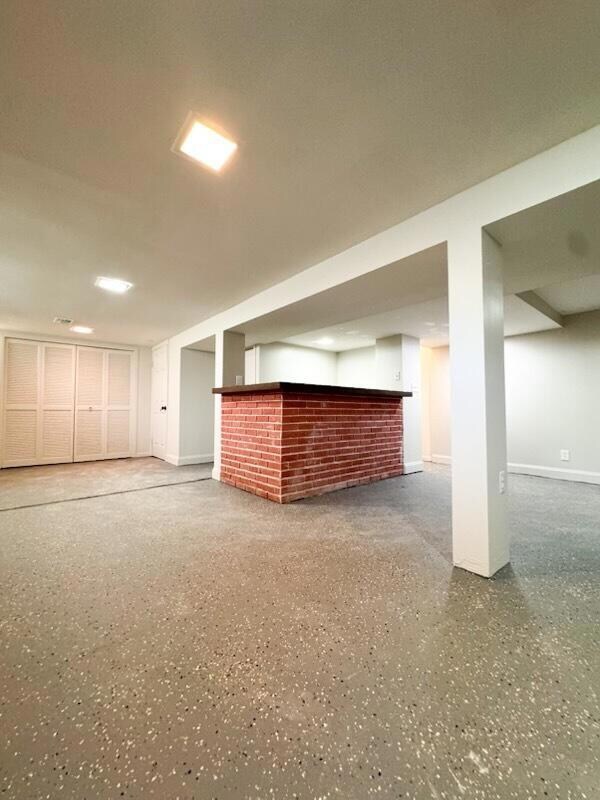
8550 Spinnaker Way Ypsilanti, MI 48197
Highlights
- Patio
- Laundry Room
- Private Entrance
- Living Room
- Forced Air Heating and Cooling System
- Wood Burning Fireplace
About This Home
As of November 2024Welcome to your beautiful and fully remodeled home! Modern elegance meets cozy comfort in an open concept living space bathed in natural and new recess lights. Step outside to a privately fenced yard with a built in grill. The kitchen boasts high-end stainless steel appliances and brand new shaker cabinets. The primary suite is a tranquil retreat, complete with a spacious walk-in closet and an en-suite bathroom featuring a soaking tub. Additional bedroom are versatile, perfect for guests or a home office. Need more? Possibilities are endless in the finished basement, that boast a beautiful brick wood burning fireplace, an island/bar with a sink, brand new flooring tons of space for storage and plumbing for an additional bathroom!
Last Agent to Sell the Property
@properties Christie's Int'lAA License #6501354881 Listed on: 10/02/2024
Property Details
Home Type
- Condominium
Est. Annual Taxes
- $1,573
Year Built
- Built in 1975
Lot Details
- Private Entrance
- Back Yard Fenced
HOA Fees
- $219 Monthly HOA Fees
Home Design
- Brick Exterior Construction
Interior Spaces
- 1-Story Property
- Wood Burning Fireplace
- Living Room
Kitchen
- Oven
- Microwave
- Disposal
Bedrooms and Bathrooms
- 2 Main Level Bedrooms
- En-Suite Bathroom
Laundry
- Laundry Room
- Laundry on main level
Finished Basement
- Basement Fills Entire Space Under The House
- Laundry in Basement
Outdoor Features
- Patio
Utilities
- Forced Air Heating and Cooling System
- Heating System Uses Natural Gas
Community Details
- Association Phone (734) 585-5174
- Schooner Cove Condominium Subdivision
Ownership History
Purchase Details
Home Financials for this Owner
Home Financials are based on the most recent Mortgage that was taken out on this home.Purchase Details
Home Financials for this Owner
Home Financials are based on the most recent Mortgage that was taken out on this home.Purchase Details
Similar Homes in Ypsilanti, MI
Home Values in the Area
Average Home Value in this Area
Purchase History
| Date | Type | Sale Price | Title Company |
|---|---|---|---|
| Warranty Deed | $176,000 | First American Title | |
| Deed | $95,000 | None Listed On Document | |
| Sheriffs Deed | $146,700 | -- |
Mortgage History
| Date | Status | Loan Amount | Loan Type |
|---|---|---|---|
| Previous Owner | $8,609 | Unknown | |
| Previous Owner | $128,000 | Unknown |
Property History
| Date | Event | Price | Change | Sq Ft Price |
|---|---|---|---|---|
| 11/04/2024 11/04/24 | Sold | $176,000 | -4.9% | $87 / Sq Ft |
| 10/15/2024 10/15/24 | Off Market | $184,999 | -- | -- |
| 10/02/2024 10/02/24 | For Sale | $184,999 | +94.7% | $92 / Sq Ft |
| 08/05/2024 08/05/24 | Sold | $95,000 | -13.6% | $91 / Sq Ft |
| 07/22/2024 07/22/24 | Pending | -- | -- | -- |
| 06/26/2024 06/26/24 | Price Changed | $109,900 | -8.4% | $105 / Sq Ft |
| 05/01/2024 05/01/24 | For Sale | $120,000 | -- | $115 / Sq Ft |
Tax History Compared to Growth
Tax History
| Year | Tax Paid | Tax Assessment Tax Assessment Total Assessment is a certain percentage of the fair market value that is determined by local assessors to be the total taxable value of land and additions on the property. | Land | Improvement |
|---|---|---|---|---|
| 2025 | -- | $78,400 | $0 | $0 |
| 2024 | $1,144 | $75,500 | $0 | $0 |
| 2023 | $638 | $56,800 | $0 | $0 |
| 2022 | $609 | $48,500 | $0 | $0 |
| 2021 | $1,008 | $47,100 | $0 | $0 |
| 2020 | $994 | $41,400 | $0 | $0 |
| 2019 | $404 | $32,500 | $32,500 | $0 |
| 2018 | $0 | $32,700 | $0 | $0 |
| 2017 | $906 | $31,700 | $0 | $0 |
| 2016 | $561 | $19,259 | $0 | $0 |
| 2015 | $858 | $19,202 | $0 | $0 |
| 2014 | $858 | $27,100 | $0 | $0 |
| 2013 | -- | $27,100 | $0 | $0 |
Agents Affiliated with this Home
-
Oraibe Breadiy

Seller's Agent in 2024
Oraibe Breadiy
@properties Christie's Int'lAA
(734) 752-2120
8 in this area
19 Total Sales
-
Sherri Saad

Seller's Agent in 2024
Sherri Saad
RE/MAX of Southeast Michigan
(313) 598-5322
6 in this area
553 Total Sales
-
Scott Bethune

Buyer's Agent in 2024
Scott Bethune
The Charles Reinhart Company
(734) 417-0786
18 in this area
118 Total Sales
Map
Source: Southwestern Michigan Association of REALTORS®
MLS Number: 24051494
APN: 11-22-170-028
- 5778 New Meadow Dr
- 7981 Faircrest Dr
- 7971 Briarbrook Dr
- 1680 Cliff's Landing Unit 101E
- 1740 Cliffs Landing Unit 102A
- 844 Cliffs Dr Unit 301D
- 730 Cliffs Dr Unit 304 A
- 7687 S Huron River Dr
- 510 Cliffs Dr Unit 305
- 1555 S Harris Rd
- 1510 S Harris Rd
- 8272 Blue Jay Dr
- 9050 Textile Rd
- 1415 Wingate Blvd Unit 4
- 1740 Grove Rd Unit 106
- 855 Juneau Rd
- 8780 Tamarack Ln
- 1690 Dorothy St
- 1091 Ruth Ave
- 8767 Lilly Dr
