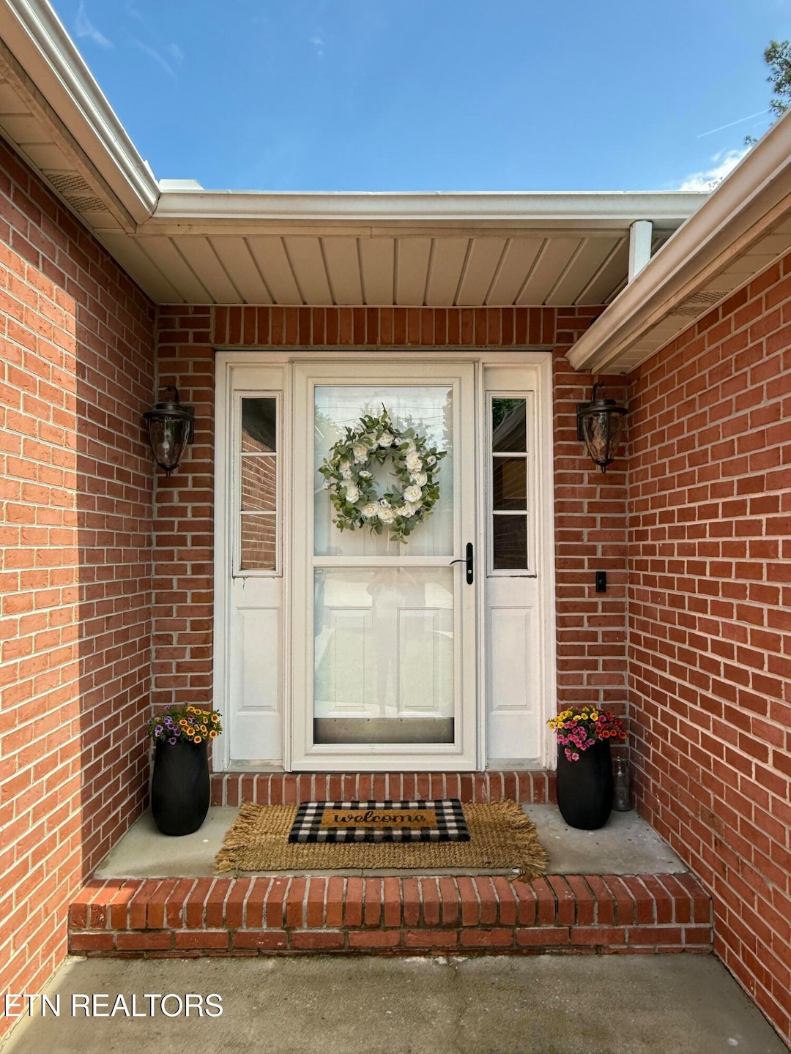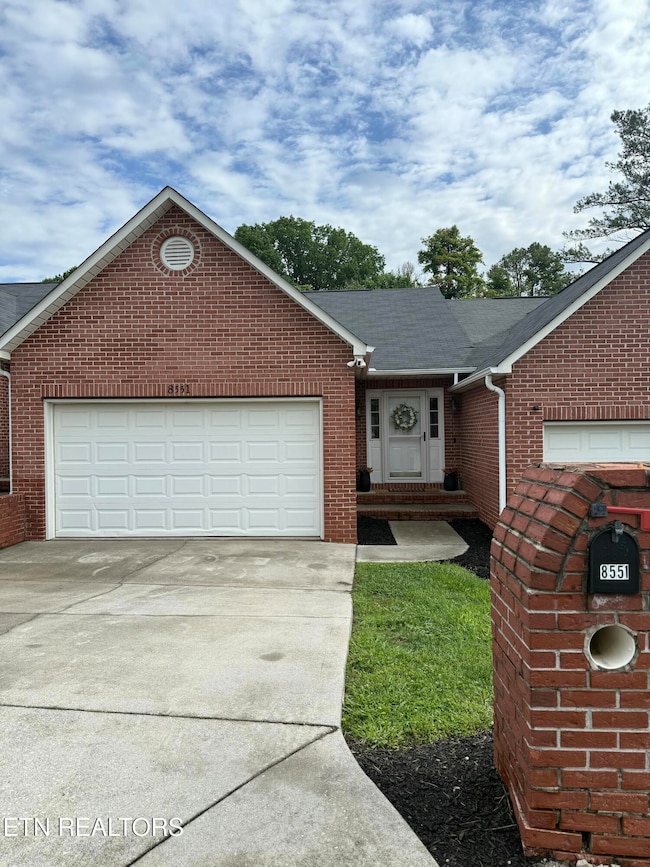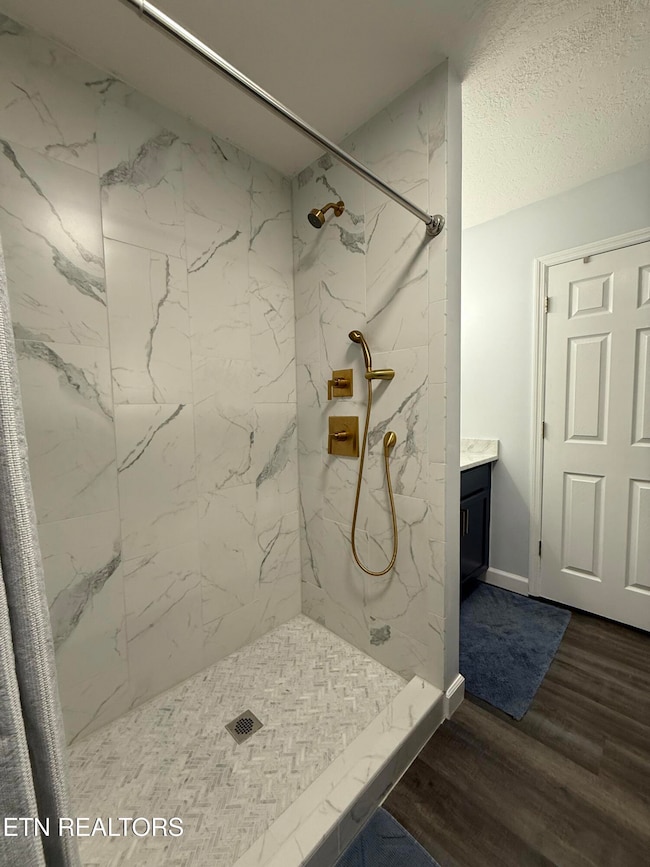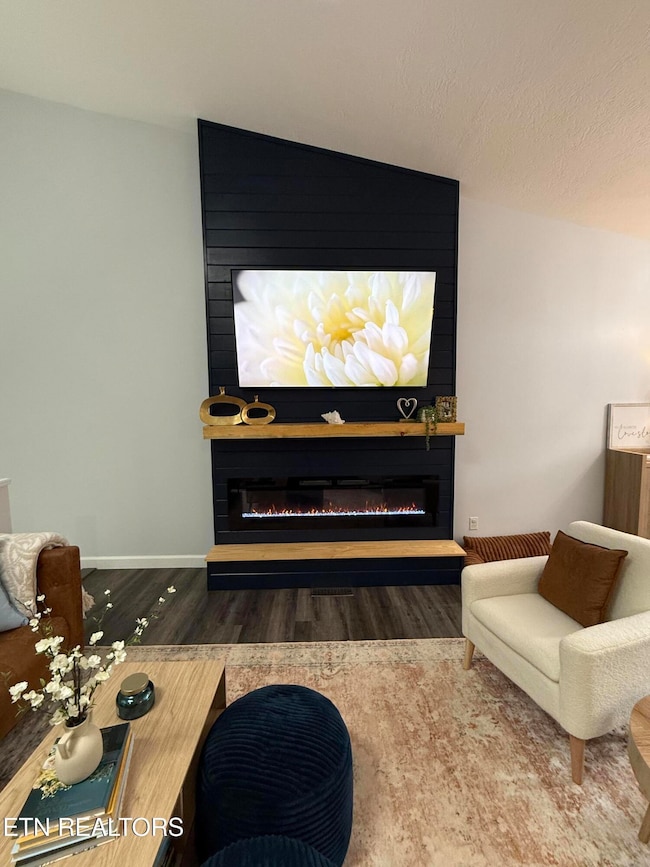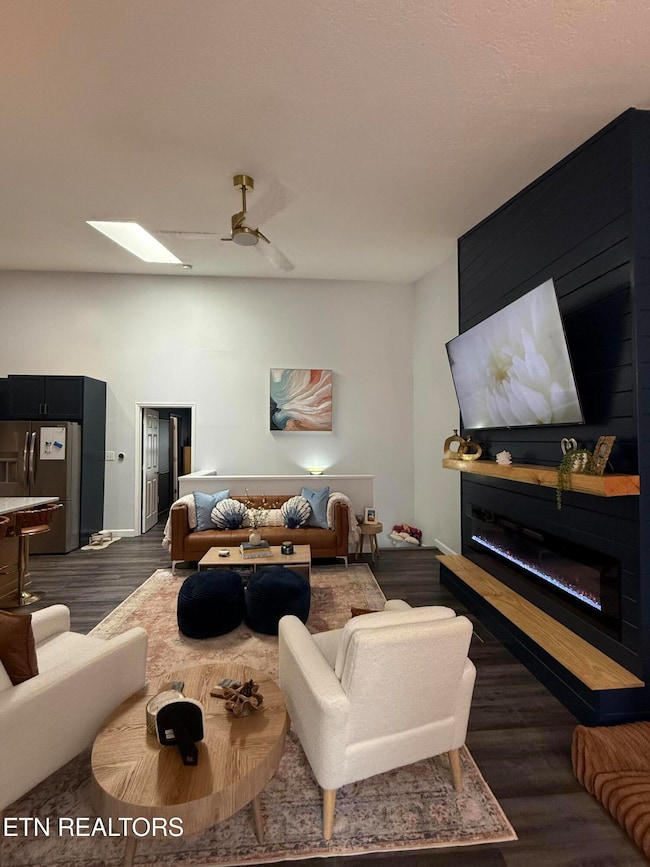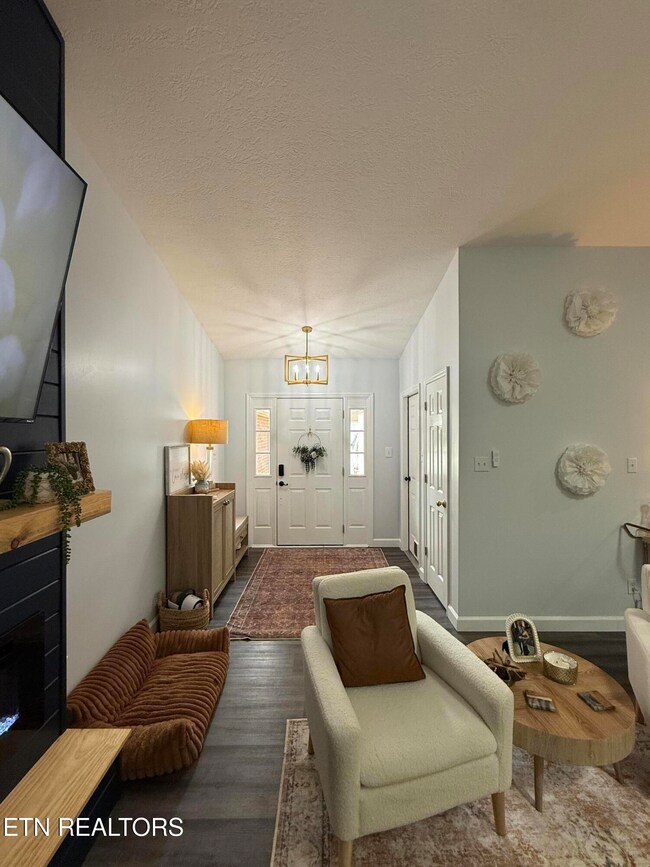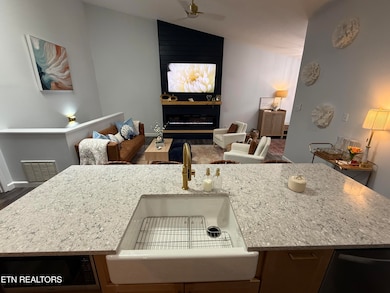
8551 Constance Way Unit 4 Knoxville, TN 37923
Estimated payment $2,383/month
Highlights
- Very Popular Property
- Countryside Views
- Recreation Room
- Ball Camp Elementary School Rated A-
- Deck
- Traditional Architecture
About This Home
Welcome to your private, fully updated, 3 bedroom, 2 full bath home in the heart of West Knox. This is not a flip but a lovingly updated home which has been carefully renovated over the last couple of years. You will enjoy fixing meals in the custom kitchen with beautiful new painted wood cabinets, quartz counters, tiled backsplash, farm sink and all new stainless steel appliances. The open floor plan also showcases the family room which has had a complete transformation including the dramatic six foot wide fireplace with shiplapped surround making it easy to entertain family and friends. At the end of the night, retire to your serine master bedroom which include built in wall sconces next to the bed for easy reading lights. Enjoy the spa like luxury of the master bath with walk in tiled shower and built in seat, shampoo nooks and 2 shower heads, new double sink vanity, beautiful mirrors and a new toilet. Downstairs the other 2 bedrooms with full bathroom and additional family room have also all undergone thoughtful renovations. The downstairs bath has a new tub with tiled surround, new vanity and toilet. One of the bedrooms has a private entrance into the fully fenced backyard with a freshly painted deck. The HOA maintains the entire yard even in the fenced in back. Come tour this home and make it yours today. Professional pictures and floor plan coming Thursday.
Home Details
Home Type
- Single Family
Est. Annual Taxes
- $852
Year Built
- Built in 1996
Lot Details
- 2,614 Sq Ft Lot
- Fenced Yard
- Wood Fence
- Level Lot
HOA Fees
- $84 Monthly HOA Fees
Parking
- 2 Car Attached Garage
- Garage Door Opener
Home Design
- Traditional Architecture
- Brick Exterior Construction
- Block Foundation
- Frame Construction
- Vinyl Siding
Interior Spaces
- 1,728 Sq Ft Home
- Electric Fireplace
- Vinyl Clad Windows
- Great Room
- Recreation Room
- Storage Room
- Countryside Views
- Fire and Smoke Detector
Kitchen
- Eat-In Kitchen
- Breakfast Bar
- Self-Cleaning Oven
- Range
- Microwave
- Dishwasher
- Disposal
Flooring
- Tile
- Vinyl
Bedrooms and Bathrooms
- 3 Bedrooms
- Primary Bedroom on Main
- Walk-In Closet
- 2 Full Bathrooms
- Walk-in Shower
Laundry
- Laundry Room
- Washer and Dryer Hookup
Finished Basement
- Walk-Out Basement
- Recreation or Family Area in Basement
Outdoor Features
- Deck
Schools
- Ball Camp Elementary School
- Karns Middle School
- Hardin Valley Academy High School
Utilities
- Zoned Heating and Cooling System
- Heating System Uses Natural Gas
Community Details
- Association fees include association insurance, trash, grounds maintenance
- Waynesboro S/D Unit 4 Subdivision
- Mandatory home owners association
- On-Site Maintenance
Listing and Financial Details
- Property Available on 5/24/25
- Assessor Parcel Number 105LH037
Map
Home Values in the Area
Average Home Value in this Area
Tax History
| Year | Tax Paid | Tax Assessment Tax Assessment Total Assessment is a certain percentage of the fair market value that is determined by local assessors to be the total taxable value of land and additions on the property. | Land | Improvement |
|---|---|---|---|---|
| 2024 | $852 | $54,825 | $0 | $0 |
| 2023 | $852 | $54,825 | $0 | $0 |
| 2022 | $852 | $54,825 | $0 | $0 |
| 2021 | $891 | $42,050 | $0 | $0 |
| 2020 | $891 | $42,050 | $0 | $0 |
| 2019 | $891 | $42,050 | $0 | $0 |
| 2018 | $891 | $42,050 | $0 | $0 |
| 2017 | $891 | $42,050 | $0 | $0 |
| 2016 | $914 | $0 | $0 | $0 |
| 2015 | $914 | $0 | $0 | $0 |
| 2014 | $914 | $0 | $0 | $0 |
Purchase History
| Date | Type | Sale Price | Title Company |
|---|---|---|---|
| Warranty Deed | $237,100 | Broadway Title Inc | |
| Warranty Deed | $155,000 | Tallent Title Group Inc | |
| Warranty Deed | $107,500 | -- | |
| Deed | $103,500 | -- | |
| Deed | $96,500 | -- |
Mortgage History
| Date | Status | Loan Amount | Loan Type |
|---|---|---|---|
| Open | $232,805 | FHA | |
| Previous Owner | $147,250 | New Conventional | |
| Previous Owner | $124,200 | Unknown | |
| Previous Owner | $26,000 | Credit Line Revolving | |
| Previous Owner | $103,450 | Unknown | |
| Previous Owner | $102,125 | No Value Available |
Similar Homes in Knoxville, TN
Source: East Tennessee REALTORS® MLS
MLS Number: 1301524
APN: 105LH-037
- 8632 Constance Way
- 8551 Constance Way Unit 4
- 1424 Overton Ln Unit 1
- 1024 Jadestone Way Unit 20
- 1453 Overton Ln
- 1213 Crest Brook Dr
- 8232 Broken Arrow Dr
- 12520 Dalton View Ln
- 1122 Firethorne Way Unit 2
- 1114 Firethorne Way
- 1440 Hawks Landing Dr
- 8436 Falcon Dr
- 8209 Landmark Dr NW
- 8429 Dresden Dr
- 8657 Little Field Way
- 805 Kempton Rd
- 1432 Pheasants Glen Dr
- 1647 Ila Perdue Dr
- 7307 Jenkins Creek Dr
- 1614 Wolverine Ln
