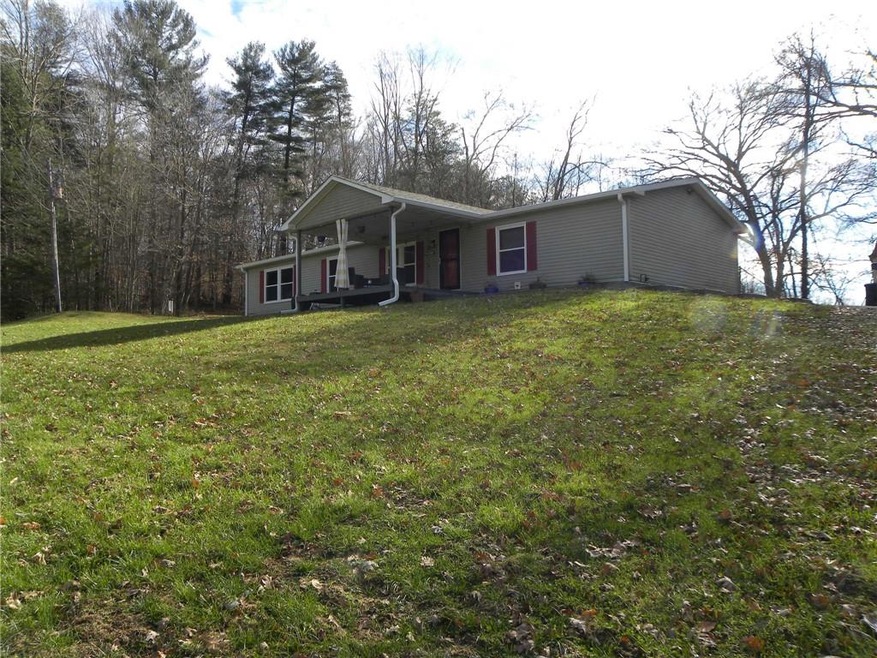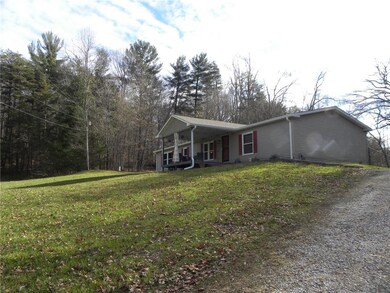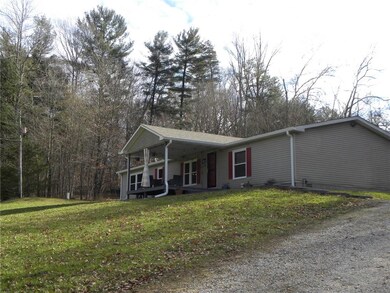
8551 N Lick Creek Rd Morgantown, IN 46160
About This Home
As of July 2022Brown County Home in the Country!!! Manufactured home offering several updates. Roof & gutters on house are 1 month old. New roof on shed. Newer furnace, water heater, Window World windows w/life warranty, convection oven/range, refrigerator, dishwasher, microwave hood fan, kitchen & foyer flooring, some plumbing, buried gutters, interior paint. Home offers Brown County water and well. New fence in part of back yard. Fiber optic cable installed. Home offers an open concept with 3 bedrooms & 2 baths. Includes mud room & laundry with washer & dryer. Kitchen with center island. Large master bedroom has two large closets & large bath. Plenty of storage. Property is wooded. Large covered front porch over looking the country side.
Home Details
Home Type
- Single Family
Est. Annual Taxes
- $352
Year Built
- 1997
Additional Features
- Covered patio or porch
- Heating System Uses Propane
Map
Home Values in the Area
Average Home Value in this Area
Property History
| Date | Event | Price | Change | Sq Ft Price |
|---|---|---|---|---|
| 07/07/2022 07/07/22 | Sold | $230,000 | -0.8% | $134 / Sq Ft |
| 06/03/2022 06/03/22 | Pending | -- | -- | -- |
| 06/03/2022 06/03/22 | For Sale | $231,900 | +20.2% | $135 / Sq Ft |
| 12/30/2021 12/30/21 | Sold | $193,000 | -3.5% | $112 / Sq Ft |
| 12/02/2021 12/02/21 | Pending | -- | -- | -- |
| 12/02/2021 12/02/21 | For Sale | $199,900 | +99.9% | $116 / Sq Ft |
| 09/03/2013 09/03/13 | Sold | $100,000 | -7.4% | $58 / Sq Ft |
| 07/18/2013 07/18/13 | Pending | -- | -- | -- |
| 05/09/2013 05/09/13 | For Sale | $108,000 | -- | $63 / Sq Ft |
Similar Homes in Morgantown, IN
Source: MIBOR Broker Listing Cooperative®
MLS Number: 21827140
- 8968 Old Haggard Rd
- 9067 Old Haggard Rd
- 7166 N Oak Ridge Rd
- 5967 S Lick Creek Rd
- 8277 N Lasalle Rd
- 9660 Old Haggard Rd
- 7258 N Richardson Dr
- 7916 N Lasalle Rd
- 7987 N Lasalle Rd
- 7393 Thunder Creek Ridge Rd
- 9464 N State Road 135
- 5320 S Lick Creek Rd
- 0 N Lasalle Rd Unit MBR22006356
- 5079 S Lick Creek Rd
- 5307 S State Road 135
- 00 State Road 45
- 290 S Marion St
- 250 S Marion St
- 79 E Washington St
- 4926 E Northshore Dr


