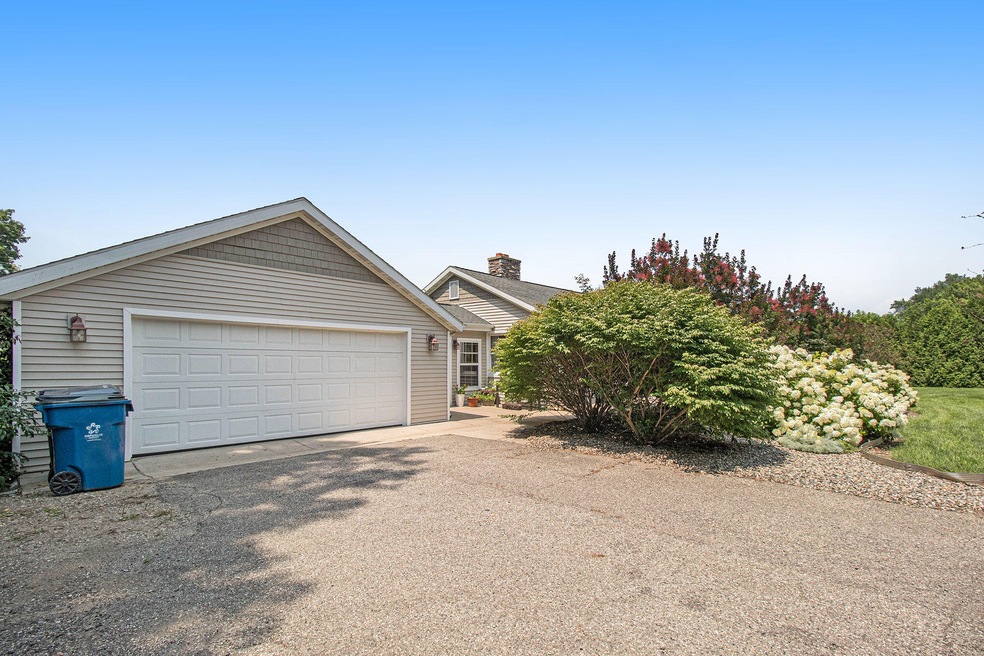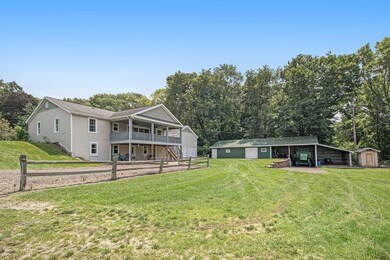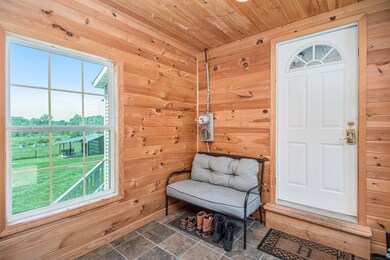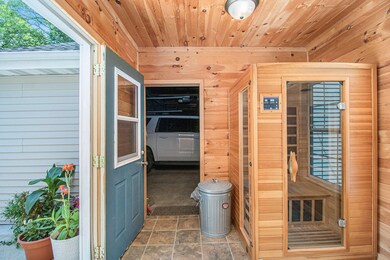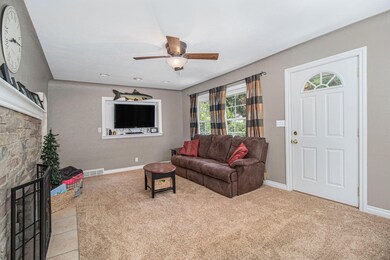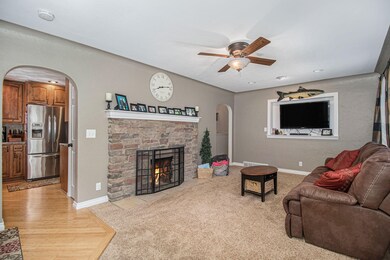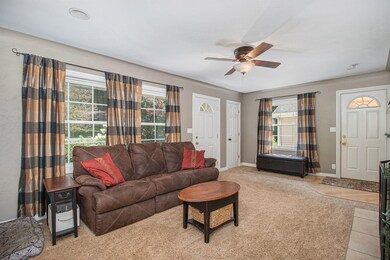
8551 N Riverview Dr Kalamazoo, MI 49004
Estimated Value: $321,170 - $349,000
Highlights
- Barn
- Deck
- 2 Car Attached Garage
- 1.3 Acre Lot
- Wood Flooring
- Snack Bar or Counter
About This Home
As of September 2021There is much to see & like at 8551 N. Riverview Drive! You'll find the decor & selections tasteful and the condition move in ready for an easy transition. From the street you will see an attractive Ranch Walk-out with extensive landscaping, generous parking and a handy drive to access the garden, rear yard, out door bar and massive apx. 30x80 barn. Inside beautiful kitchen cabinetry, stainless appliances, hardy bamboo flooring, comfortable breakfast bar dining, a stunning stone faced fireplace & replacement windows will happily draw your attention. A sizable hall bath with dual vanities and an expansive rear covered deck & a space saving breezeway connecting the over sized garage will all be big hits with family members. The walk-out level is perfectly equipped to provide separate living space for your guests, in-laws or college age children, by having a kitchen, full bath, laundry, Living Room, bedroom, office/workout room, storage space and its own access. The home received an extensive remodel apx. 10 years ago which addressed many big ticket items the next owner will surely benefit from. The location offers convenience for commuting and that pretty country setting close to shopping & dining options. This offering represents a great home/land/barn package difficult to come by. Call to schedule your private showing right away!
Last Agent to Sell the Property
Bill Clancy
Berkshire Hathaway HomeServices MI License #6501280183 Listed on: 08/05/2021
Last Buyer's Agent
William Clancy
Berkshire Hathaway HomeServices MI
Home Details
Home Type
- Single Family
Est. Annual Taxes
- $2,901
Year Built
- Built in 1950
Lot Details
- 1.3 Acre Lot
- Lot Dimensions are 264x177x266x179
- Level Lot
- Garden
- Property is zoned R1, R1
Parking
- 2 Car Attached Garage
- Garage Door Opener
- Unpaved Driveway
Home Design
- Composition Roof
- Vinyl Siding
Interior Spaces
- 2,125 Sq Ft Home
- 1-Story Property
- Ceiling Fan
- Replacement Windows
- Living Room with Fireplace
Kitchen
- Range
- Microwave
- Dishwasher
- Snack Bar or Counter
Flooring
- Wood
- Laminate
- Ceramic Tile
Bedrooms and Bathrooms
- 4 Bedrooms | 3 Main Level Bedrooms
- 2 Full Bathrooms
Laundry
- Laundry on main level
- Dryer
- Washer
Basement
- Walk-Out Basement
- Basement Fills Entire Space Under The House
Outdoor Features
- Deck
Farming
- Barn
- Tillable Land
Utilities
- Forced Air Heating and Cooling System
- Heating System Uses Natural Gas
- Well
- Natural Gas Water Heater
- Septic System
Ownership History
Purchase Details
Purchase Details
Home Financials for this Owner
Home Financials are based on the most recent Mortgage that was taken out on this home.Purchase Details
Home Financials for this Owner
Home Financials are based on the most recent Mortgage that was taken out on this home.Purchase Details
Similar Homes in Kalamazoo, MI
Home Values in the Area
Average Home Value in this Area
Purchase History
| Date | Buyer | Sale Price | Title Company |
|---|---|---|---|
| Trantham Dean | -- | None Listed On Document | |
| Trantham Dean | $267,500 | Devon Title | |
| Hettinga Cory S | $108,000 | Devon Title | |
| Hettinga Cory S | -- | -- |
Mortgage History
| Date | Status | Borrower | Loan Amount |
|---|---|---|---|
| Previous Owner | Hettinga Cory S | $20,000 | |
| Previous Owner | Hettinga Cory S | $92,000 |
Property History
| Date | Event | Price | Change | Sq Ft Price |
|---|---|---|---|---|
| 09/10/2021 09/10/21 | Sold | $267,500 | -10.5% | $126 / Sq Ft |
| 08/21/2021 08/21/21 | Pending | -- | -- | -- |
| 08/05/2021 08/05/21 | For Sale | $299,000 | -- | $141 / Sq Ft |
Tax History Compared to Growth
Tax History
| Year | Tax Paid | Tax Assessment Tax Assessment Total Assessment is a certain percentage of the fair market value that is determined by local assessors to be the total taxable value of land and additions on the property. | Land | Improvement |
|---|---|---|---|---|
| 2024 | $1,459 | $151,800 | $0 | $0 |
| 2023 | $1,391 | $133,050 | $0 | $0 |
| 2022 | $4,523 | $123,401 | $0 | $0 |
| 2021 | $2,966 | $100,100 | $0 | $0 |
| 2020 | $2,901 | $85,400 | $0 | $0 |
| 2019 | $2,729 | $82,200 | $0 | $0 |
| 2018 | $0 | $80,431 | $0 | $0 |
| 2017 | $0 | $79,990 | $0 | $0 |
| 2016 | -- | $75,842 | $0 | $0 |
| 2015 | -- | $74,515 | $0 | $0 |
| 2014 | -- | $71,494 | $0 | $0 |
Agents Affiliated with this Home
-
B
Seller's Agent in 2021
Bill Clancy
Berkshire Hathaway HomeServices MI
-
W
Buyer's Agent in 2021
William Clancy
Berkshire Hathaway HomeServices MI
Map
Source: Southwestern Michigan Association of REALTORS®
MLS Number: 21098854
APN: 02-14-251-051
- 8088 N Riverview Dr
- 7949 N Riverview Dr
- 7600 N Riverview Dr
- 3128 Elk Antler Ave Unit 7
- 3165 Elk Antler Ave Unit 1
- 5643 E C Ave
- 9242 Linda Ln
- 3166 Elk Antler Ave Unit 8
- 2606 Springbrook Dr
- 2578 Springbrook Dr
- 3127 Elk Antler Ave Unit 2
- 8198 N 26th St
- 10564 N Riverview Dr
- 6219 Medinah Ln
- 6738 N Sprinkle Rd
- 2437 Roosevelt Ave
- 6132 N 20th St
- 5939 Nancy Ann Dr
- 5935 Chandra Dr
- 4331 Stony Ave Unit 31
- 8551 N Riverview Dr
- 8536 N Riverview Dr
- 8536 N Riverview Dr
- 8618 N Riverview Dr
- 8441 N Riverview Dr
- 8500 N Riverview Dr
- 8646 N Riverview Dr
- 8634 N Riverview Dr
- 8486 N Riverview Dr
- 8626 N Riverview Dr
- 8400 N Riverview Dr
- 8397 N Riverview Dr
- 8668 N Riverview Dr
- 8375 N Riverview Dr
- 8676 N Riverview Dr
- 8356 N Riverview Dr
- 8318 N Riverview Dr
- 8290 N Riverview Dr
- 8273 N Riverview Dr
- 8772 N Riverview Dr
