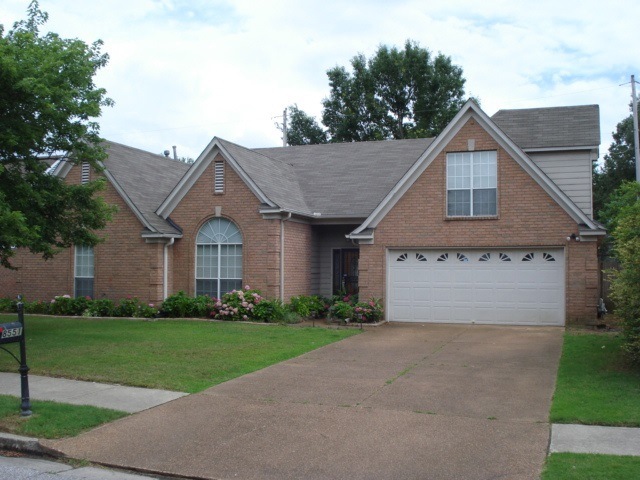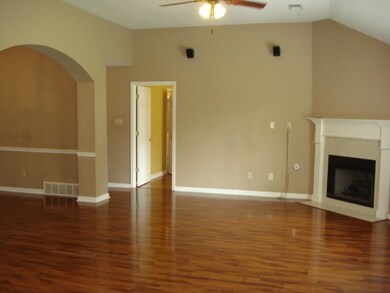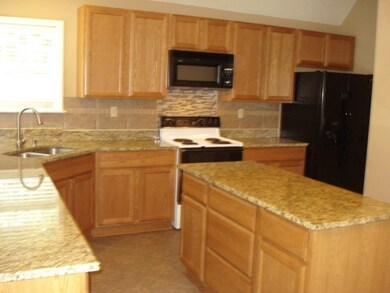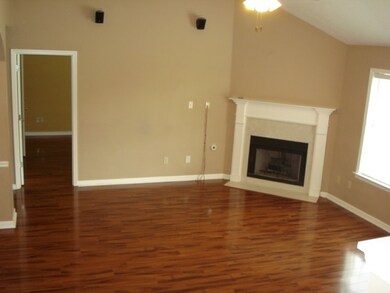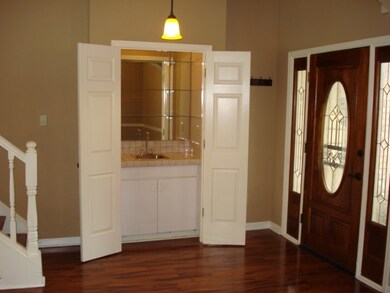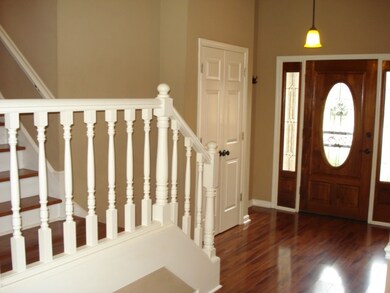
8551 Timber Creek Dr Cordova, TN 38018
Estimated Value: $293,000 - $318,000
Highlights
- Updated Kitchen
- Vaulted Ceiling
- Wood Flooring
- Fireplace in Primary Bedroom
- Traditional Architecture
- Main Floor Primary Bedroom
About This Home
As of July 2017Rare 4BR/3 Bath with all hard floors (laminate and tile) throughout. NO CARPET WHATSOEVER! Well maintained and Very open plan with lots of high ceilings. Updated kitchen is open to Great Room with granite countertops, extra tall cabinets & walk-in pantry. Refrigerator Included! Fireplace in Great Room AND in Master Bedroom. Lux bath, sep shower, double vanity. 4th BR with private bath upstairs. Could also be bonus room! Covered Patio, Fenced yard. New Heat/Air 2016. Roof only 5 years old.
Last Agent to Sell the Property
Crye-Leike, Inc., REALTORS License #256236 Listed on: 06/24/2017

Home Details
Home Type
- Single Family
Est. Annual Taxes
- $1,991
Year Built
- Built in 1995
Lot Details
- 8,276 Sq Ft Lot
- Wood Fence
- Landscaped
Home Design
- Traditional Architecture
- Slab Foundation
- Composition Shingle Roof
Interior Spaces
- 2,000-2,199 Sq Ft Home
- 2,099 Sq Ft Home
- 1.5-Story Property
- Wet Bar
- Vaulted Ceiling
- Ceiling Fan
- Gas Log Fireplace
- Some Wood Windows
- Window Treatments
- Great Room
- Breakfast Room
- Dining Room
- Den with Fireplace
- 2 Fireplaces
- Pull Down Stairs to Attic
- Laundry closet
Kitchen
- Updated Kitchen
- Eat-In Kitchen
- Self-Cleaning Oven
- Microwave
- Dishwasher
- Kitchen Island
- Disposal
Flooring
- Wood
- Tile
Bedrooms and Bathrooms
- 4 Bedrooms | 3 Main Level Bedrooms
- Primary Bedroom on Main
- Fireplace in Primary Bedroom
- En-Suite Bathroom
- Walk-In Closet
- 3 Full Bathrooms
- Dual Vanity Sinks in Primary Bathroom
- Whirlpool Bathtub
- Bathtub With Separate Shower Stall
Parking
- 2 Car Attached Garage
- Front Facing Garage
- Garage Door Opener
- Driveway
Outdoor Features
- Covered patio or porch
- Outdoor Storage
Utilities
- Central Heating and Cooling System
- Heating System Uses Gas
- Cable TV Available
Community Details
- Walnut Run First Addition Ph 6 Subdivision
Listing and Financial Details
- Assessor Parcel Number 091052 G00048
Ownership History
Purchase Details
Home Financials for this Owner
Home Financials are based on the most recent Mortgage that was taken out on this home.Purchase Details
Home Financials for this Owner
Home Financials are based on the most recent Mortgage that was taken out on this home.Purchase Details
Home Financials for this Owner
Home Financials are based on the most recent Mortgage that was taken out on this home.Purchase Details
Purchase Details
Home Financials for this Owner
Home Financials are based on the most recent Mortgage that was taken out on this home.Purchase Details
Similar Homes in the area
Home Values in the Area
Average Home Value in this Area
Purchase History
| Date | Buyer | Sale Price | Title Company |
|---|---|---|---|
| Ragghinati Patrick | $172,000 | None Available | |
| Farrell Joshua P | $146,900 | Home Surety Title & Escrow L | |
| Jaffe Aaron B | $112,500 | Home Surety Title & Escrow L | |
| Simpson Kathy Joan | -- | None Available | |
| Bates Simpson Kathy J | -- | -- | |
| Simpson Samuel K | $133,467 | -- |
Mortgage History
| Date | Status | Borrower | Loan Amount |
|---|---|---|---|
| Open | Ragghianti Patrick | $192,500 | |
| Closed | Ragghinati Patrick | $168,884 | |
| Previous Owner | Farrell Joshua P | $133,862 | |
| Previous Owner | Jaffe Aaron B | $77,500 | |
| Previous Owner | Simpson Kathy | $167,200 | |
| Previous Owner | Bates Simpson Kathy J | $165,000 | |
| Previous Owner | Simpson Kathy Joan | $27,991 | |
| Previous Owner | Simpson Samuel K | $125,400 |
Property History
| Date | Event | Price | Change | Sq Ft Price |
|---|---|---|---|---|
| 07/28/2017 07/28/17 | Sold | $172,000 | +1.8% | $86 / Sq Ft |
| 06/28/2017 06/28/17 | Pending | -- | -- | -- |
| 06/24/2017 06/24/17 | For Sale | $169,000 | +15.0% | $85 / Sq Ft |
| 08/01/2012 08/01/12 | Sold | $146,900 | -1.7% | $70 / Sq Ft |
| 06/07/2012 06/07/12 | Pending | -- | -- | -- |
| 03/29/2012 03/29/12 | For Sale | $149,500 | -- | $71 / Sq Ft |
Tax History Compared to Growth
Tax History
| Year | Tax Paid | Tax Assessment Tax Assessment Total Assessment is a certain percentage of the fair market value that is determined by local assessors to be the total taxable value of land and additions on the property. | Land | Improvement |
|---|---|---|---|---|
| 2024 | $1,991 | $58,725 | $8,500 | $50,225 |
| 2023 | $3,577 | $58,725 | $8,500 | $50,225 |
| 2022 | $3,577 | $58,725 | $8,500 | $50,225 |
| 2021 | $3,619 | $58,725 | $8,500 | $50,225 |
| 2020 | $2,998 | $41,375 | $8,500 | $32,875 |
| 2019 | $2,998 | $41,375 | $8,500 | $32,875 |
| 2018 | $2,998 | $41,375 | $8,500 | $32,875 |
| 2017 | $1,701 | $41,375 | $8,500 | $32,875 |
| 2016 | $1,532 | $35,050 | $0 | $0 |
| 2014 | $1,532 | $35,050 | $0 | $0 |
Agents Affiliated with this Home
-
Felix Bishop

Seller's Agent in 2017
Felix Bishop
Crye-Leike, Inc., REALTORS
(901) 486-6082
11 in this area
83 Total Sales
-
Greg Renfrow

Buyer's Agent in 2017
Greg Renfrow
NextHome Cornerstone Realty
(901) 560-6398
10 in this area
98 Total Sales
-
S
Seller's Agent in 2012
Sarah Surratt
Crye-Leike
-
Maureen Gillespie

Seller Co-Listing Agent in 2012
Maureen Gillespie
Crye-Leike
(901) 378-0117
2 in this area
27 Total Sales
-
M
Buyer's Agent in 2012
Marcelle Roberts
Crye-Leike, Inc., REALTORS
Map
Source: Memphis Area Association of REALTORS®
MLS Number: 10005501
APN: 09-1052-G0-0048
- 8563 Sun Vista Dr N
- 814 Cairn Creek Dr
- 8542 Shady Elm Dr
- 765 Cairn Creek Dr
- 8550 Griffin Park Dr
- 8534 Griffin Park Dr
- 8432 Wood Shadows Ln
- 8686 Timber Creek Dr
- 1024 Duomo Cove
- 835 N Sanga Rd
- 8685 Overcup Oaks Dr
- 8638 Colleton Way
- 8450 Thor Rd
- 8657 Colleton Way
- 8398 Shingle Oaks Dr
- 8659 Colleton Way
- 8663 Colleton Way
- 8667 Colleton Way
- 8671 Colleton Way
- 8675 Colleton Way
- 8551 Timber Creek Dr
- 8559 Timber Creek Dr
- 8552 Timber Creek Dr
- 8542 Timber Creek Dr
- 8560 Timber Creek Dr
- 8567 Timber Creek Dr
- 824 Paradise Dr
- 8562 Afterglow Cove
- 8570 Timber Creek Dr
- 818 Paradise Dr
- 8556 Afterglow Cove
- 8573 Timber Creek Dr
- 8570 Afterglow Cove
- 810 Paradise Dr
- 8576 Afterglow Cove
- 8581 Timber Creek Dr
- 855 Skylar Cove
- 858 Paradise Dr
- 8527 Timber Creek Dr
- 8555 Afterglow Cove
