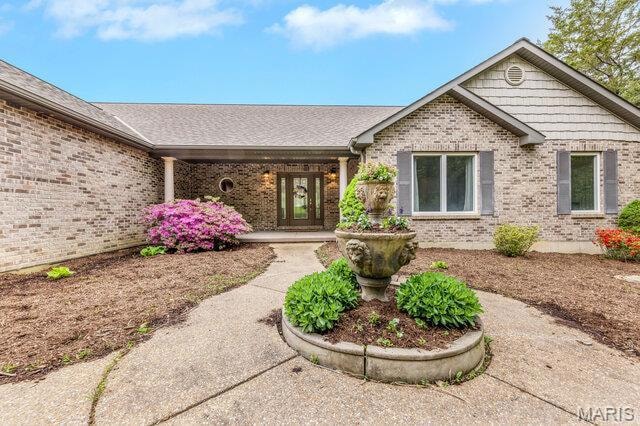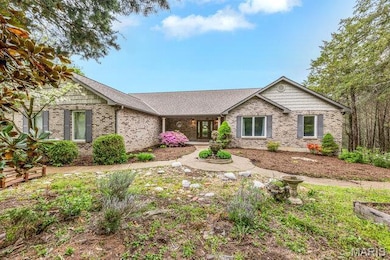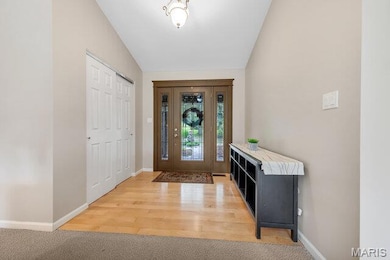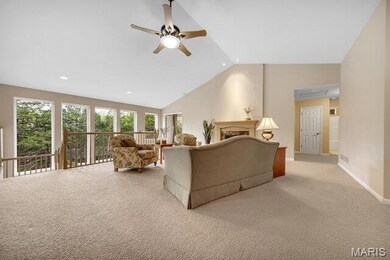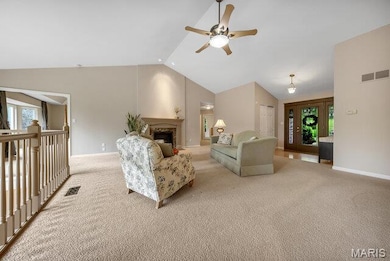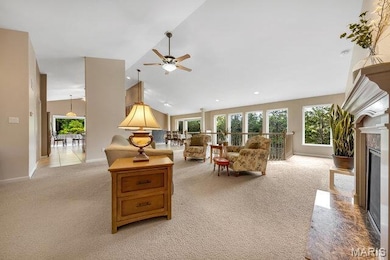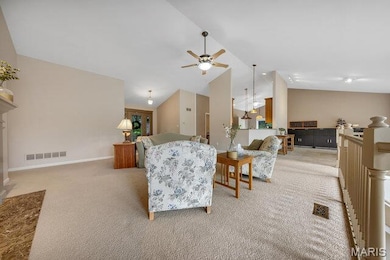
8552 Sagamore Dr Cedar Hill, MO 63016
Highlights
- Deck
- Traditional Architecture
- Cul-De-Sac
- Wooded Lot
- Great Room
- 3 Car Attached Garage
About This Home
As of June 2025Nestled on a quiet cul-de-sac & 4.98 wooded acres in Dutch Creek Farms. Custom built 4-bd, 3.5 bth atrium ranch offers lot’s of tranquility & great internet! Open floor plan w/soaring ceilings & wall of windows w/natural light, showcasing views of woods. Inviting living rm features gas fireplace, while formal dining rm overlooks views. Eat-in kitchen features granite countertops, 42” custom cabinetry & stainless steel appliances. Just outside, covered patio w/hot tub provides perfect spot to relax in total privacy. Main-floor primary suite is a sanctuary w/coffered ceilings, bay window w/views, large walk-in closet & spa-like shower. Two addtl bedrooms located main level. Finished LL features 9’ ceilings, spacious family rm, second bedroom suite w/private bath, addtl 1/2 bath, abundant storage & walk-out access to massive deck—ideal for enjoying the peaceful setting. Highlights include MF laundry, geothermal heating, water softener & oversized 3-car garage. Your private haven awaits!
Last Agent to Sell the Property
Worth Clark Realty License #2003005635 Listed on: 05/05/2025

Home Details
Home Type
- Single Family
Est. Annual Taxes
- $4,926
Year Built
- Built in 2007
Lot Details
- 4.98 Acre Lot
- Cul-De-Sac
- Wooded Lot
HOA Fees
- $26 Monthly HOA Fees
Parking
- 3 Car Attached Garage
Home Design
- Traditional Architecture
- Brick Veneer
- Vinyl Siding
Interior Spaces
- 1-Story Property
- Ventless Fireplace
- Great Room
- Family Room
- Dining Room
Kitchen
- Microwave
- Dishwasher
- Disposal
Flooring
- Carpet
- Ceramic Tile
Bedrooms and Bathrooms
- 4 Bedrooms
Partially Finished Basement
- Basement Fills Entire Space Under The House
- 9 Foot Basement Ceiling Height
- Basement Window Egress
Outdoor Features
- Deck
- Patio
Schools
- Maple Grove Elem. Elementary School
- Northwest Valley Middle School
- Northwest High School
Utilities
- Central Air
- Geothermal Heating and Cooling
- Well
Listing and Financial Details
- Assessor Parcel Number 06-5.0-15.0-0-000-007.25
Ownership History
Purchase Details
Home Financials for this Owner
Home Financials are based on the most recent Mortgage that was taken out on this home.Purchase Details
Home Financials for this Owner
Home Financials are based on the most recent Mortgage that was taken out on this home.Purchase Details
Purchase Details
Home Financials for this Owner
Home Financials are based on the most recent Mortgage that was taken out on this home.Purchase Details
Home Financials for this Owner
Home Financials are based on the most recent Mortgage that was taken out on this home.Similar Homes in Cedar Hill, MO
Home Values in the Area
Average Home Value in this Area
Purchase History
| Date | Type | Sale Price | Title Company |
|---|---|---|---|
| Warranty Deed | -- | Title Partners | |
| Warranty Deed | -- | Title Partners | |
| Interfamily Deed Transfer | -- | None Available | |
| Corporate Deed | -- | Htc | |
| Corporate Deed | -- | Htc |
Mortgage History
| Date | Status | Loan Amount | Loan Type |
|---|---|---|---|
| Open | $331,000 | New Conventional | |
| Previous Owner | $461,816 | VA | |
| Previous Owner | $75,000 | Unknown | |
| Previous Owner | $160,000 | Purchase Money Mortgage | |
| Previous Owner | $225,000 | Construction |
Property History
| Date | Event | Price | Change | Sq Ft Price |
|---|---|---|---|---|
| 06/13/2025 06/13/25 | Sold | -- | -- | -- |
| 05/09/2025 05/09/25 | Pending | -- | -- | -- |
| 05/05/2025 05/05/25 | For Sale | $519,900 | +8.3% | $133 / Sq Ft |
| 04/28/2025 04/28/25 | Off Market | -- | -- | -- |
| 11/03/2022 11/03/22 | Sold | -- | -- | -- |
| 10/01/2022 10/01/22 | Pending | -- | -- | -- |
| 08/05/2022 08/05/22 | For Sale | $480,000 | -- | $123 / Sq Ft |
Tax History Compared to Growth
Tax History
| Year | Tax Paid | Tax Assessment Tax Assessment Total Assessment is a certain percentage of the fair market value that is determined by local assessors to be the total taxable value of land and additions on the property. | Land | Improvement |
|---|---|---|---|---|
| 2023 | $4,926 | $65,000 | $8,800 | $56,200 |
| 2022 | $4,905 | $65,000 | $8,800 | $56,200 |
| 2021 | $4,857 | $65,000 | $8,800 | $56,200 |
| 2020 | $4,420 | $57,400 | $8,000 | $49,400 |
| 2019 | $4,419 | $57,400 | $8,000 | $49,400 |
| 2018 | $4,406 | $57,400 | $8,000 | $49,400 |
| 2017 | $4,198 | $57,400 | $8,000 | $49,400 |
| 2016 | $3,936 | $53,800 | $8,000 | $45,800 |
| 2015 | $3,551 | $53,800 | $8,000 | $45,800 |
| 2013 | $3,551 | $51,800 | $8,000 | $43,800 |
Agents Affiliated with this Home
-
Tim Rupp

Seller's Agent in 2025
Tim Rupp
Worth Clark Realty
(636) 734-1936
124 Total Sales
-
Gillian Peri

Seller Co-Listing Agent in 2025
Gillian Peri
Worth Clark Realty
(636) 544-3913
52 Total Sales
-
Julie Lipsmire

Buyer's Agent in 2025
Julie Lipsmire
Keller Williams Realty St. Louis
(314) 520-5115
41 Total Sales
-
Denise Tower

Seller's Agent in 2022
Denise Tower
Coldwell Banker Realty - Gundaker
39 Total Sales
-
K
Buyer's Agent in 2022
Krista Ney
Worth Clark Realty
Map
Source: MARIS MLS
MLS Number: MIS25027662
APN: 06-5.0-15.0-0-000-007.25
- 8525 Sagamore Dr
- 8518 Sagamore Dr
- 8506 Sagamore Dr Unit 15A
- 8500 Sagamore Dr Unit 14
- 5193 Athlone Ct
- 0 Athlone Ct 3 98 Ac
- 6088 Trinity Ln
- 5046 Squire Ln
- 8399 Byrnesville Rd
- 6346 Twin Springs Blvd
- 6195 Cedar Springs Rd
- 6516 Weston Oaks Dr
- 7191 Callie Ln
- 69 Cedar Hill Estates Unit C-63
- 69 Cedar Hill Estates Unit C-26
- 69 Cedar Hill Estates Unit C-58
- 6207 Cedar Brook Dr
- 8280 Obrien Dr
- 8911 Kitson Ln
- 8528 Red Rose Ct
