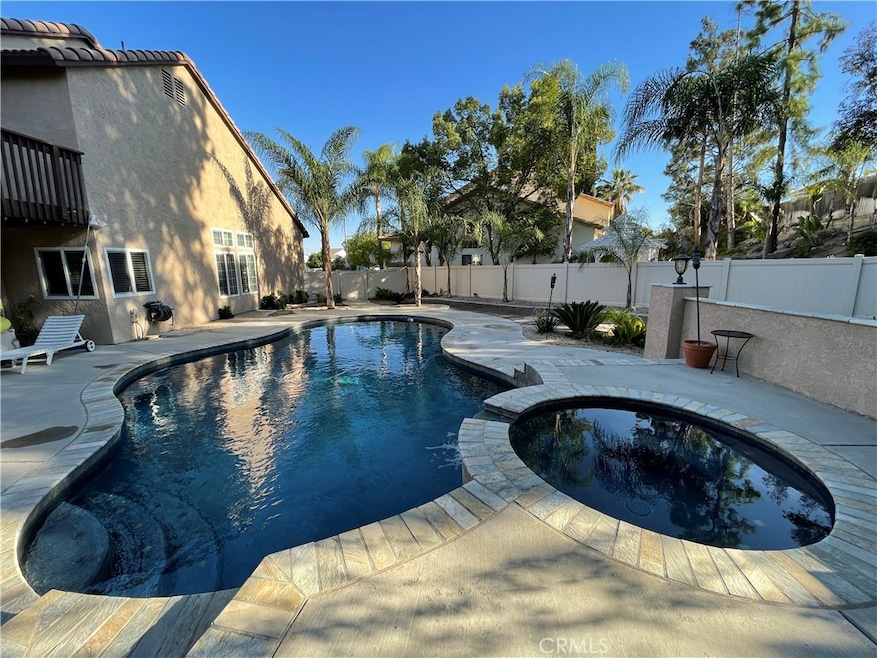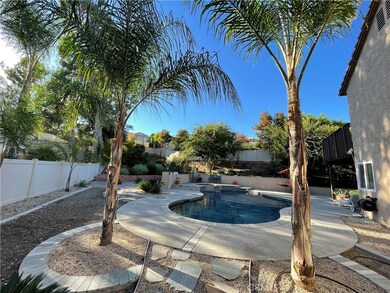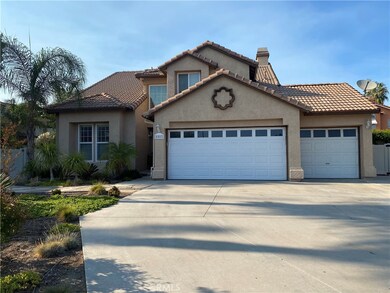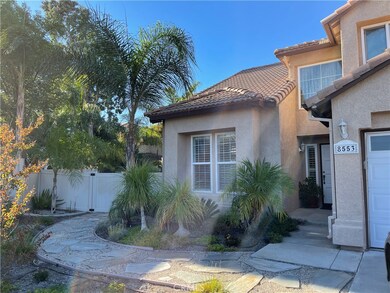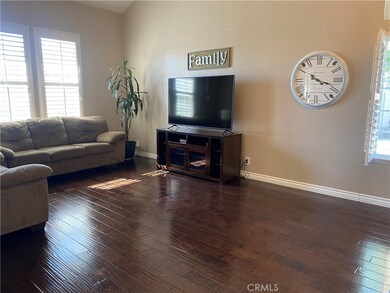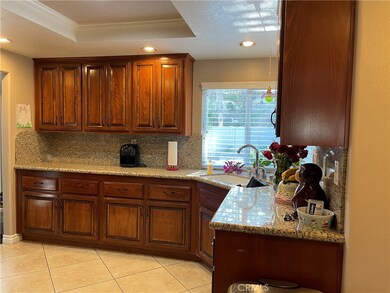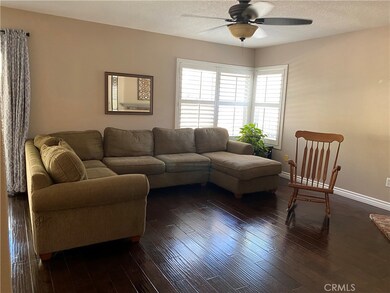
8553 Cory Ct Riverside, CA 92508
Orangecrest NeighborhoodHighlights
- Heated In Ground Pool
- View of Trees or Woods
- Cathedral Ceiling
- Tomas Rivera Elementary School Rated A-
- Open Floorplan
- Wood Flooring
About This Home
As of October 2021Tropical paradise awaits you! Don’t miss this amazing Orangecrest pool home located on a on large lot and kid-friendly cul-de-sac. This home features four bedrooms and 3 bathrooms with one bedroom and full bathroom located on the first floor. The kitchen features custom cabinets, stainless steel appliances, beautiful granite counter tops and recessed lighting. There is also separate living and dining area with two story ceilings. The spacious primary bedroom offers great views and a large balcony that overlooks the pool, spa and huge backyard. The primary bath includes custom granite counter tops, separate bathtub & shower, dual sinks, and a walk-in closet.The yard also features low maintenance water-wise landscaping, covered patio, built in barbecue and RV Parking! Take a walk to the Park, Orangecrest Community Center, close to shopping and schools. More pictures to come but I promise this home is something special!!
Last Agent to Sell the Property
Berkshire Hathaway HomeService License #01357971 Listed on: 10/01/2021

Home Details
Home Type
- Single Family
Est. Annual Taxes
- $7,922
Year Built
- Built in 1992
Lot Details
- 0.29 Acre Lot
- Cul-De-Sac
- Back and Front Yard
Parking
- 3 Car Attached Garage
Property Views
- Woods
- Pool
Home Design
- Turnkey
- Planned Development
Interior Spaces
- 2,155 Sq Ft Home
- 2-Story Property
- Open Floorplan
- Cathedral Ceiling
- Ceiling Fan
- Gas Fireplace
- Family Room Off Kitchen
- Living Room with Fireplace
- Dining Room
- Laundry Room
Kitchen
- Open to Family Room
- Eat-In Kitchen
- Gas Oven
- Gas Cooktop
- Dishwasher
- Granite Countertops
Flooring
- Wood
- Carpet
- Tile
Bedrooms and Bathrooms
- 4 Bedrooms | 1 Main Level Bedroom
- 3 Full Bathrooms
- Dual Vanity Sinks in Primary Bathroom
- Bathtub with Shower
- Separate Shower
Pool
- Heated In Ground Pool
- In Ground Spa
Outdoor Features
- Balcony
- Exterior Lighting
Schools
- Rivera Elementary School
- Amelia Middle School
- Martin Luther King High School
Utilities
- Forced Air Heating and Cooling System
Community Details
- No Home Owners Association
Listing and Financial Details
- Tax Lot 31
- Tax Tract Number 222
- Assessor Parcel Number 294331003
- $85 per year additional tax assessments
Ownership History
Purchase Details
Home Financials for this Owner
Home Financials are based on the most recent Mortgage that was taken out on this home.Purchase Details
Home Financials for this Owner
Home Financials are based on the most recent Mortgage that was taken out on this home.Purchase Details
Home Financials for this Owner
Home Financials are based on the most recent Mortgage that was taken out on this home.Purchase Details
Home Financials for this Owner
Home Financials are based on the most recent Mortgage that was taken out on this home.Purchase Details
Purchase Details
Home Financials for this Owner
Home Financials are based on the most recent Mortgage that was taken out on this home.Purchase Details
Home Financials for this Owner
Home Financials are based on the most recent Mortgage that was taken out on this home.Purchase Details
Home Financials for this Owner
Home Financials are based on the most recent Mortgage that was taken out on this home.Similar Homes in Riverside, CA
Home Values in the Area
Average Home Value in this Area
Purchase History
| Date | Type | Sale Price | Title Company |
|---|---|---|---|
| Grant Deed | $690,000 | Lawyers Title Company | |
| Grant Deed | $440,000 | Fidelity National Title | |
| Grant Deed | $353,000 | Lawyers Title | |
| Interfamily Deed Transfer | -- | Orange Coast Title | |
| Interfamily Deed Transfer | -- | None Available | |
| Interfamily Deed Transfer | -- | Lsi Title Co | |
| Interfamily Deed Transfer | -- | Chicago Title Co | |
| Grant Deed | $142,000 | Orange Coast Title Co |
Mortgage History
| Date | Status | Loan Amount | Loan Type |
|---|---|---|---|
| Open | $167,300 | Credit Line Revolving | |
| Closed | $92,000 | Credit Line Revolving | |
| Open | $552,000 | New Conventional | |
| Previous Owner | $396,000 | New Conventional | |
| Previous Owner | $317,700 | New Conventional | |
| Previous Owner | $248,000 | New Conventional | |
| Previous Owner | $50,000 | Credit Line Revolving | |
| Previous Owner | $30,000 | Unknown | |
| Previous Owner | $189,500 | Unknown | |
| Previous Owner | $30,300 | Stand Alone Second | |
| Previous Owner | $150,000 | No Value Available | |
| Previous Owner | $127,800 | No Value Available |
Property History
| Date | Event | Price | Change | Sq Ft Price |
|---|---|---|---|---|
| 10/27/2021 10/27/21 | Sold | $690,000 | +6.3% | $320 / Sq Ft |
| 10/05/2021 10/05/21 | Pending | -- | -- | -- |
| 10/01/2021 10/01/21 | For Sale | $649,000 | +47.5% | $301 / Sq Ft |
| 05/29/2015 05/29/15 | Sold | $440,000 | 0.0% | $204 / Sq Ft |
| 04/10/2015 04/10/15 | Pending | -- | -- | -- |
| 03/30/2015 03/30/15 | For Sale | $440,000 | +24.6% | $204 / Sq Ft |
| 04/05/2013 04/05/13 | Sold | $353,000 | 0.0% | $164 / Sq Ft |
| 03/05/2013 03/05/13 | Pending | -- | -- | -- |
| 03/05/2013 03/05/13 | Price Changed | $353,000 | 0.0% | $164 / Sq Ft |
| 02/26/2013 02/26/13 | Off Market | $353,000 | -- | -- |
| 02/25/2013 02/25/13 | For Sale | $310,000 | -- | $144 / Sq Ft |
Tax History Compared to Growth
Tax History
| Year | Tax Paid | Tax Assessment Tax Assessment Total Assessment is a certain percentage of the fair market value that is determined by local assessors to be the total taxable value of land and additions on the property. | Land | Improvement |
|---|---|---|---|---|
| 2025 | $7,922 | $732,232 | $106,120 | $626,112 |
| 2023 | $7,922 | $703,800 | $102,000 | $601,800 |
| 2022 | $7,742 | $690,000 | $100,000 | $590,000 |
| 2021 | $5,455 | $488,537 | $111,029 | $377,508 |
| 2020 | $5,413 | $483,529 | $109,891 | $373,638 |
| 2019 | $5,310 | $474,049 | $107,737 | $366,312 |
| 2018 | $5,205 | $464,755 | $105,626 | $359,129 |
| 2017 | $5,247 | $455,643 | $103,555 | $352,088 |
| 2016 | $4,976 | $446,710 | $101,525 | $345,185 |
| 2015 | $4,080 | $361,685 | $128,075 | $233,610 |
| 2014 | $4,080 | $354,602 | $125,567 | $229,035 |
Agents Affiliated with this Home
-

Seller's Agent in 2021
Jennifer Castaneda
Berkshire Hathaway HomeService
(949) 290-2882
1 in this area
88 Total Sales
-
B
Buyer's Agent in 2021
Betsy Palma
RE/MAX Liberty
(888) 584-9427
1 in this area
12 Total Sales
-
S
Seller's Agent in 2015
STEPHEN HILL
HILLVIEW PROPERTIES
-
J
Seller's Agent in 2013
Juan Rodriguez
RODRIGUEZ & ASSOCIATES REALTY
Map
Source: California Regional Multiple Listing Service (CRMLS)
MLS Number: OC21218458
APN: 294-331-003
- 8309 Clover Creek Rd
- 20241 Edmund Rd
- 8761 Sandhill Dr
- 20664 Brana Rd
- 20642 Iris Canyon Rd
- 8340 Rosemary Dr
- 20718 Hillsdale Rd
- 6932 Lucia St
- 8719 Medford St
- 20800 Brana Rd
- 8751 Rosebay Ct
- 20858 Bakal Dr
- 20727 Stony Brook Cir
- 8932 Mesa Oak Dr
- 20770 Stony Brook Cir
- 8670 Barton St
- 8615 Barton St
- 20890 Westbury Rd
- 20800 Indigo Point
- 20776 Freeport Dr
