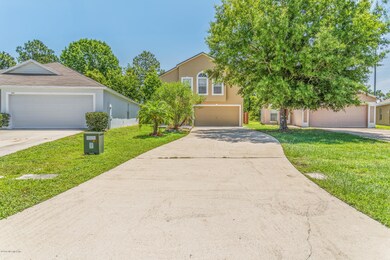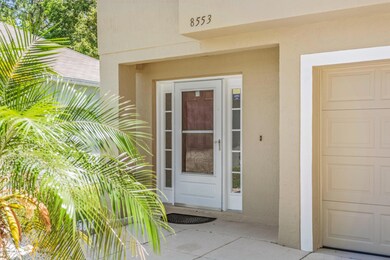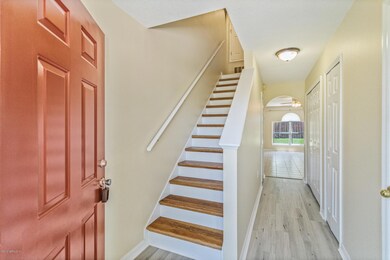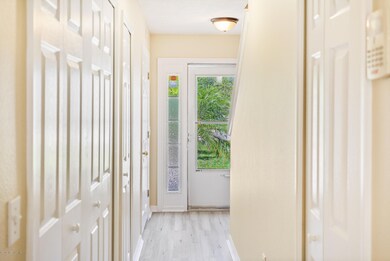
8553 English Oak Dr Jacksonville, FL 32244
Ortega NeighborhoodHighlights
- Vaulted Ceiling
- Walk-In Closet
- Entrance Foyer
- Eat-In Kitchen
- Patio
- Tile Flooring
About This Home
As of December 2021The most updated space in the area! New Architectural Shingles Roof 2019 and HVAC system replaced in 2017. This stunning single family home has been freshly painted with neutral finishes, all that's missing is your decorating touch! The open floor plan is ideal for entertaining with an expansive great room featuring charming arched wall cutout to the eat-in kitchen to help keep everyone connected. The living/dinning room provide additional spaces to entertain with a first floor half-bath providing convenience for guests. Retreat upstairs to the large master suite with two large closets and plenty of natural light. Bathrooms are updated with new vanities and flooring. All bedrooms have new laminate flooring, great for easy upkeep and very durable.Enjoy summer afternoons in the fully fenced backyard with a screened-in porch serving as the perfect escape to enjoy the outdoors without suffering through the beating hot sun. Great location for your next ''Home Sweet Home'', just 1/4 mile from the new First Coast Expressway connecting you to just about anywhere.
Last Agent to Sell the Property
SLADANA TEAGUE
TOP SOURCE REALTY LLC Listed on: 05/16/2019
Last Buyer's Agent
BRUCE SWINDELL
FLORIDA HOMES REALTY & MTG LLC License #3305235
Home Details
Home Type
- Single Family
Est. Annual Taxes
- $5,078
Year Built
- Built in 2002
HOA Fees
- $55 Monthly HOA Fees
Parking
- 2 Car Garage
Home Design
- Shingle Roof
Interior Spaces
- 1,961 Sq Ft Home
- 2-Story Property
- Vaulted Ceiling
- Entrance Foyer
- Fire and Smoke Detector
- Washer and Electric Dryer Hookup
Kitchen
- Eat-In Kitchen
- Breakfast Bar
- Electric Range
- Microwave
- Dishwasher
- Kitchen Island
Flooring
- Laminate
- Tile
Bedrooms and Bathrooms
- 4 Bedrooms
- Walk-In Closet
- Bathtub and Shower Combination in Primary Bathroom
Utilities
- Central Heating and Cooling System
- Electric Water Heater
Additional Features
- Patio
- Back Yard Fenced
Community Details
- Ortega Crossing Subdivision
Listing and Financial Details
- Assessor Parcel Number 0991356220
Ownership History
Purchase Details
Home Financials for this Owner
Home Financials are based on the most recent Mortgage that was taken out on this home.Purchase Details
Home Financials for this Owner
Home Financials are based on the most recent Mortgage that was taken out on this home.Purchase Details
Home Financials for this Owner
Home Financials are based on the most recent Mortgage that was taken out on this home.Purchase Details
Home Financials for this Owner
Home Financials are based on the most recent Mortgage that was taken out on this home.Similar Homes in Jacksonville, FL
Home Values in the Area
Average Home Value in this Area
Purchase History
| Date | Type | Sale Price | Title Company |
|---|---|---|---|
| Warranty Deed | $301,000 | Landmark Title | |
| Warranty Deed | $205,000 | Attorney | |
| Warranty Deed | $129,000 | Fleming Island Title Company | |
| Corporate Deed | $110,400 | Adnoram Title Company Inc |
Mortgage History
| Date | Status | Loan Amount | Loan Type |
|---|---|---|---|
| Open | $307,923 | VA | |
| Previous Owner | $160,000 | New Conventional | |
| Previous Owner | $96,750 | New Conventional | |
| Previous Owner | $127,988 | Purchase Money Mortgage | |
| Previous Owner | $109,479 | FHA |
Property History
| Date | Event | Price | Change | Sq Ft Price |
|---|---|---|---|---|
| 07/15/2025 07/15/25 | For Sale | $335,000 | +63.4% | $171 / Sq Ft |
| 12/17/2023 12/17/23 | Off Market | $204,999 | -- | -- |
| 12/17/2023 12/17/23 | Off Market | $301,000 | -- | -- |
| 12/20/2021 12/20/21 | Sold | $301,000 | +2.0% | $153 / Sq Ft |
| 11/21/2021 11/21/21 | Pending | -- | -- | -- |
| 11/19/2021 11/19/21 | For Sale | $295,000 | +43.9% | $150 / Sq Ft |
| 08/26/2019 08/26/19 | Sold | $204,999 | -4.6% | $105 / Sq Ft |
| 08/17/2019 08/17/19 | Pending | -- | -- | -- |
| 05/16/2019 05/16/19 | For Sale | $214,900 | -- | $110 / Sq Ft |
Tax History Compared to Growth
Tax History
| Year | Tax Paid | Tax Assessment Tax Assessment Total Assessment is a certain percentage of the fair market value that is determined by local assessors to be the total taxable value of land and additions on the property. | Land | Improvement |
|---|---|---|---|---|
| 2025 | $5,078 | $272,494 | $62,119 | $210,375 |
| 2024 | $5,096 | $273,410 | $60,000 | $213,410 |
| 2023 | $5,096 | $275,064 | $60,000 | $215,064 |
| 2022 | $4,403 | $247,180 | $42,000 | $205,180 |
| 2021 | $3,242 | $179,445 | $34,000 | $145,445 |
| 2020 | $2,939 | $155,931 | $22,000 | $133,931 |
| 2019 | $2,842 | $155,987 | $22,000 | $133,987 |
| 2018 | $2,612 | $140,267 | $22,000 | $118,267 |
| 2017 | $2,434 | $130,209 | $20,000 | $110,209 |
| 2016 | $2,247 | $115,300 | $0 | $0 |
| 2015 | $2,057 | $99,708 | $0 | $0 |
| 2014 | $1,977 | $94,453 | $0 | $0 |
Agents Affiliated with this Home
-
TIM MATHES

Seller's Agent in 2025
TIM MATHES
UNITED REAL ESTATE GALLERY
(904) 303-1834
2 in this area
88 Total Sales
-
GARRETT MASIULIS
G
Seller's Agent in 2021
GARRETT MASIULIS
HERRON REAL ESTATE LLC
(904) 707-5468
1 in this area
37 Total Sales
-
ERIKA MASIULIS
E
Seller Co-Listing Agent in 2021
ERIKA MASIULIS
HERRON REAL ESTATE LLC
(904) 236-2207
1 in this area
9 Total Sales
-
S
Seller's Agent in 2019
SLADANA TEAGUE
TOP SOURCE REALTY LLC
-
B
Buyer's Agent in 2019
BRUCE SWINDELL
FLORIDA HOMES REALTY & MTG LLC
Map
Source: realMLS (Northeast Florida Multiple Listing Service)
MLS Number: 995472
APN: 099135-6220
- 5642 Pinebay Cir S
- 574 Holly Lakes Dr
- 578 Holly Lakes Dr
- 634 Holly Lakes Dr
- 8741 Whispering Pines Dr
- 8781 Whispering Pines Dr
- 8602 Colony Pine Cir W
- 85 Debarry Ave Unit 1064
- 567 Holly Lakes Dr
- 563 Holly Lakes Dr
- 566 Holly Lakes Dr
- 558 Holly Lakes Dr
- 658 Holly Lakes Dr
- 646 Holly Lakes Dr
- 649 Holly Lakes Dr
- 708 Holly Lakes Dr
- 708 Holly Lakes Dr
- 2070 Tanager Dr
- 5635 Colony Pine Cir N
- 5530 Oak Crossing Dr






