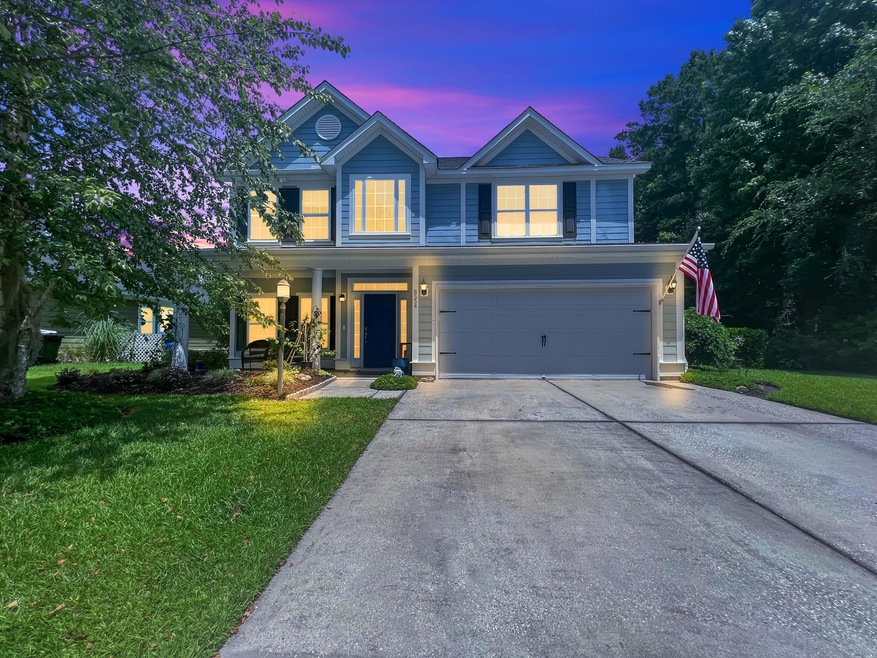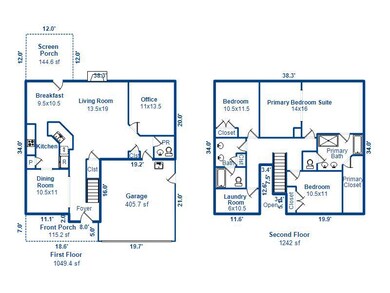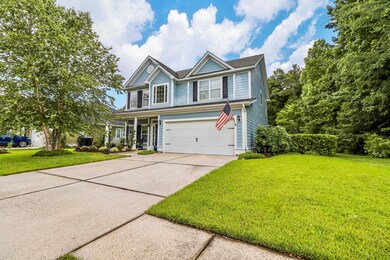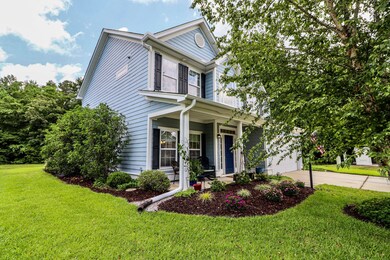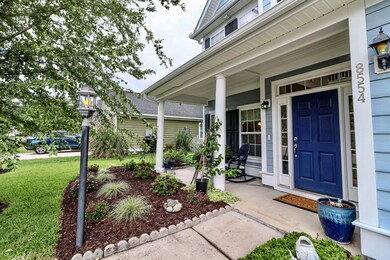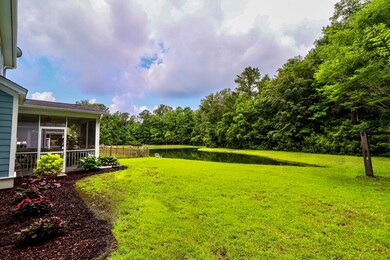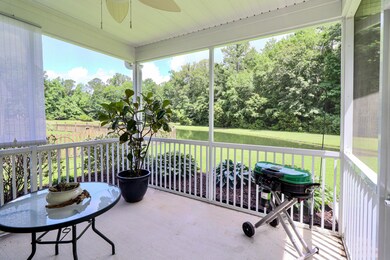
8554 Royal Palms Ln North Charleston, SC 29420
Estimated Value: $427,182 - $462,000
Highlights
- Sitting Area In Primary Bedroom
- Pond
- Traditional Architecture
- Fort Dorchester High School Rated A-
- Wooded Lot
- Wood Flooring
About This Home
As of July 2022This beautifully maintained home is centrally located for an ease of access to all of the Lowcountry and located in the Dorchester II school district! This home sits on a semi-private lot by having a wooded area on one-side and backing to a pond that is surrounded by woods. This serene view can be enjoyed from the screened-in back porch! As you enter the home, you'll notice the 5'' wide cherry engineered hardwood floors that run throughout the downstairs. There is a formal dining room that is currently serving as a cozy reading room. It leads to the kitchen that offers a pantry, a gas range, ample cabinet space, and stainless appliances that include a gas range. There is a second eating area off the kitchen that flows into the living room. The living room offers a gas fireplace anda ceiling fan. Off the living room is a coat closet, a half bathroom, and an office with French doors. Upstairs you'll find an extra spacious master suite! The master suite has tray ceilings (one side is fitted with a ceiling outlet if you want to run a strand of lights and it's connected to a light switch). The master bathroom has tile floors, a dual sink vanity, a jetted tub, separate shower, water closet, and a walk-in closet. There are two guest rooms upstairs and a spacious guest bathroom. The guest bathroom has tile floors, a dual sink vanity, and a door to separate the vanity from the toilet and shower. A laundry room with tile floors and rough-ins for a sink completes the upstairs. Other features of this beautiful home include a hardiplank exterior, gutters, sprinklers, a gas bib outside that can connect to a future fire pit or grill, tankless hot water heater, a sink and white work bench in the garage, an access door to the side yard from the garage, and trash and recycling are included in the yearly taxes. This community is tucked nicely away to offer that feel of privacy and includes a neighborhood pool and play area that is within walking distance.
Last Agent to Sell the Property
Carolina Elite Real Estate License #91271 Listed on: 05/26/2022
Home Details
Home Type
- Single Family
Est. Annual Taxes
- $2,547
Year Built
- Built in 2010
Lot Details
- 6,970 Sq Ft Lot
- Irrigation
- Wooded Lot
HOA Fees
- $50 Monthly HOA Fees
Parking
- 2 Car Attached Garage
- Off-Street Parking
Home Design
- Traditional Architecture
- Slab Foundation
- Architectural Shingle Roof
- Cement Siding
Interior Spaces
- 2,291 Sq Ft Home
- 2-Story Property
- Tray Ceiling
- Smooth Ceilings
- High Ceiling
- Ceiling Fan
- Gas Log Fireplace
- Window Treatments
- Entrance Foyer
- Family Room with Fireplace
- Formal Dining Room
- Home Office
- Laundry Room
Kitchen
- Eat-In Kitchen
- Dishwasher
- Kitchen Island
Flooring
- Wood
- Ceramic Tile
Bedrooms and Bathrooms
- 3 Bedrooms
- Sitting Area In Primary Bedroom
- Walk-In Closet
Outdoor Features
- Pond
- Covered patio or porch
Schools
- Windsor Hill Elementary School
- River Oaks Middle School
- Ft. Dorchester High School
Utilities
- Cooling Available
- Heating Available
- Tankless Water Heater
Community Details
Overview
- Indigo Palms Subdivision
Recreation
- Community Pool
- Park
Ownership History
Purchase Details
Home Financials for this Owner
Home Financials are based on the most recent Mortgage that was taken out on this home.Purchase Details
Home Financials for this Owner
Home Financials are based on the most recent Mortgage that was taken out on this home.Purchase Details
Home Financials for this Owner
Home Financials are based on the most recent Mortgage that was taken out on this home.Similar Homes in the area
Home Values in the Area
Average Home Value in this Area
Purchase History
| Date | Buyer | Sale Price | Title Company |
|---|---|---|---|
| Gauvin Keith Raymond | $415,000 | Foti Law Firm Llc | |
| Schroader Danny L | $232,968 | -- | |
| Crescent Homes Sc Llc | $40,000 | -- |
Mortgage History
| Date | Status | Borrower | Loan Amount |
|---|---|---|---|
| Open | Gauvin Keith Raymond | $352,750 | |
| Previous Owner | Schroader Danny L | $184,261 | |
| Previous Owner | Schroader Danny L | $237,976 | |
| Previous Owner | Crescent Homes Sc Llc | $2,000,000 |
Property History
| Date | Event | Price | Change | Sq Ft Price |
|---|---|---|---|---|
| 07/08/2022 07/08/22 | Sold | $415,000 | +1.2% | $181 / Sq Ft |
| 06/09/2022 06/09/22 | Pending | -- | -- | -- |
| 05/26/2022 05/26/22 | For Sale | $410,000 | -- | $179 / Sq Ft |
Tax History Compared to Growth
Tax History
| Year | Tax Paid | Tax Assessment Tax Assessment Total Assessment is a certain percentage of the fair market value that is determined by local assessors to be the total taxable value of land and additions on the property. | Land | Improvement |
|---|---|---|---|---|
| 2024 | $4,131 | $16,600 | $4,000 | $12,600 |
| 2023 | $4,131 | $16,600 | $2,600 | $14,000 |
| 2022 | $2,670 | $10,390 | $1,840 | $8,550 |
| 2021 | $2,670 | $10,390 | $1,840 | $8,550 |
| 2020 | $2,566 | $9,030 | $1,600 | $7,430 |
| 2019 | $2,529 | $9,030 | $1,600 | $7,430 |
| 2018 | $2,237 | $9,030 | $1,600 | $7,430 |
| 2017 | $2,173 | $9,030 | $1,600 | $7,430 |
| 2016 | $2,173 | $9,030 | $1,600 | $7,430 |
| 2015 | $2,168 | $9,030 | $1,600 | $7,430 |
| 2014 | $2,177 | $231,300 | $0 | $0 |
| 2013 | -- | $9,250 | $0 | $0 |
Agents Affiliated with this Home
-
Abby Miller
A
Seller's Agent in 2022
Abby Miller
Carolina Elite Real Estate
(843) 797-7799
47 Total Sales
-
Kyle Hungerford

Buyer's Agent in 2022
Kyle Hungerford
Coldwell Banker Realty
(843) 277-4957
91 Total Sales
Map
Source: CHS Regional MLS
MLS Number: 22013782
APN: 172-03-08-021
- 8566 Royal Palm Ln
- 2021 Beckton St
- 8402 Loggers Run
- 8654 Windsor Hill Blvd
- 4204 Magnolia Ct
- 3801 Canary Ct
- 3801 Battleview Ct
- 3784 Scotts Mill Dr
- 8638 Scottish Troon Ct
- 5052 Hidden Forest Ln
- 8451 Walsham St
- 4213 Club Course Dr
- 4414 Rice Mill Dr
- 4162 Club Course Dr
- 4218 Club Course Dr
- 8311 Whitehaven Dr
- 4202 Links Ct
- 8363 Water Ash Way
- 4403 Wild Thicket Ln
- 4217 Meadowbrook Ct
- 8554 Royal Palms Ln
- 8556 Royal Palm Ln
- 8556 Royal Palms Ln
- 8558 Royal Palms Ln
- 8561 Royal Palm Ln
- 8559 Royal Palm Ln
- 8561 Royal Palms Ln
- 8563 Royal Palms Ln
- 8559 Royal Palms Ln
- 8560 Royal Palms Ln
- 8565 Royal Palms Ln
- 8557 Royal Palms Ln
- 8590 Sentry Cir
- 8567 Royal Palm Ln
- 8555 Royal Palm Ln
- 8567 Royal Palms Ln
- 8562 Royal Palm Ln
- 8594 Sentry Cir
- 8555 Royal Palms Ln
- 8562 Royal Palms Ln
