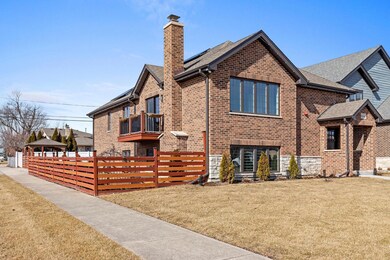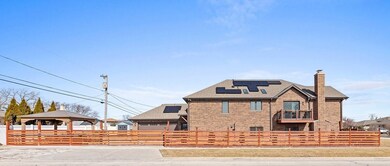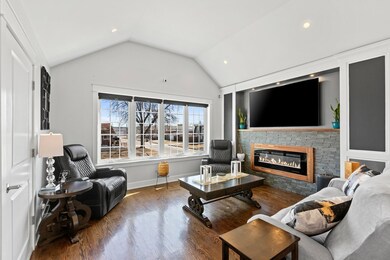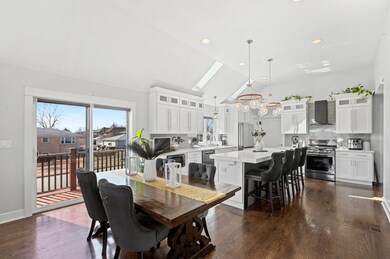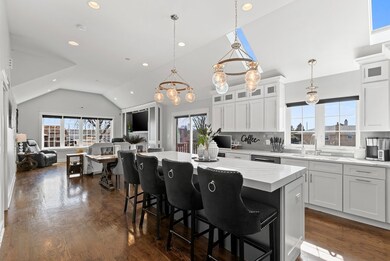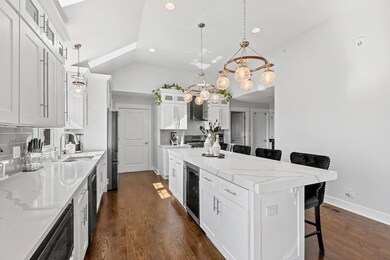
8554 S 77th Ct Bridgeview, IL 60455
Highlights
- Family Room with Fireplace
- Raised Ranch Architecture
- Laundry Room
- Argo Community High School Rated A-
- Wood Flooring
- Entrance Foyer
About This Home
As of June 2025Gorgeous home with an amazing open floor plan. Property features 5 bedrooms 3 baths. Spacious Kitchen with sky lights including an island quartz counter-tops, subway tile back-splash, all stainless-steel appliances and wine cooler. Master-bedroom suite with walk-in closet. This property has high ceilings that elevate the space hardwood floors and 2 fireplaces. Full finished basement with wet-bar, refrigerator and stove. This stunning home has solar panels, 2.5 car garage with 240 volt circuit and additional parking in the driveway. Fenced property great for privacy.
Home Details
Home Type
- Single Family
Est. Annual Taxes
- $11,398
Year Built
- Built in 2019
Lot Details
- 6,656 Sq Ft Lot
- Lot Dimensions are 133x50
- Paved or Partially Paved Lot
Parking
- 2.5 Car Garage
- Driveway
- Parking Included in Price
Home Design
- Raised Ranch Architecture
- Ranch Style House
- Brick Exterior Construction
- Brick Foundation
Interior Spaces
- 3,400 Sq Ft Home
- Electric Fireplace
- Entrance Foyer
- Family Room with Fireplace
- 2 Fireplaces
- Living Room with Fireplace
- Combination Dining and Living Room
- Wood Flooring
- Laundry Room
Kitchen
- Range
- Microwave
Bedrooms and Bathrooms
- 5 Bedrooms
- 5 Potential Bedrooms
- 3 Full Bathrooms
- Dual Sinks
- European Shower
- Separate Shower
Basement
- Basement Fills Entire Space Under The House
- Finished Basement Bathroom
Utilities
- Forced Air Heating and Cooling System
- Heating System Uses Natural Gas
- 200+ Amp Service
- Lake Michigan Water
Listing and Financial Details
- Senior Tax Exemptions
- Homeowner Tax Exemptions
Ownership History
Purchase Details
Home Financials for this Owner
Home Financials are based on the most recent Mortgage that was taken out on this home.Purchase Details
Home Financials for this Owner
Home Financials are based on the most recent Mortgage that was taken out on this home.Purchase Details
Purchase Details
Home Financials for this Owner
Home Financials are based on the most recent Mortgage that was taken out on this home.Purchase Details
Home Financials for this Owner
Home Financials are based on the most recent Mortgage that was taken out on this home.Similar Homes in the area
Home Values in the Area
Average Home Value in this Area
Purchase History
| Date | Type | Sale Price | Title Company |
|---|---|---|---|
| Warranty Deed | $618,000 | Greater Illinois Title | |
| Interfamily Deed Transfer | -- | Accommodation | |
| Interfamily Deed Transfer | -- | Attorney | |
| Deed | $396,000 | Attorney | |
| Warranty Deed | $80,000 | Attorney |
Mortgage History
| Date | Status | Loan Amount | Loan Type |
|---|---|---|---|
| Open | $618,000 | VA | |
| Previous Owner | $382,500 | New Conventional | |
| Previous Owner | $376,200 | New Conventional |
Property History
| Date | Event | Price | Change | Sq Ft Price |
|---|---|---|---|---|
| 06/27/2025 06/27/25 | Sold | $618,000 | -0.9% | $182 / Sq Ft |
| 05/15/2025 05/15/25 | Pending | -- | -- | -- |
| 04/05/2025 04/05/25 | Price Changed | $623,500 | -0.9% | $183 / Sq Ft |
| 03/06/2025 03/06/25 | For Sale | $629,000 | +58.8% | $185 / Sq Ft |
| 11/06/2019 11/06/19 | Sold | $396,000 | 0.0% | $116 / Sq Ft |
| 09/18/2019 09/18/19 | Pending | -- | -- | -- |
| 09/18/2019 09/18/19 | Price Changed | $396,000 | +0.3% | $116 / Sq Ft |
| 09/18/2019 09/18/19 | Price Changed | $395,000 | +1.4% | $116 / Sq Ft |
| 08/29/2019 08/29/19 | Price Changed | $389,500 | -2.3% | $115 / Sq Ft |
| 08/01/2019 08/01/19 | Price Changed | $398,500 | -0.3% | $117 / Sq Ft |
| 07/03/2019 07/03/19 | For Sale | $399,500 | +399.4% | $118 / Sq Ft |
| 08/22/2018 08/22/18 | Sold | $80,000 | -11.1% | -- |
| 08/03/2018 08/03/18 | Pending | -- | -- | -- |
| 06/21/2018 06/21/18 | For Sale | $90,000 | -- | -- |
Tax History Compared to Growth
Tax History
| Year | Tax Paid | Tax Assessment Tax Assessment Total Assessment is a certain percentage of the fair market value that is determined by local assessors to be the total taxable value of land and additions on the property. | Land | Improvement |
|---|---|---|---|---|
| 2024 | $11,398 | $39,000 | $2,946 | $36,054 |
| 2023 | $5,453 | $39,000 | $2,946 | $36,054 |
| 2022 | $5,453 | $19,799 | $2,618 | $17,181 |
| 2021 | $5,322 | $19,798 | $2,618 | $17,180 |
| 2020 | $14,037 | $37,600 | $2,618 | $34,982 |
| 2019 | $6,752 | $16,383 | $2,454 | $13,929 |
| 2018 | $966 | $2,454 | $2,454 | $0 |
| 2017 | $947 | $2,454 | $2,454 | $0 |
| 2016 | $871 | $2,127 | $2,127 | $0 |
| 2015 | $825 | $2,127 | $2,127 | $0 |
| 2014 | $797 | $2,127 | $2,127 | $0 |
| 2013 | $725 | $2,127 | $2,127 | $0 |
Agents Affiliated with this Home
-
Johanna Cruz

Seller's Agent in 2025
Johanna Cruz
RE/MAX
(773) 507-3900
1 in this area
27 Total Sales
-
Dan Potilechio

Buyer's Agent in 2025
Dan Potilechio
Keller Williams Infinity
(630) 660-1741
1 in this area
82 Total Sales
-
Agnes Czaja

Seller's Agent in 2019
Agnes Czaja
RE/MAX 10
(773) 704-3700
7 in this area
188 Total Sales
-
J
Seller's Agent in 2018
Joseph Kaput
SMJ Realty Group Inc.
Map
Source: Midwest Real Estate Data (MRED)
MLS Number: 12304019
APN: 18-36-317-024-0000
- 8423 S 79th Ave
- 8410 S 78th Ave
- 8545 S Roberts Rd
- 8332 S 78th Ct
- 8800 S Harlem Ave Unit 925
- 8800 S Harlem Ave Unit 2311
- 8800 S Harlem Ave Unit 1210
- 8800 S Harlem Ave
- 8304 S 79th Ct
- 8300 S 79th Ct
- 8834 S Roberts Rd
- 8140 W 84th Place
- 7315 W 85th Place Unit 2A
- 7710 W 81st Place
- 7812 W 81st St
- 7744 W 81st St
- 8543 S 83rd Ave
- 9051 S Roberts Rd Unit 307
- 8302 W 87th St
- 8564 S 83rd Ave

