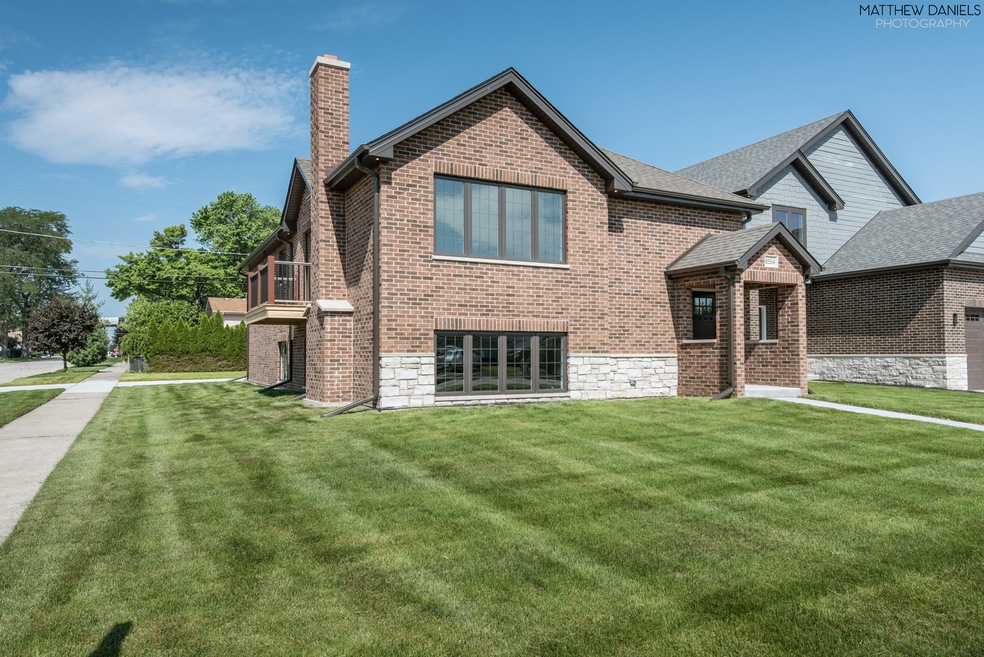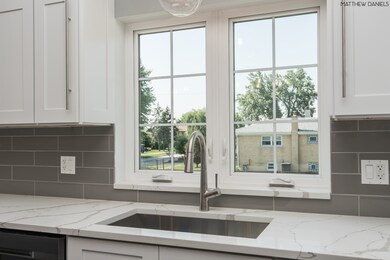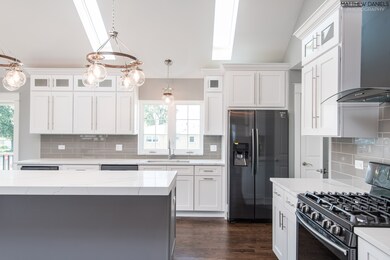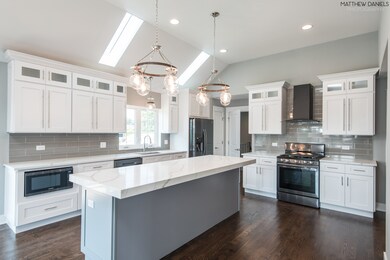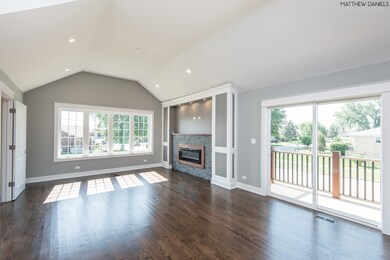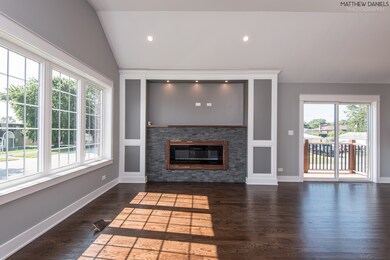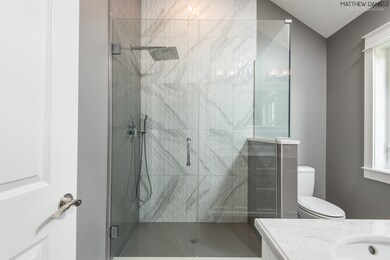
8554 S 77th Ct Bridgeview, IL 60455
Highlights
- Vaulted Ceiling
- Ranch Style House
- Whirlpool Bathtub
- Argo Community High School Rated A-
- Wood Flooring
- Attached Garage
About This Home
As of November 2019Perfectionists Dream! Gorgeous "NEW CONSTRUCTION" with Wide Open Floor Plan Shows Like A Model Home! Dazzling chef's kitchen with DRAMATIC KITCHEN ISLAND PERFECT FOR EVERYDAY FAMILY GATHERINGS! Quartz counter-tops, subway tile back-splash, all black stainless-steel appliances and wine cooler - 5 bedrooms - 3 bathrooms. Master-bedroom suite with walk-in closet. This gorgeous home features (2) fireplaces. Full finished basement with wet-bar. Don't miss out on this beauty...I promise this home will be love at first sight.
Home Details
Home Type
- Single Family
Est. Annual Taxes
- $11,398
Year Built
- 2019
Parking
- Attached Garage
- Garage Transmitter
- Garage Door Opener
- Driveway
- Parking Included in Price
- Garage Is Owned
Home Design
- Ranch Style House
- Brick Exterior Construction
- Brick Foundation
Interior Spaces
- Vaulted Ceiling
- Electric Fireplace
- Entrance Foyer
- Wood Flooring
Kitchen
- Oven or Range
- Microwave
- Kitchen Island
Bedrooms and Bathrooms
- Primary Bathroom is a Full Bathroom
- Dual Sinks
- Whirlpool Bathtub
- European Shower
- Separate Shower
Finished Basement
- Basement Fills Entire Space Under The House
- Finished Basement Bathroom
Location
- Property is near a bus stop
Utilities
- Forced Air Heating and Cooling System
- Heating System Uses Gas
- Lake Michigan Water
Ownership History
Purchase Details
Home Financials for this Owner
Home Financials are based on the most recent Mortgage that was taken out on this home.Purchase Details
Purchase Details
Home Financials for this Owner
Home Financials are based on the most recent Mortgage that was taken out on this home.Purchase Details
Home Financials for this Owner
Home Financials are based on the most recent Mortgage that was taken out on this home.Similar Homes in the area
Home Values in the Area
Average Home Value in this Area
Purchase History
| Date | Type | Sale Price | Title Company |
|---|---|---|---|
| Interfamily Deed Transfer | -- | Accommodation | |
| Interfamily Deed Transfer | -- | Attorney | |
| Deed | $396,000 | Attorney | |
| Warranty Deed | $80,000 | Attorney |
Mortgage History
| Date | Status | Loan Amount | Loan Type |
|---|---|---|---|
| Open | $382,500 | New Conventional | |
| Closed | $376,200 | New Conventional |
Property History
| Date | Event | Price | Change | Sq Ft Price |
|---|---|---|---|---|
| 05/15/2025 05/15/25 | Pending | -- | -- | -- |
| 04/05/2025 04/05/25 | Price Changed | $623,500 | -0.9% | $183 / Sq Ft |
| 03/06/2025 03/06/25 | For Sale | $629,000 | +58.8% | $185 / Sq Ft |
| 11/06/2019 11/06/19 | Sold | $396,000 | 0.0% | $116 / Sq Ft |
| 09/18/2019 09/18/19 | Pending | -- | -- | -- |
| 09/18/2019 09/18/19 | Price Changed | $396,000 | +0.3% | $116 / Sq Ft |
| 09/18/2019 09/18/19 | Price Changed | $395,000 | +1.4% | $116 / Sq Ft |
| 08/29/2019 08/29/19 | Price Changed | $389,500 | -2.3% | $115 / Sq Ft |
| 08/01/2019 08/01/19 | Price Changed | $398,500 | -0.3% | $117 / Sq Ft |
| 07/03/2019 07/03/19 | For Sale | $399,500 | +399.4% | $118 / Sq Ft |
| 08/22/2018 08/22/18 | Sold | $80,000 | -11.1% | -- |
| 08/03/2018 08/03/18 | Pending | -- | -- | -- |
| 06/21/2018 06/21/18 | For Sale | $90,000 | -- | -- |
Tax History Compared to Growth
Tax History
| Year | Tax Paid | Tax Assessment Tax Assessment Total Assessment is a certain percentage of the fair market value that is determined by local assessors to be the total taxable value of land and additions on the property. | Land | Improvement |
|---|---|---|---|---|
| 2024 | $11,398 | $39,000 | $2,946 | $36,054 |
| 2023 | $5,453 | $39,000 | $2,946 | $36,054 |
| 2022 | $5,453 | $19,799 | $2,618 | $17,181 |
| 2021 | $5,322 | $19,798 | $2,618 | $17,180 |
| 2020 | $14,037 | $37,600 | $2,618 | $34,982 |
| 2019 | $6,752 | $16,383 | $2,454 | $13,929 |
| 2018 | $966 | $2,454 | $2,454 | $0 |
| 2017 | $947 | $2,454 | $2,454 | $0 |
| 2016 | $871 | $2,127 | $2,127 | $0 |
| 2015 | $825 | $2,127 | $2,127 | $0 |
| 2014 | $797 | $2,127 | $2,127 | $0 |
| 2013 | $725 | $2,127 | $2,127 | $0 |
Agents Affiliated with this Home
-
Agnes Czaja

Seller's Agent in 2019
Agnes Czaja
RE/MAX 10
(773) 704-3700
7 in this area
191 Total Sales
-
Johanna Cruz

Buyer's Agent in 2019
Johanna Cruz
RE/MAX
(773) 507-3900
27 Total Sales
-
J
Seller's Agent in 2018
Joseph Kaput
SMJ Realty Group Inc.
Map
Source: Midwest Real Estate Data (MRED)
MLS Number: MRD10439029
APN: 18-36-317-024-0000
- 8507 S 77th Ct
- 7814 W 87th St
- 8402 S 78th Ave
- 7944 W 87th St
- 8545 S Roberts Rd
- 8400 S 79th Ave
- 8300 S 79th Ct
- 7328 W 86th St Unit 3A
- 8039 W 83rd St
- 8140 W 84th Place
- 7315 W 85th Place Unit 2A
- 8519 S 82nd Ct
- 8770 S 81st Ct
- 8106 W 89th Place
- 7250 W 84th St Unit C
- 8543 S 83rd Ave
- 8566 S 83rd Ave
- 8302 W 87th St
- 8564 S 83rd Ave
- 8462 S 83rd Ave
