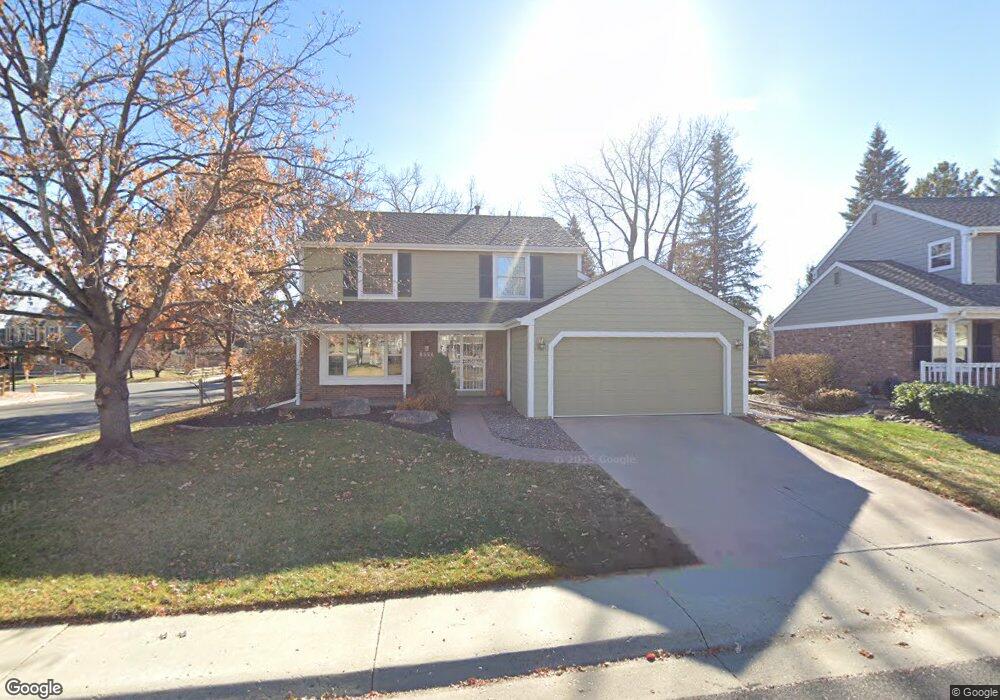8554 W Progress Place Littleton, CO 80123
Governor's Ranch NeighborhoodEstimated Value: $709,425 - $782,000
3
Beds
3
Baths
2,319
Sq Ft
$319/Sq Ft
Est. Value
About This Home
This home is located at 8554 W Progress Place, Littleton, CO 80123 and is currently estimated at $739,106, approximately $318 per square foot. 8554 W Progress Place is a home located in Jefferson County with nearby schools including Governor's Ranch Elementary School, Ken Caryl Middle School, and Columbine High School.
Ownership History
Date
Name
Owned For
Owner Type
Purchase Details
Closed on
Dec 6, 2022
Sold by
Packard Shirley Helen Warren
Bought by
Packard William E and Winter Jessica
Current Estimated Value
Home Financials for this Owner
Home Financials are based on the most recent Mortgage that was taken out on this home.
Original Mortgage
$480,000
Outstanding Balance
$465,596
Interest Rate
6.95%
Mortgage Type
New Conventional
Estimated Equity
$273,510
Purchase Details
Closed on
Jun 6, 2003
Sold by
Packard Shirley W and Packard Michael K
Bought by
Packard Shirley W
Home Financials for this Owner
Home Financials are based on the most recent Mortgage that was taken out on this home.
Original Mortgage
$96,000
Interest Rate
4.75%
Mortgage Type
Purchase Money Mortgage
Purchase Details
Closed on
Dec 1, 1998
Sold by
Packard Shirley W
Bought by
Packard Shirley W and Packard Michael K
Purchase Details
Closed on
Aug 1, 1998
Sold by
Packard Shirley W and Packard Michael K
Bought by
Packard Shirley W
Home Financials for this Owner
Home Financials are based on the most recent Mortgage that was taken out on this home.
Original Mortgage
$98,300
Interest Rate
6.94%
Purchase Details
Closed on
Jan 3, 1997
Sold by
Packard Shirley W and Packard Michael K
Bought by
Packard Shirley W and Packard Michael K
Purchase Details
Closed on
Jan 17, 1994
Sold by
Packard Frank L and Packard Shirley W
Bought by
Packard Michael K and Packard Catherine A
Purchase Details
Closed on
Oct 5, 1993
Sold by
Carlsen Gary B and Carlsen Lisa A
Bought by
Packard Frank L and Packard Shirley W
Home Financials for this Owner
Home Financials are based on the most recent Mortgage that was taken out on this home.
Original Mortgage
$97,500
Interest Rate
7.11%
Create a Home Valuation Report for This Property
The Home Valuation Report is an in-depth analysis detailing your home's value as well as a comparison with similar homes in the area
Home Values in the Area
Average Home Value in this Area
Purchase History
| Date | Buyer | Sale Price | Title Company |
|---|---|---|---|
| Packard William E | $690,000 | -- | |
| Packard Shirley W | -- | Land Title | |
| Packard Shirley W | -- | -- | |
| Packard Shirley W | -- | -- | |
| Packard Shirley W | -- | -- | |
| Packard Michael K | -- | Commonwealth Land Title Ins | |
| Packard Frank L | $157,500 | -- |
Source: Public Records
Mortgage History
| Date | Status | Borrower | Loan Amount |
|---|---|---|---|
| Open | Packard William E | $480,000 | |
| Previous Owner | Packard Shirley W | $96,000 | |
| Previous Owner | Packard Shirley W | $98,300 | |
| Previous Owner | Packard Frank L | $97,500 |
Source: Public Records
Tax History Compared to Growth
Tax History
| Year | Tax Paid | Tax Assessment Tax Assessment Total Assessment is a certain percentage of the fair market value that is determined by local assessors to be the total taxable value of land and additions on the property. | Land | Improvement |
|---|---|---|---|---|
| 2024 | $3,545 | $36,196 | $13,189 | $23,007 |
| 2023 | $3,545 | $36,196 | $13,189 | $23,007 |
| 2022 | $2,673 | $33,751 | $11,535 | $22,216 |
| 2021 | $2,708 | $34,722 | $11,867 | $22,855 |
| 2020 | $2,351 | $31,141 | $9,986 | $21,155 |
| 2019 | $2,321 | $31,141 | $9,986 | $21,155 |
| 2018 | $2,166 | $28,822 | $8,948 | $19,874 |
| 2017 | $1,977 | $28,822 | $8,948 | $19,874 |
| 2016 | $1,767 | $26,606 | $7,860 | $18,746 |
| 2015 | $1,424 | $26,606 | $7,860 | $18,746 |
| 2014 | $1,424 | $22,054 | $6,190 | $15,864 |
Source: Public Records
Map
Nearby Homes
- 8644 W Progress Place
- 4899 S Dudley St Unit 22A
- 4899 S Dudley St Unit E1
- 4899 S Dudley St Unit 11A
- 4899 S Dudley St Unit 2
- 4899 S Dudley St Unit 4H
- 4899 S Dudley St Unit 14F
- 5341 S Cody St
- 8896 W Prentice Ave
- 5307 S Cody St
- 5057 S Allison Way
- 4896 S Dudley St Unit 10-7
- 4896 S Dudley St Unit 9-10
- 4896 S Dudley St Unit 7-7
- 4896 S Dudley St Unit 8-2
- 8775 W Berry Ave Unit 203
- 5415 S Dover St Unit 104
- 8755 W Berry Ave Unit 201
- 4963 S Zephyr St
- 4902 S Zephyr St
- 8574 W Progress Place
- 5192 S Cody Ct
- 8604 W Progress Place
- 8575 W Prentice Ave
- 8553 W Progress Place
- 8565 W Prentice Ave
- 8603 W Progress Place
- 5193 S Cody Ct
- 8585 W Prentice Ave
- 8536 W Prentice Ave
- 5182 S Cody Ct
- 8624 W Progress Place
- 8623 W Progress Place
- 5228 S Dudley Ct
- 5173 S Cody Ct
- 8602 W Progress Dr
- 8606 W Prentice Ave
- 5184 S Dover St
- 8643 W Progress Place
- 8595 W Prentice Ave
