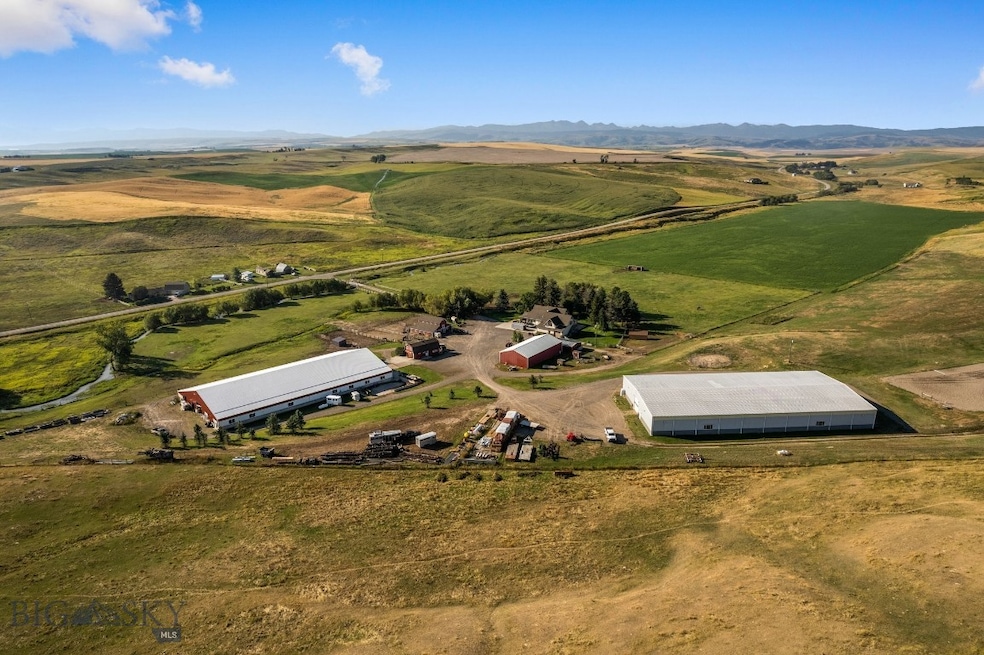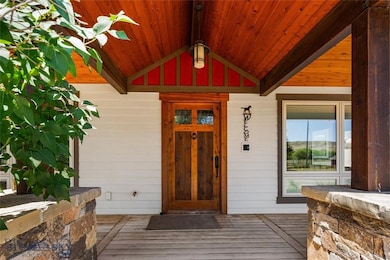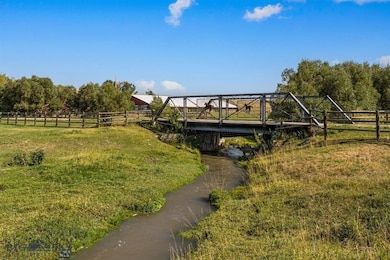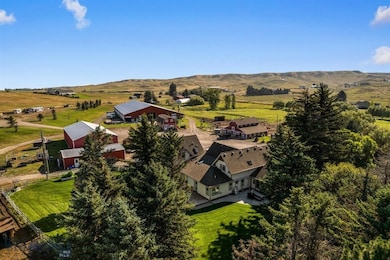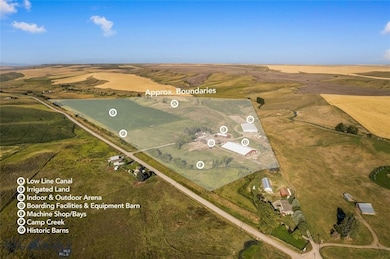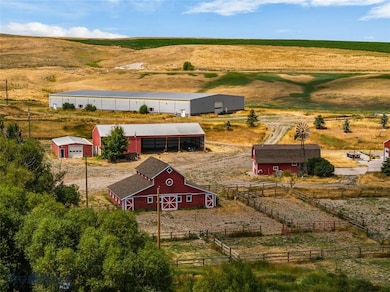8555 Camp Creek Rd Manhattan, MT 59741
Estimated payment $23,496/month
Highlights
- Guest House
- Barn
- Home fronts a creek
- Amsterdam School Rated A
- Stables
- Custom Home
About This Home
This property is a dream for horse enthusiasts and the perfect small ranch operation. If you've been looking for a property that has it all, this is it!! Settled amongst Camp Creek, cottonwoods, lush farm land and stunning views, this premier equestrian estate on 96± deeded acres in Gallatin Valley is just 15 minutes from Manhattan & Belgrade, or 25 minutes from Bozeman. This unique offering features a 4900+/- SF home (prepped for remodel), extensive horse facilities, productive irrigated ground, and Camp Creek meandering through the property. The ranch includes 40± acres of wheel-line irrigated fields, 49± acres of native pasture, and 10± acres of improvements. Amenities include an expansive indoor riding arena, indoor/outdoor boarding facility, tack room, outdoor arena, ample hay storage, two historic barns, machine & equipment shops, a gym and "trophy" space, and well-designed paddocks. The ranch previously supported a boarding operation and yields about 200 tons of grass/alfalfa hay annually. The main home, originally a historic farmhouse, was renovated in 2011 with a large addition. The home is currently in a “ready to remodel” condition. Bring your vision to make it your own! 40 Shares of Low Line Canal are included for irrigation. With rural views of the Spanish Peaks and Bridger Mountains, mature trees, creekside and an irrigated backyard oasis, this productive ranch offers the perfect blend of function, beauty, and potential in one of Montana’s most desirable locations. Some interior images are AI images to assist with "remodel vision." Home and property is to be sold as-is.
Home Details
Home Type
- Single Family
Est. Annual Taxes
- $10,528
Year Built
- Built in 1920
Lot Details
- 96.54 Acre Lot
- Home fronts a creek
- River Front
- Cross Fenced
- Perimeter Fence
- Landscaped
- Sprinkler System
- Lawn
Parking
- 10 Car Garage
- Garage Door Opener
- Gravel Driveway
Property Views
- River
- Woods
- Farm
- Creek or Stream
- Mountain
- Meadow
- Rural
Home Design
- Custom Home
- Shingle Roof
- Asphalt Roof
- Wood Siding
- Hardboard
- Stone
Interior Spaces
- 5,740 Sq Ft Home
- 2-Story Property
- Central Vacuum
- Vaulted Ceiling
- Gas Fireplace
- Family Room
- Living Room
- Dining Room
- Sun or Florida Room
- Built-In Double Oven
- Laundry Room
Flooring
- Partially Carpeted
- Radiant Floor
- Tile
Bedrooms and Bathrooms
- 5 Bedrooms
- Primary Bedroom on Main
- Walk-In Closet
Outdoor Features
- Balcony
- Covered Patio or Porch
- Separate Outdoor Workshop
- Shed
Additional Homes
- Guest House
Farming
- Barn
- Loafing Shed
Horse Facilities and Amenities
- Horse Stalls
- Corral
- Tack Room
- Hay Storage
- Stables
- Arena
Utilities
- Cooling System Mounted To A Wall/Window
- Heating System Uses Propane
- Propane
- Well
- Septic Tank
Community Details
- No Home Owners Association
Listing and Financial Details
- Exclusions: To be determined.
- Assessor Parcel Number RFE42278
Map
Home Values in the Area
Average Home Value in this Area
Tax History
| Year | Tax Paid | Tax Assessment Tax Assessment Total Assessment is a certain percentage of the fair market value that is determined by local assessors to be the total taxable value of land and additions on the property. | Land | Improvement |
|---|---|---|---|---|
| 2025 | $9,787 | $1,886,425 | $0 | $0 |
| 2024 | $10,397 | $1,851,808 | $0 | $0 |
| 2023 | $9,984 | $1,851,808 | $0 | $0 |
| 2022 | $9,020 | $1,287,665 | $0 | $0 |
| 2021 | $9,788 | $1,287,665 | $0 | $0 |
| 2020 | $9,286 | $1,212,311 | $0 | $0 |
| 2019 | $9,455 | $1,212,311 | $0 | $0 |
| 2018 | $9,202 | $1,072,747 | $0 | $0 |
| 2017 | $10,861 | $1,229,970 | $0 | $0 |
| 2016 | $10,620 | $1,190,944 | $0 | $0 |
| 2015 | $10,368 | $1,190,944 | $0 | $0 |
| 2014 | $9,986 | $718,135 | $0 | $0 |
Property History
| Date | Event | Price | List to Sale | Price per Sq Ft |
|---|---|---|---|---|
| 08/11/2025 08/11/25 | For Sale | $4,300,000 | -- | $749 / Sq Ft |
Purchase History
| Date | Type | Sale Price | Title Company |
|---|---|---|---|
| Sheriffs Deed | $3,999,999 | -- | |
| Joint Tenancy Deed | -- | Security Title Co |
Mortgage History
| Date | Status | Loan Amount | Loan Type |
|---|---|---|---|
| Previous Owner | $640,000 | Commercial |
Source: Big Sky Country MLS
MLS Number: 404882
APN: 06-0902-27-2-01-25-0000
- 8560 Camp Creek Rd
- tbd Camp Creek Rd
- TBD Deville St
- Tract 5 (82 Acres) Churchill Rd
- Tract 3 (38 Acres) Churchill Rd
- Tract 4 (46 Acres) Churchill Rd
- Lot 4 Dkysterhouse Ln
- Lot 3 Dyksterhouse Ln
- Lot 1 Ln
- Lot 2 Dyksterhouse Ln
- NHN Cushing Ln
- 8005 Churchill Rd
- 245 Kunje Blvd
- 41 N Shore Dr Unit 4
- 1069 Yucca Pass Rd
- Lot 94 Tbd Nixon Gulch Rd
- 478 Pacer Landing
- 1000 Bates Rd
- 4533 Linney Rd Unit 4565 + 4501
- 3455 Linney Rd
- 448-448 W Shore Dr Unit 446
- 89 Village Dr Unit 3rd Floor 2 Bedroom
- 101 Abby St
- 160 Jackie Jo Jct
- 135 Hideaway Dr
- 92 13th St Unit B
- 1807 Golden Dr W
- 705 Dakota St
- 91 E Rosebud Ave Unit A
- 900 Montana St
- 900 Montana St
- 39 Middle Way
- 303 Belgrade Blvd
- 75 Highnoon Way Unit A
- 1542 Cobb Hill Rd
- 2240 Baxter Ln Unit 7
- 22445 Frontage Rd
- 877 Forestglen Dr Unit Condo For Rent
- 1140 Abigail Ln
- 1100 Rosa Way
