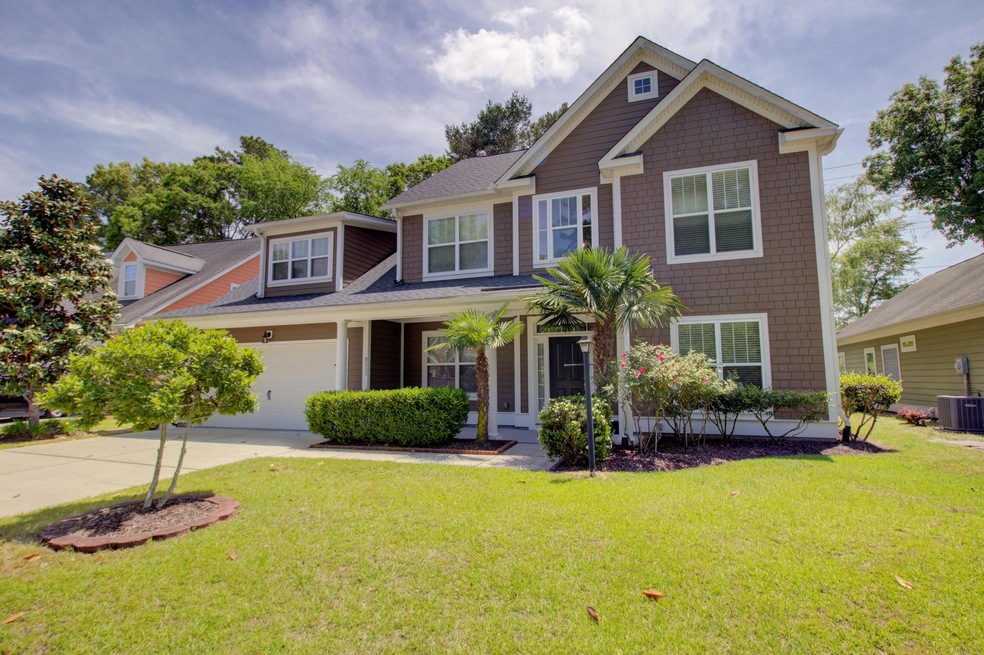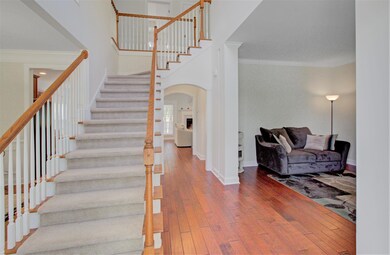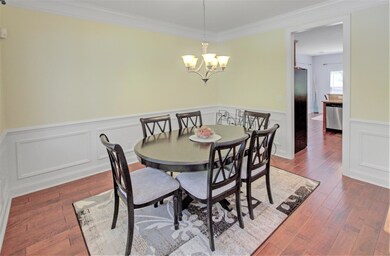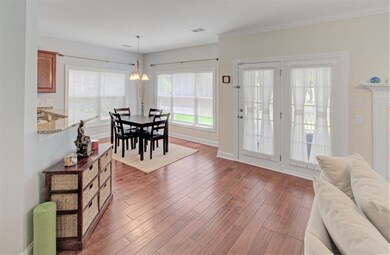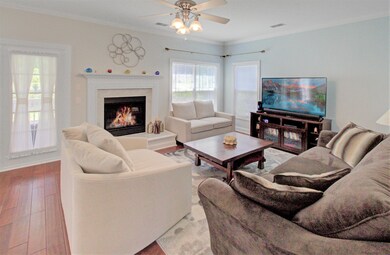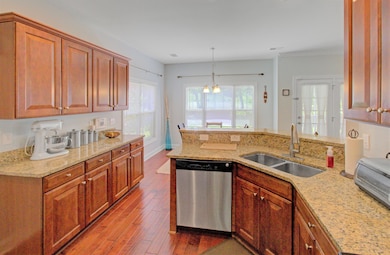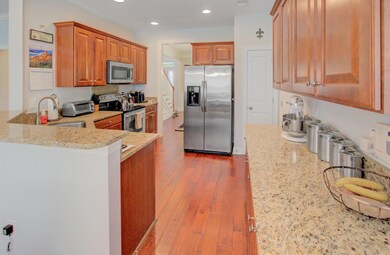
8555 Royal Palms Ln North Charleston, SC 29420
Estimated Value: $426,000 - $464,000
Highlights
- Wooded Lot
- Traditional Architecture
- High Ceiling
- Fort Dorchester High School Rated A-
- Wood Flooring
- Community Pool
About This Home
As of June 2022Beautiful, well maintained home in desirable N. Charleston location. Just a few of the many features of this lovely home include: Wood floors, 9 ft smooth ceilings and crown molding on main level; Formal living room; Separate formal dining room with custom chair rail and wainscoting; Family room with gas log fireplace that opens to the Kitchen that boasts granite counters, stainless steel appliances, recessed lightning and breakfast seating; Master suite with tray ceiling, dual extended height vanities, large walk-in closet, private water closet and garden tub with separate shower; Large bonus room is perfect for 2nd family room, office or 4th bedroom. Outside features screened porch overlooking nicely landscaped backyard and patio.
Last Agent to Sell the Property
ChuckTown Homes Powered by Keller Williams License #25205 Listed on: 05/02/2022

Home Details
Home Type
- Single Family
Est. Annual Taxes
- $2,549
Year Built
- Built in 2008
Lot Details
- 8,276 Sq Ft Lot
- Wooded Lot
HOA Fees
- $53 Monthly HOA Fees
Parking
- 2 Car Attached Garage
- Garage Door Opener
Home Design
- Traditional Architecture
- Slab Foundation
- Architectural Shingle Roof
- Cement Siding
Interior Spaces
- 2,424 Sq Ft Home
- 2-Story Property
- Smooth Ceilings
- High Ceiling
- Ceiling Fan
- Gas Log Fireplace
- Family Room with Fireplace
- Formal Dining Room
- Home Security System
- Laundry Room
Kitchen
- Eat-In Kitchen
- Dishwasher
Flooring
- Wood
- Ceramic Tile
Bedrooms and Bathrooms
- 4 Bedrooms
- Walk-In Closet
- Garden Bath
Outdoor Features
- Screened Patio
Schools
- Windsor Hill Elementary School
- River Oaks Middle School
- Ft. Dorchester High School
Utilities
- Cooling Available
- Heat Pump System
Community Details
Overview
- Indigo Palms Subdivision
Recreation
- Community Pool
- Park
Ownership History
Purchase Details
Purchase Details
Home Financials for this Owner
Home Financials are based on the most recent Mortgage that was taken out on this home.Purchase Details
Home Financials for this Owner
Home Financials are based on the most recent Mortgage that was taken out on this home.Purchase Details
Home Financials for this Owner
Home Financials are based on the most recent Mortgage that was taken out on this home.Similar Homes in North Charleston, SC
Home Values in the Area
Average Home Value in this Area
Purchase History
| Date | Buyer | Sale Price | Title Company |
|---|---|---|---|
| Velasquez Ann Gerardina Ca | -- | None Listed On Document | |
| Santamaria Nelson Geovany Mald | $405,000 | Wyckoff Law Firm Pa | |
| Salverson Elizabeth | $390,000 | Weeks & Irvine Llc | |
| Tran Sat | $230,000 | -- | |
| Brentwood Homes Inc | -- | -- |
Mortgage History
| Date | Status | Borrower | Loan Amount |
|---|---|---|---|
| Previous Owner | Santamaria Nelson Geovany Mald | $324,000 | |
| Previous Owner | Tran Sat | $147,200 | |
| Previous Owner | Brentwood Homes Inc | $180,000 |
Property History
| Date | Event | Price | Change | Sq Ft Price |
|---|---|---|---|---|
| 06/10/2022 06/10/22 | Sold | $405,000 | -1.2% | $167 / Sq Ft |
| 05/07/2022 05/07/22 | Pending | -- | -- | -- |
| 05/02/2022 05/02/22 | For Sale | $410,000 | +5.1% | $169 / Sq Ft |
| 03/03/2022 03/03/22 | Sold | $390,000 | 0.0% | $161 / Sq Ft |
| 02/01/2022 02/01/22 | For Sale | $390,000 | -- | $161 / Sq Ft |
Tax History Compared to Growth
Tax History
| Year | Tax Paid | Tax Assessment Tax Assessment Total Assessment is a certain percentage of the fair market value that is determined by local assessors to be the total taxable value of land and additions on the property. | Land | Improvement |
|---|---|---|---|---|
| 2024 | $10,533 | $24,300 | $6,000 | $18,300 |
| 2023 | $10,533 | $24,300 | $3,900 | $20,400 |
| 2022 | $2,350 | $10,280 | $1,840 | $8,440 |
| 2021 | $2,160 | $10,280 | $1,840 | $8,440 |
| 2020 | $2,075 | $8,940 | $1,600 | $7,340 |
| 2019 | $2,046 | $8,940 | $1,600 | $7,340 |
| 2018 | $2,217 | $8,940 | $1,600 | $7,340 |
| 2017 | $2,153 | $8,940 | $1,600 | $7,340 |
| 2016 | $2,153 | $8,940 | $1,600 | $7,340 |
| 2015 | $2,148 | $8,940 | $1,600 | $7,340 |
| 2014 | $2,056 | $217,700 | $0 | $0 |
| 2013 | -- | $8,710 | $0 | $0 |
Agents Affiliated with this Home
-
Donald Russell

Seller's Agent in 2022
Donald Russell
ChuckTown Homes Powered by Keller Williams
(843) 637-4006
87 Total Sales
-
Crystal Brodie

Seller's Agent in 2022
Crystal Brodie
Better Homes And Gardens Real Estate Palmetto
(843) 513-5256
145 Total Sales
-
Gaby Soto
G
Buyer's Agent in 2022
Gaby Soto
NextHome The Palmetto State
1 Total Sale
-
Ashley Towns
A
Buyer's Agent in 2022
Ashley Towns
ChuckTown Homes Powered by Keller Williams
105 Total Sales
Map
Source: CHS Regional MLS
MLS Number: 22011104
APN: 172-03-08-003
- 8566 Royal Palm Ln
- 2021 Beckton St
- 8507 William Moultrie Dr
- 8654 Windsor Hill Blvd
- 8402 Loggers Run
- 4204 Magnolia Ct
- 3801 Canary Ct
- 3801 Battleview Ct
- 3784 Scotts Mill Dr
- 5052 Hidden Forest Ln
- 8451 Walsham St
- 8638 Scottish Troon Ct
- 4414 Rice Mill Dr
- 3806 Grateful Rd
- 4162 Club Course Dr
- 4213 Club Course Dr
- 8311 Whitehaven Dr
- 3802 Grateful Rd
- 4218 Club Course Dr
- 8363 Water Ash Way
- 8555 Royal Palms Ln
- 8555 Royal Palm Ln
- 8557 Royal Palms Ln
- 8553 Royal Palm Ln
- 8559 Royal Palms Ln
- 8551 Royal Palms Ln
- 8559 Royal Palm Ln
- 8594 Sentry Cir
- 8561 Royal Palms Ln
- 8561 Royal Palm Ln
- 8563 Royal Palms Ln
- 8554 Royal Palms Ln
- 8561 Sentry Cir
- 8556 Royal Palm Ln
- 8556 Royal Palms Ln
- 8590 Sentry Cir
- 8565 Royal Palms Ln
- 2032 Beckton St
- 8559 Sentry Cir
- 8642 Sentry Cir
