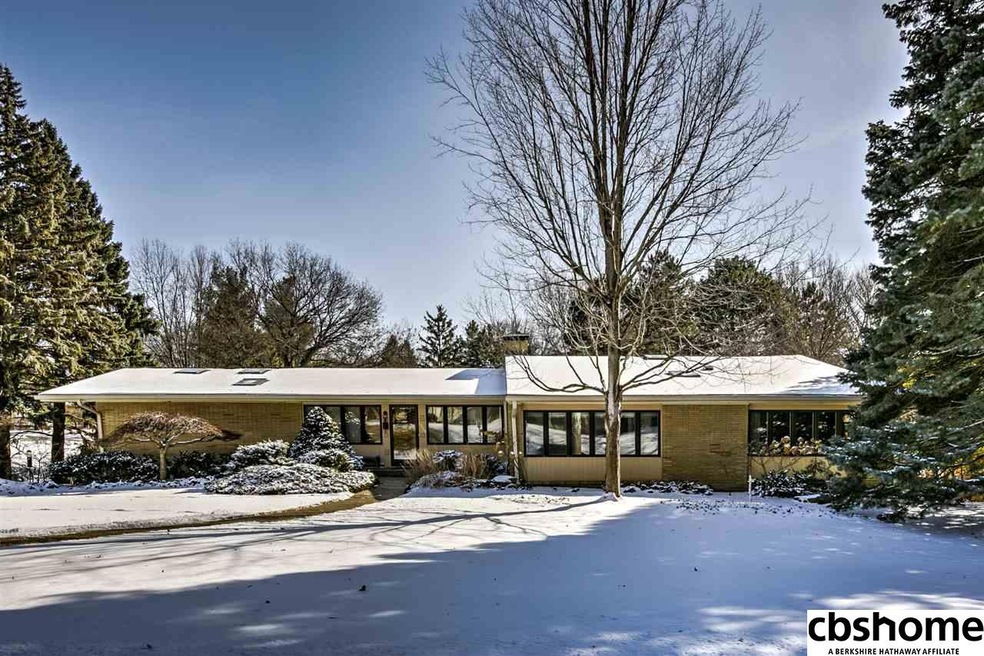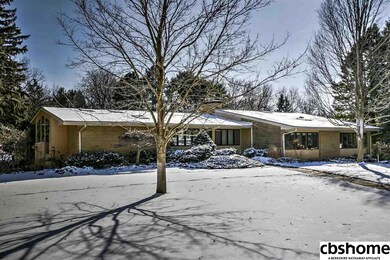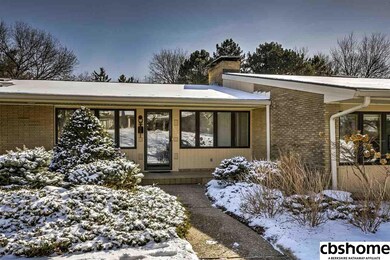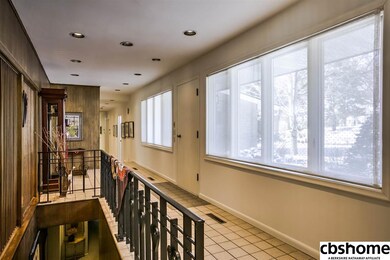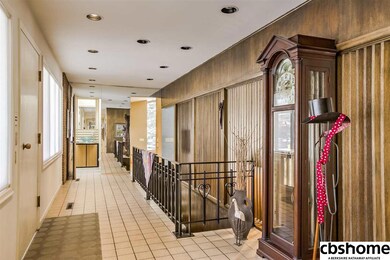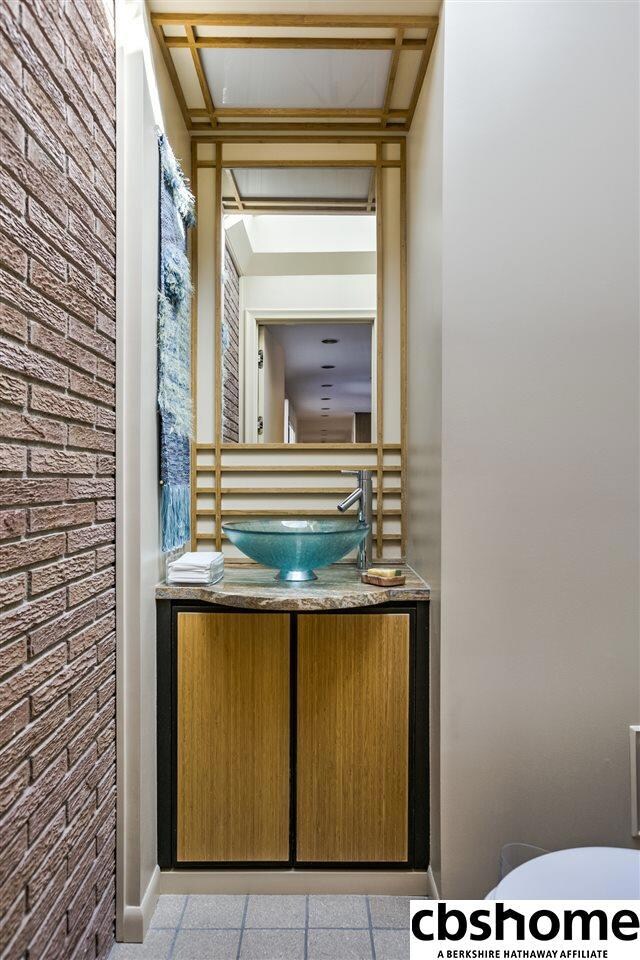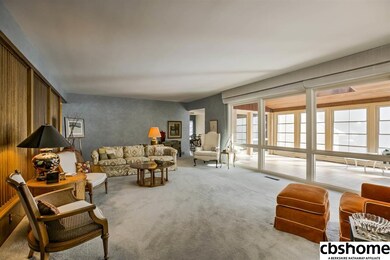
8555 Woolworth Ave Omaha, NE 68124
Westside NeighborhoodEstimated Value: $883,000 - $1,082,000
Highlights
- In Ground Pool
- Fireplace in Kitchen
- Ranch Style House
- Loveland Elementary School Rated A
- Deck
- Wood Flooring
About This Home
As of April 2017CONTRACT PENDING. Exceptional Mid Century modern District 66 Ranch located in the heart of Loveland on picturesque .71 acre lot. Architect Bruce Frasier designed over $230K Kitchen/Hearth Rm that includes extra sink, dbl ovens, warming drawer, wine fridge, bamboo flr & flr to ceiling windows overlooking grove of pine trees. Spacious sunny rooms due to abundance of windows thruout home. Master BA has dbl sinks, shower & walk-in closet. Enclosed patio & in-ground pool & lush landscaping.
Last Agent to Sell the Property
NP Dodge RE Sales Inc 86Dodge License #930460 Listed on: 02/23/2017

Co-Listed By
Kenneth Coats
BHHS Ambassador Real Estate License #0800019
Last Buyer's Agent
NP Dodge RE Sales Inc 86Dodge License #930460 Listed on: 02/23/2017

Home Details
Home Type
- Single Family
Est. Annual Taxes
- $12,914
Year Built
- Built in 1955
Lot Details
- Lot Dimensions are 210 x 148
- Property is Fully Fenced
- Wood Fence
- Corner Lot
- Sprinkler System
Parking
- 2 Car Attached Garage
Home Design
- Ranch Style House
- Composition Roof
Interior Spaces
- Wet Bar
- Family Room with Fireplace
- 3 Fireplaces
- Living Room with Fireplace
- Recreation Room with Fireplace
- Basement
- Basement Windows
- Home Security System
Kitchen
- Warming Drawer
- Microwave
- Ice Maker
- Dishwasher
- Wine Refrigerator
- Disposal
- Fireplace in Kitchen
Flooring
- Wood
- Wall to Wall Carpet
- Laminate
- Ceramic Tile
Bedrooms and Bathrooms
- 4 Bedrooms
- Dual Sinks
Laundry
- Dryer
- Washer
Outdoor Features
- In Ground Pool
- Deck
- Enclosed patio or porch
- Exterior Lighting
- Shed
Schools
- Loveland Elementary School
- Westside Middle School
- Westside High School
Utilities
- Forced Air Heating and Cooling System
- Heating System Uses Gas
- Cable TV Available
Community Details
- No Home Owners Association
- Loveland Subdivision
Listing and Financial Details
- Assessor Parcel Number 1635830000
- Tax Block 15
Ownership History
Purchase Details
Home Financials for this Owner
Home Financials are based on the most recent Mortgage that was taken out on this home.Similar Homes in the area
Home Values in the Area
Average Home Value in this Area
Purchase History
| Date | Buyer | Sale Price | Title Company |
|---|---|---|---|
| Blodig Gregory J | $685,000 | Nebraska Land Title & Abstra |
Mortgage History
| Date | Status | Borrower | Loan Amount |
|---|---|---|---|
| Open | Kennedy Howard | $220,000 | |
| Previous Owner | Kennedy Howard | $194,525 | |
| Previous Owner | Kennedy Howard | $210,000 |
Property History
| Date | Event | Price | Change | Sq Ft Price |
|---|---|---|---|---|
| 04/14/2017 04/14/17 | Sold | $685,000 | -1.4% | $135 / Sq Ft |
| 02/27/2017 02/27/17 | Pending | -- | -- | -- |
| 02/23/2017 02/23/17 | For Sale | $695,000 | -- | $137 / Sq Ft |
Tax History Compared to Growth
Tax History
| Year | Tax Paid | Tax Assessment Tax Assessment Total Assessment is a certain percentage of the fair market value that is determined by local assessors to be the total taxable value of land and additions on the property. | Land | Improvement |
|---|---|---|---|---|
| 2023 | $15,154 | $743,000 | $147,600 | $595,400 |
| 2022 | $16,263 | $743,000 | $147,600 | $595,400 |
| 2021 | $14,606 | $658,400 | $147,600 | $510,800 |
| 2020 | $14,601 | $646,900 | $147,600 | $499,300 |
| 2019 | $13,700 | $600,100 | $147,600 | $452,500 |
| 2018 | $14,368 | $627,400 | $147,600 | $479,800 |
| 2017 | $14,045 | $627,400 | $147,600 | $479,800 |
| 2016 | $12,914 | $580,200 | $80,300 | $499,900 |
| 2015 | $10,397 | $542,200 | $75,000 | $467,200 |
| 2014 | $10,397 | $474,100 | $75,000 | $399,100 |
Agents Affiliated with this Home
-
Judy Cleveland
J
Seller's Agent in 2017
Judy Cleveland
NP Dodge Real Estate Sales, Inc.
(402) 598-5520
56 Total Sales
-
K
Seller Co-Listing Agent in 2017
Kenneth Coats
BHHS Ambassador Real Estate
Map
Source: Great Plains Regional MLS
MLS Number: 21702887
APN: 3583-0000-16
- 8739 Woolworth Ave
- 2027 S 85th Ave
- 1510 Ridgewood Ave
- 1114 S 84th St
- 8643 Loveland Estates Ct
- 8633 Loveland Estates Ct
- 8629 Loveland Estates Ct
- 8646 Loveland Estates Ct
- 8614 Loveland Estates Ct
- 1111 S 84th St
- 1515 S 91st Ave
- 1312 S 90th St
- 901 S 89th St
- 810 Ridgewood Ave
- 844 S 88th St
- 836 S 88th St
- 8306 Arbor St
- 2314 S 91st St
- 7904 Pacific St
- 1146 S 93rd St
- 8555 Woolworth Ave
- 8565 Woolworth Ave
- 8459 Woolworth Ave
- 8556 Woolworth Ave
- 8506 Hickory St
- 8520 Hickory St
- 8607 Woolworth Ave
- 8454 Woolworth Ave
- 8445 Woolworth Ave
- 8604 Woolworth Ave
- 8532 Hickory St
- 1527 S 85th Ave
- 1436 S 85th Ave
- 1435 S 85th Ave
- 8619 Woolworth Ave
- 1449 S 87th St
- 8602 Hickory St
- 8431 Woolworth Ave
- 8432 Hickory St
- 8440 Woolworth Ave
