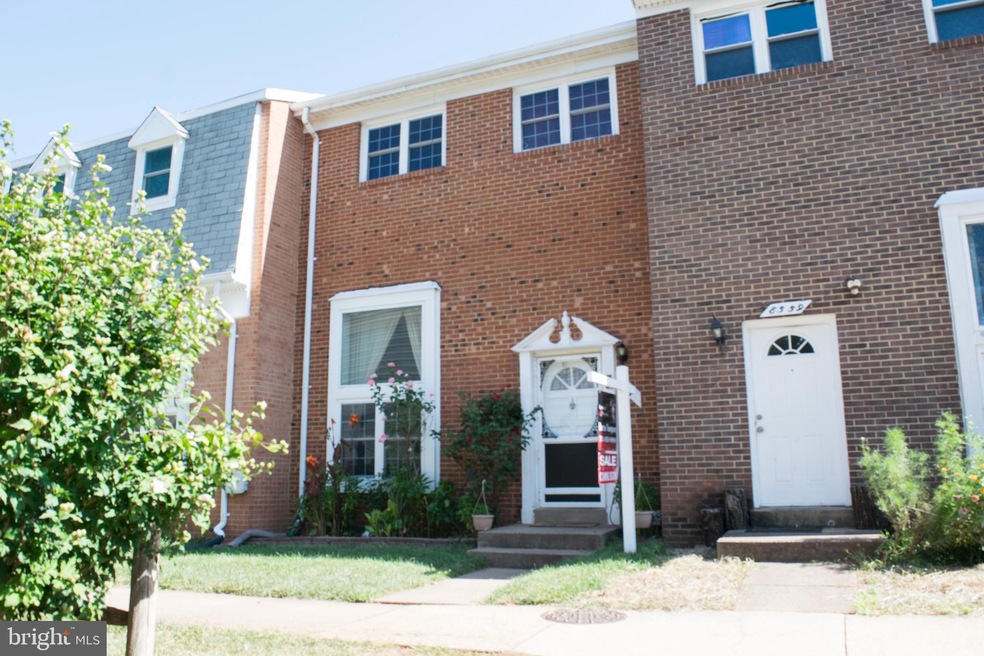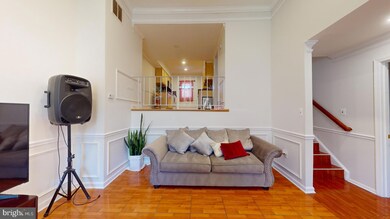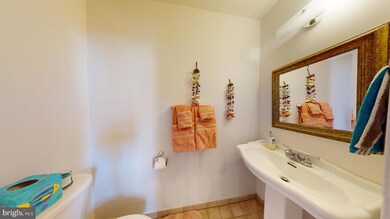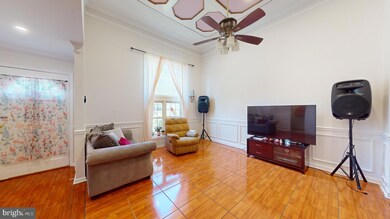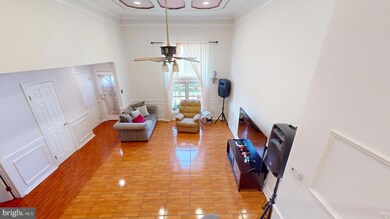
8557 Willow Glen Ct Manassas, VA 20110
Highlights
- Colonial Architecture
- Jogging Path
- Level Entry For Accessibility
- Wood Flooring
- Community Playground
- Brick Front
About This Home
As of April 2025Welcome to 8557 Willow Glen Ct, a charming home located in the heart of Manassas, VA. This beautifully maintained property features 3 spacious bedrooms, 3.5 bathrooms, and a bright, open floor plan perfect for family living. The updated kitchen boasts stainless steel appliances and granite countertops. New roof and other updates done. Enjoy entertaining in the cozy living room. Conveniently located near shopping, dining, and commuter routes, this home offers both comfort and convenience. Don’t miss your chance to make this your new home! The property will be available for showings tomorrow 2/20/2025 at 4 PM.
Last Agent to Sell the Property
Samson Properties License #0225066062 Listed on: 08/22/2024

Townhouse Details
Home Type
- Townhome
Est. Annual Taxes
- $4,996
Year Built
- Built in 1974
Lot Details
- 1,742 Sq Ft Lot
- Property is in very good condition
HOA Fees
- $55 Monthly HOA Fees
Home Design
- Colonial Architecture
- Slab Foundation
- Brick Front
Interior Spaces
- 1,440 Sq Ft Home
- Property has 3.5 Levels
- Finished Basement
- Walk-Out Basement
Kitchen
- Stove
- Disposal
Flooring
- Wood
- Ceramic Tile
Bedrooms and Bathrooms
- 3 Bedrooms
Laundry
- Dryer
- Washer
Parking
- Assigned parking located at #8557
- 1 Assigned Parking Space
Accessible Home Design
- Level Entry For Accessibility
Schools
- Osbourn High School
Utilities
- Forced Air Heating and Cooling System
- Electric Water Heater
Listing and Financial Details
- Tax Lot 579
- Assessor Parcel Number 1124300579
Community Details
Overview
- Association fees include snow removal, trash
- Point Of Woods Subdivision, El Dorado Floorplan
Recreation
- Community Playground
- Jogging Path
Ownership History
Purchase Details
Home Financials for this Owner
Home Financials are based on the most recent Mortgage that was taken out on this home.Purchase Details
Home Financials for this Owner
Home Financials are based on the most recent Mortgage that was taken out on this home.Purchase Details
Home Financials for this Owner
Home Financials are based on the most recent Mortgage that was taken out on this home.Purchase Details
Home Financials for this Owner
Home Financials are based on the most recent Mortgage that was taken out on this home.Similar Homes in the area
Home Values in the Area
Average Home Value in this Area
Purchase History
| Date | Type | Sale Price | Title Company |
|---|---|---|---|
| Deed | $435,000 | First American Title | |
| Deed | $355,000 | First American Title | |
| Deed | $150,000 | Advanced Title & Settlements | |
| Warranty Deed | $275,000 | -- |
Mortgage History
| Date | Status | Loan Amount | Loan Type |
|---|---|---|---|
| Previous Owner | $343,084 | New Conventional | |
| Previous Owner | $161,000 | New Conventional | |
| Previous Owner | $146,197 | FHA | |
| Previous Owner | $60,000 | Credit Line Revolving | |
| Previous Owner | $220,000 | New Conventional |
Property History
| Date | Event | Price | Change | Sq Ft Price |
|---|---|---|---|---|
| 04/23/2025 04/23/25 | Sold | $435,000 | -1.1% | $302 / Sq Ft |
| 03/15/2025 03/15/25 | For Sale | $439,900 | 0.0% | $305 / Sq Ft |
| 03/15/2025 03/15/25 | Off Market | $439,900 | -- | -- |
| 02/19/2025 02/19/25 | For Sale | $439,900 | 0.0% | $305 / Sq Ft |
| 12/11/2024 12/11/24 | Off Market | $439,900 | -- | -- |
| 10/07/2024 10/07/24 | For Sale | $439,900 | 0.0% | $305 / Sq Ft |
| 09/18/2024 09/18/24 | Off Market | $439,900 | -- | -- |
| 08/22/2024 08/22/24 | For Sale | $439,900 | +23.9% | $305 / Sq Ft |
| 06/08/2022 06/08/22 | For Sale | $355,000 | 0.0% | $247 / Sq Ft |
| 06/06/2022 06/06/22 | Sold | $355,000 | -- | $247 / Sq Ft |
| 04/30/2022 04/30/22 | Pending | -- | -- | -- |
Tax History Compared to Growth
Tax History
| Year | Tax Paid | Tax Assessment Tax Assessment Total Assessment is a certain percentage of the fair market value that is determined by local assessors to be the total taxable value of land and additions on the property. | Land | Improvement |
|---|---|---|---|---|
| 2024 | $4,405 | $349,600 | $111,000 | $238,600 |
| 2023 | $4,142 | $328,700 | $107,000 | $221,700 |
| 2022 | $4,050 | $301,800 | $93,000 | $208,800 |
| 2021 | $3,774 | $264,100 | $83,000 | $181,100 |
| 2020 | $3,625 | $248,300 | $81,000 | $167,300 |
| 2019 | $3,457 | $233,600 | $78,500 | $155,100 |
| 2018 | $3,352 | $229,600 | $74,500 | $155,100 |
| 2017 | -- | $222,300 | $74,500 | $147,800 |
| 2016 | $3,032 | $216,100 | $0 | $0 |
| 2015 | -- | $212,200 | $74,500 | $137,700 |
| 2014 | -- | $0 | $0 | $0 |
Agents Affiliated with this Home
-
Berta Vasquez

Seller's Agent in 2025
Berta Vasquez
Samson Properties
(703) 850-9896
4 in this area
83 Total Sales
-
CATO ZEGARRA
C
Buyer's Agent in 2025
CATO ZEGARRA
EXP Realty, LLC
(703) 861-1757
2 in this area
23 Total Sales
-
datacorrect BrightMLS
d
Seller's Agent in 2022
datacorrect BrightMLS
Non Subscribing Office
Map
Source: Bright MLS
MLS Number: VAMN2006908
APN: 112-43-00-579
- 8493 Buckeye Ct
- 8450 Stonewall Rd
- 8513 Cavalry Ln
- 8549 Stonewall Rd
- 8969 Cannon Ridge Dr
- 9023 New Britain Cir
- 317 Moseby Ct Unit D
- 317 Moseby Ct Unit B
- 346 Moseby Ct
- 344 Moseby Ct
- 305 Moseby Ct
- 8341 Tillett Loop
- 8591 King Carter St
- 8653 Weir St
- 8601 Fort Dr
- 135 Polk Dr
- 8709 Barnett St
- 151 Martin Dr
- 9411 Blackstone Rd
- 8695 Carlton Dr
