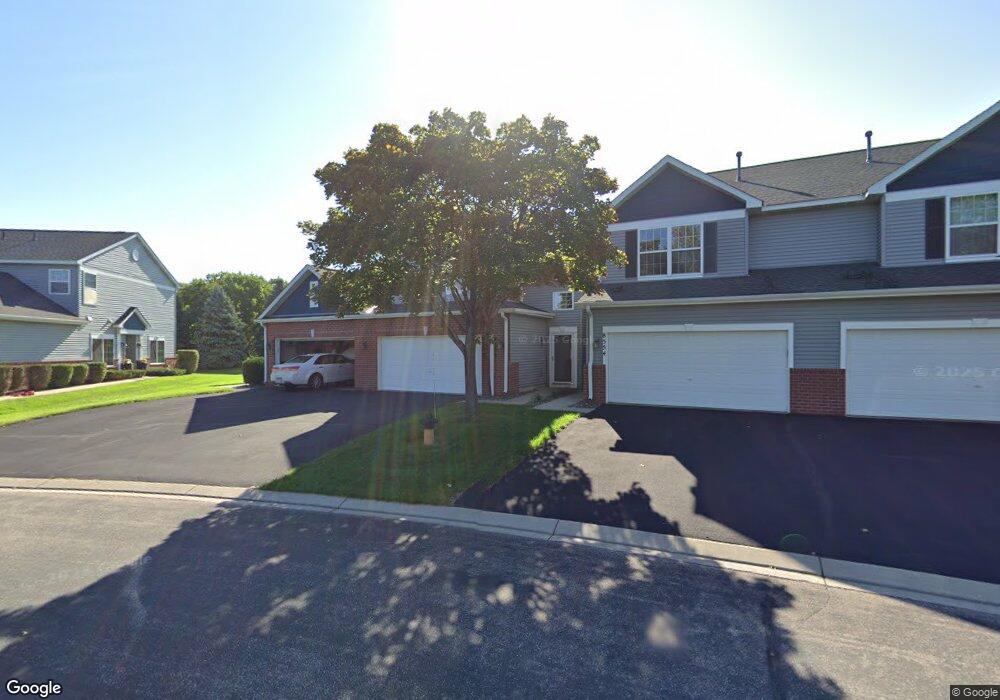8558 Grove Cir Unit 412 Shakopee, MN 55379
Estimated Value: $276,523 - $282,000
3
Beds
2
Baths
1,687
Sq Ft
$165/Sq Ft
Est. Value
About This Home
This home is located at 8558 Grove Cir Unit 412, Shakopee, MN 55379 and is currently estimated at $278,131, approximately $164 per square foot. 8558 Grove Cir Unit 412 is a home located in Scott County with nearby schools including Red Oak Elementary School, Shakopee West Middle School, and Shakopee Senior High School.
Ownership History
Date
Name
Owned For
Owner Type
Purchase Details
Closed on
Aug 27, 2021
Sold by
Bakay Ignat and Bakay Ashley
Bought by
Bolduc Amanda
Current Estimated Value
Home Financials for this Owner
Home Financials are based on the most recent Mortgage that was taken out on this home.
Original Mortgage
$263,150
Outstanding Balance
$239,090
Interest Rate
2.7%
Mortgage Type
New Conventional
Estimated Equity
$39,042
Purchase Details
Closed on
Oct 23, 2020
Sold by
Beyer Joanne M and Beyer John J
Bought by
Martyanov Ashley and Bakay Ignat
Home Financials for this Owner
Home Financials are based on the most recent Mortgage that was taken out on this home.
Original Mortgage
$185,070
Interest Rate
2.8%
Mortgage Type
New Conventional
Purchase Details
Closed on
Sep 25, 2003
Sold by
The Ryland Group Inc
Bought by
Beyer John J and Beyer Joanne M
Create a Home Valuation Report for This Property
The Home Valuation Report is an in-depth analysis detailing your home's value as well as a comparison with similar homes in the area
Home Values in the Area
Average Home Value in this Area
Purchase History
| Date | Buyer | Sale Price | Title Company |
|---|---|---|---|
| Bolduc Amanda | $277,000 | Burnet Title | |
| Martyanov Ashley | $199,000 | Trademark Title Services Inc | |
| Beyer John J | $200,387 | -- | |
| Martyanov Ashley Ashley | $199,000 | -- |
Source: Public Records
Mortgage History
| Date | Status | Borrower | Loan Amount |
|---|---|---|---|
| Open | Bolduc Amanda | $263,150 | |
| Previous Owner | Martyanov Ashley | $185,070 | |
| Closed | Martyanov Ashley Ashley | $176,200 |
Source: Public Records
Tax History Compared to Growth
Tax History
| Year | Tax Paid | Tax Assessment Tax Assessment Total Assessment is a certain percentage of the fair market value that is determined by local assessors to be the total taxable value of land and additions on the property. | Land | Improvement |
|---|---|---|---|---|
| 2025 | $2,296 | $264,200 | $60,800 | $203,400 |
| 2024 | $2,716 | $252,000 | $57,900 | $194,100 |
| 2023 | $2,810 | $281,900 | $56,800 | $225,100 |
| 2022 | $2,012 | $284,400 | $58,200 | $226,200 |
| 2021 | $2,100 | $201,900 | $45,600 | $156,300 |
| 2020 | $2,342 | $186,000 | $28,900 | $157,100 |
| 2019 | $2,360 | $197,100 | $30,500 | $166,600 |
| 2018 | $2,290 | $0 | $0 | $0 |
| 2016 | $2,182 | $0 | $0 | $0 |
| 2014 | -- | $0 | $0 | $0 |
Source: Public Records
Map
Nearby Homes
- 8042 Stratford Cir S
- 1782 Switchgrass Cir
- 1339 Yorkshire Ln
- 7499 Derby Ln
- 8490 Moraine Cir
- 7450 Ridge Creek Trail
- 8574 Mcguire Ct E
- 9009 Preserve Trail
- 13134 Falcons Way
- 7427 Water St
- 9007 Meadow Place
- 8867 Preserve Place
- 7696 Waverly Ave
- 7660 Waverly Ave
- 8821 Preserve Place
- 7698 22nd Ave E
- 7638 22nd Ave S
- 7499 22nd Ave S
- 7675 22nd Ave S
- 7687 22nd Ave S
- 8562 Grove Cir Unit 411
- 8554 Grove Cir Unit 413
- 8550 Grove Cir Unit 414
- 8546 Grove Cir Unit 415
- 8566 Grove Cir Unit 516
- 8542 Grove Cir
- 8570 Grove Cir
- 8578 Grove Cir Unit 513
- 8551 Grove Cir
- 8538 Grove Cir
- 8534 Grove Cir
- 8534 Grove Cir Unit 312
- 8582 Grove Cir
- 8543 Grove Cir Unit 214
- 8586 Grove Cir Unit 511
- 8530 Grove Cir
- 8539 Grove Cir
- 8526 Grove Cir Unit 314
- 8488 Grove Cir Unit 611
- 8535 Grove Cir Unit 212
