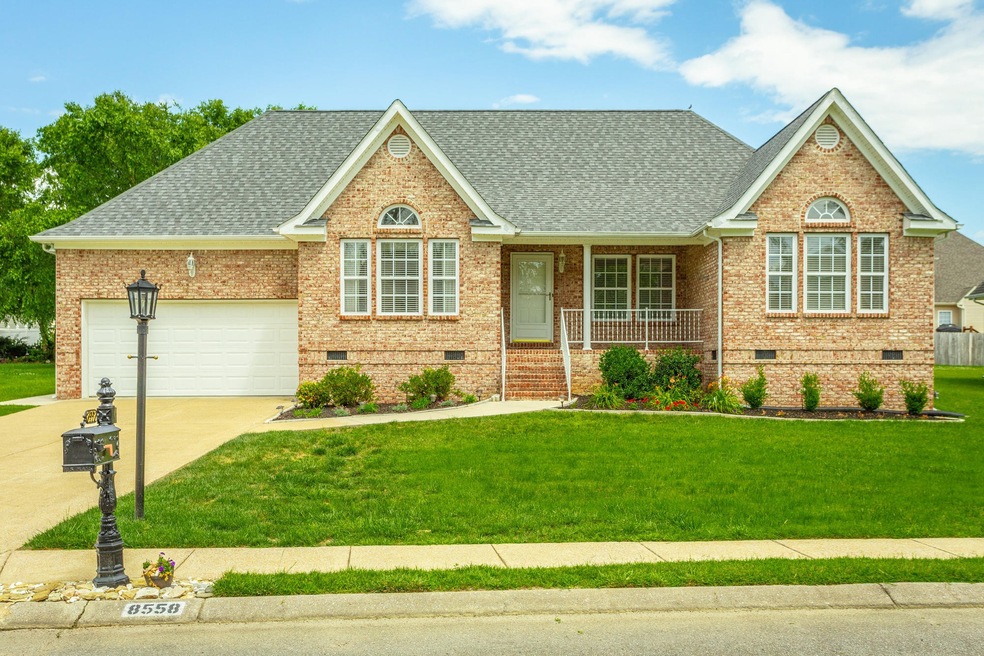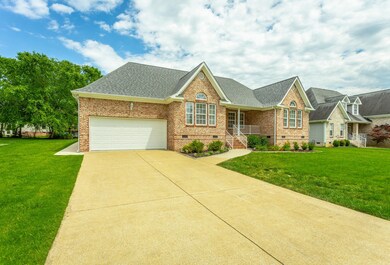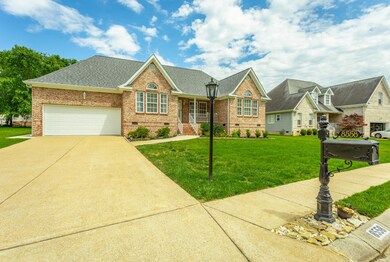8558 Pershing Rd Unit 3 Chattanooga, TN 37421
Hamilton Place NeighborhoodEstimated Value: $435,954 - $465,000
Highlights
- A-Frame Home
- Wood Flooring
- Covered Patio or Porch
- East Hamilton Middle School Rated A-
- Separate Formal Living Room
- 2 Car Attached Garage
About This Home
As of August 2020Looking for the perfect house to call home with NEW ROOF (June 2020), NEW TRANE HEATING AND AIR SYSTEM (MAY 2020) and 3 SIDED BRICK RANCHER in desirable neighborhood of Belleau Woods Subdivision with East Hamilton Middle and High Schools. A MUST SEE AND MOVE IN READY. Great location, near major shopping, restaurants, medical facilities, churches, VW and Amazon. This spacious rancher offers 3 bedrooms and 2 full bathrooms, open and split bedroom floor pan. As you enter into the house, you will see beautiful hardwood floors in foyer, great room, formal dining room, breakfast room and hall ways. Large great room with gas log fireplace and doors leading to large covered deck, large formal dining room with chair rail and picture frame, spacious kitchen with new granite tops, s/s appliances in 2018, NEW Samsung Refrigerator (2019) remains with the house , tiled back splash, raised bar, smooth top stove and large pantry. Breakfast room with lots windows, Huge master bedroom with trey ceiling and ceiling fan and door leading to covered deck, spacious master bathroom with separate shower, jetted tub, double vanities with NEW Granite Tops, tiled floors, toilet room and large walk in closet, 2 large additional bedrooms with large closets and full bath with NEW Granite Tops and linen closet and built in cabinets in opposite side of master bedroom. Large laundry room is big enough for extra refrigerator. Fresh interior paint in April 2019. Oversized covered deck with fresh paint in Huge level back yard. Sump pump in crawl space. Lawn Sprinkler system. Side walk and gas street light. Make your appointment to see it today.
Home Details
Home Type
- Single Family
Est. Annual Taxes
- $3,120
Year Built
- Built in 2003
Lot Details
- 10,454 Sq Ft Lot
- Lot Dimensions are 83.08x125.02
- Level Lot
- Irrigation
HOA Fees
- $4 Monthly HOA Fees
Parking
- 2 Car Attached Garage
- Garage Door Opener
Home Design
- A-Frame Home
- Brick Exterior Construction
- Asphalt Roof
- Vinyl Siding
Interior Spaces
- 2,124 Sq Ft Home
- Property has 1 Level
- Gas Fireplace
- Great Room with Fireplace
- Separate Formal Living Room
- Crawl Space
- Fire and Smoke Detector
- Washer and Gas Dryer Hookup
Kitchen
- Eat-In Kitchen
- Microwave
- Dishwasher
- Disposal
Flooring
- Wood
- Carpet
- Tile
Bedrooms and Bathrooms
- 3 Bedrooms
- Walk-In Closet
- 2 Full Bathrooms
Outdoor Features
- Covered Deck
- Covered Patio or Porch
Schools
- East Brainerd Elementary School
- East Hamilton Middle School
- East Hamilton High School
Utilities
- Central Heating and Cooling System
- Heating System Uses Natural Gas
Community Details
- Belleau Woods Subdivision
Listing and Financial Details
- Assessor Parcel Number 159C K 028
Ownership History
Purchase Details
Purchase Details
Home Financials for this Owner
Home Financials are based on the most recent Mortgage that was taken out on this home.Purchase Details
Home Financials for this Owner
Home Financials are based on the most recent Mortgage that was taken out on this home.Purchase Details
Purchase Details
Home Financials for this Owner
Home Financials are based on the most recent Mortgage that was taken out on this home.Home Values in the Area
Average Home Value in this Area
Purchase History
| Date | Buyer | Sale Price | Title Company |
|---|---|---|---|
| Mcarthur Michael | $400,000 | First Choice Title | |
| Turbeville Carter | $292,500 | First Choice Title Inc | |
| Kang Hyejung | $223,000 | Realty Center Title & Escrow | |
| French Durwood W | $192,900 | -- | |
| Oliver Development Company | $38,000 | Insured Title |
Mortgage History
| Date | Status | Borrower | Loan Amount |
|---|---|---|---|
| Previous Owner | Turbeville Carter | $263,250 | |
| Previous Owner | Kang Hyejung | $200,000 | |
| Previous Owner | Oliver Development Company | $174,800 |
Property History
| Date | Event | Price | List to Sale | Price per Sq Ft |
|---|---|---|---|---|
| 08/07/2020 08/07/20 | Sold | $292,500 | 0.0% | $138 / Sq Ft |
| 07/12/2020 07/12/20 | Pending | -- | -- | -- |
| 06/16/2020 06/16/20 | For Sale | $292,500 | -- | $138 / Sq Ft |
Tax History Compared to Growth
Tax History
| Year | Tax Paid | Tax Assessment Tax Assessment Total Assessment is a certain percentage of the fair market value that is determined by local assessors to be the total taxable value of land and additions on the property. | Land | Improvement |
|---|---|---|---|---|
| 2024 | $1,688 | $75,450 | $0 | $0 |
| 2023 | $1,688 | $75,450 | $0 | $0 |
| 2022 | $1,688 | $75,450 | $0 | $0 |
| 2021 | $1,688 | $75,450 | $0 | $0 |
| 2020 | $1,711 | $61,875 | $0 | $0 |
| 2019 | $1,711 | $61,875 | $0 | $0 |
| 2018 | $1,535 | $61,875 | $0 | $0 |
| 2017 | $1,711 | $61,875 | $0 | $0 |
| 2016 | $1,604 | $0 | $0 | $0 |
| 2015 | $3,058 | $58,000 | $0 | $0 |
| 2014 | $3,058 | $0 | $0 | $0 |
Map
Source: Realtracs
MLS Number: 2742297
APN: 159C-K-028
- 2316 Gibbons Rd
- 8021 Hamilton Mill Dr
- 8502 Creek Stone Dr
- 2151 Sargent Daly Dr
- 8012 Hamilton Mill Dr
- 8309 Grinder Creek Place
- 2137 Sargent Daly Dr Unit 1
- 2125 Burnt Hickory Dr
- 8512 Brandermill Ln
- 2008 Belleau Village Ln
- 1978 Belleau Village Ln
- 1913 Belleau Village Ln
- 8212 Shallowford Rd
- 0 Ranch Hills Rd
- 8619 Igou Gap Rd
- 7901 Hamilton Mill Dr
- 1854 Oakvale Dr
- 1850 Oakvale Dr
- 7889 Townsend Rd
- 7855 Townsend Rd
- 8542 Pershing Rd
- 8584 Pershing Rd
- 2571 Triangle Farm Rd
- 2557 Triangle Farm Rd
- 2543 Triangle Farm Rd
- 8532 Pershing Rd
- 2585 Triangle Farm Rd
- 8541 Pershing Rd
- 8557 Pershing Rd
- 2529 Triangle Farm Rd
- 8531 Pershing Rd
- 8528 Pershing Rd
- 2515 Triangle Farm Rd
- 8601 Pershing Rd
- 8605 Pershing Rd
- 2572 Triangle Farm Rd
- 8527 Pershing Rd
- 2558 Triangle Farm Rd
- 2544 Triangle Farm Rd
- 8620 Pershing Rd






