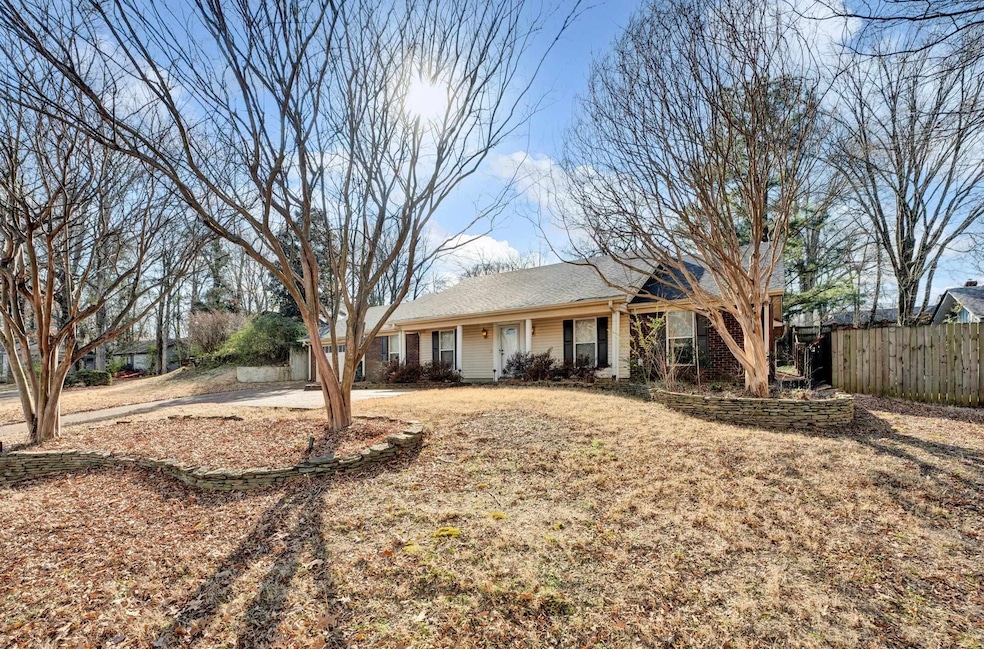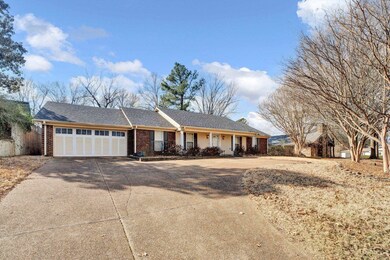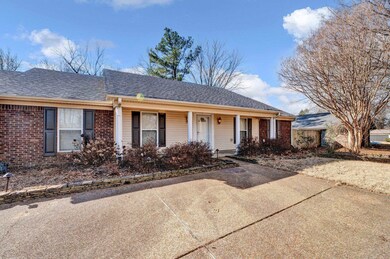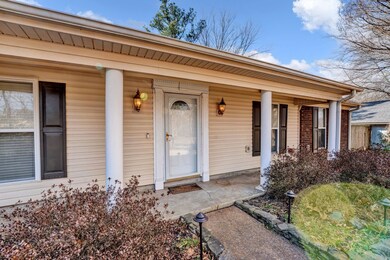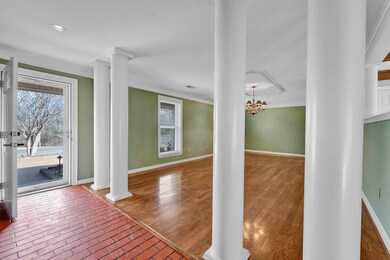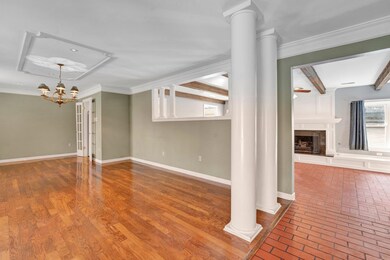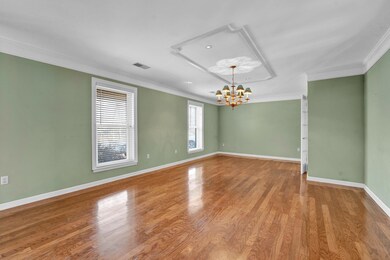
8559 Walnut Grove Rd Cordova, TN 38018
Highlights
- Traditional Architecture
- Main Floor Primary Bedroom
- Separate Formal Living Room
- Wood Flooring
- Whirlpool Bathtub
- Den with Fireplace
About This Home
As of April 2025Welcome to this charming 4-bedroom, 2-bathroom home offering over 2,300 square feet of inviting living space! Located in a prime area, this home is just minutes away from all the shopping and conveniences the city has to offer. Whether you are entertaining guests or enjoying quiet time, the spacious yard provides the perfect setting. Inside, you will find a home full of character, with thoughtful touches throughout. The luxury primary bathroom features a separate shower and soaking tub. For those who love a little extra space, the garage is equipped with a workbench, and the walk-in laundry room adds even more convenience. The roof is newer. Don't miss out on this wonderful opportunity to own a home that blends comfort, style, and location!
Home Details
Home Type
- Single Family
Est. Annual Taxes
- $1,971
Year Built
- Built in 1978
Lot Details
- 0.32 Acre Lot
- Lot Dimensions are 85x164
- Wood Fence
- Landscaped
HOA Fees
- $34 Monthly HOA Fees
Home Design
- Traditional Architecture
- Slab Foundation
- Composition Shingle Roof
Interior Spaces
- 2,200-2,399 Sq Ft Home
- 2,334 Sq Ft Home
- 1.5-Story Property
- Smooth Ceilings
- Popcorn or blown ceiling
- Ceiling Fan
- Gas Log Fireplace
- Entrance Foyer
- Separate Formal Living Room
- Breakfast Room
- Dining Room
- Den with Fireplace
- Pull Down Stairs to Attic
- Termite Clearance
Kitchen
- Eat-In Kitchen
- Double Oven
- Cooktop
- Dishwasher
- Disposal
Flooring
- Wood
- Brick
- Partially Carpeted
- Tile
Bedrooms and Bathrooms
- 4 Main Level Bedrooms
- Primary Bedroom on Main
- Walk-In Closet
- 2 Full Bathrooms
- Dual Vanity Sinks in Primary Bathroom
- Whirlpool Bathtub
- Bathtub With Separate Shower Stall
Laundry
- Laundry Room
- Dryer
- Washer
Parking
- 2 Car Attached Garage
- Front Facing Garage
- Driveway
Additional Features
- Patio
- Central Heating and Cooling System
Community Details
- Walnut Grove Lake Sec B Subdivision
- Mandatory home owners association
Listing and Financial Details
- Assessor Parcel Number 091099 00002
Ownership History
Purchase Details
Home Financials for this Owner
Home Financials are based on the most recent Mortgage that was taken out on this home.Purchase Details
Home Financials for this Owner
Home Financials are based on the most recent Mortgage that was taken out on this home.Purchase Details
Home Financials for this Owner
Home Financials are based on the most recent Mortgage that was taken out on this home.Similar Homes in the area
Home Values in the Area
Average Home Value in this Area
Purchase History
| Date | Type | Sale Price | Title Company |
|---|---|---|---|
| Warranty Deed | $286,000 | None Listed On Document | |
| Warranty Deed | $270,000 | Closetrak Closing & Ttl Svcs | |
| Warranty Deed | $110,000 | Mid America Title |
Mortgage History
| Date | Status | Loan Amount | Loan Type |
|---|---|---|---|
| Open | $280,819 | FHA | |
| Closed | $9,371 | FHA | |
| Previous Owner | $254,375 | FHA | |
| Previous Owner | $202,500 | New Conventional | |
| Previous Owner | $16,500 | Credit Line Revolving | |
| Previous Owner | $125,800 | Fannie Mae Freddie Mac | |
| Previous Owner | $40,000 | Stand Alone Second | |
| Previous Owner | $110,243 | FHA |
Property History
| Date | Event | Price | Change | Sq Ft Price |
|---|---|---|---|---|
| 04/03/2025 04/03/25 | Sold | $286,000 | 0.0% | $130 / Sq Ft |
| 03/06/2025 03/06/25 | Pending | -- | -- | -- |
| 02/27/2025 02/27/25 | Price Changed | $286,000 | -0.3% | $130 / Sq Ft |
| 02/20/2025 02/20/25 | Price Changed | $287,000 | -0.3% | $130 / Sq Ft |
| 02/13/2025 02/13/25 | Price Changed | $288,000 | -0.3% | $131 / Sq Ft |
| 02/06/2025 02/06/25 | Price Changed | $289,000 | -0.3% | $131 / Sq Ft |
| 01/23/2025 01/23/25 | For Sale | $290,000 | +7.4% | $132 / Sq Ft |
| 10/19/2021 10/19/21 | Sold | $270,000 | +10.2% | $123 / Sq Ft |
| 09/27/2021 09/27/21 | Pending | -- | -- | -- |
| 09/24/2021 09/24/21 | For Sale | $245,000 | -- | $111 / Sq Ft |
Tax History Compared to Growth
Tax History
| Year | Tax Paid | Tax Assessment Tax Assessment Total Assessment is a certain percentage of the fair market value that is determined by local assessors to be the total taxable value of land and additions on the property. | Land | Improvement |
|---|---|---|---|---|
| 2025 | $1,971 | $72,025 | $16,250 | $55,775 |
| 2024 | $1,971 | $58,150 | $12,050 | $46,100 |
| 2023 | $3,542 | $58,150 | $12,050 | $46,100 |
| 2022 | $3,542 | $58,150 | $12,050 | $46,100 |
| 2021 | $1,578 | $58,150 | $12,050 | $46,100 |
| 2020 | $2,719 | $37,525 | $12,050 | $25,475 |
| 2019 | $1,199 | $37,525 | $12,050 | $25,475 |
| 2018 | $1,199 | $37,525 | $12,050 | $25,475 |
| 2017 | $1,228 | $37,525 | $12,050 | $25,475 |
| 2016 | $1,649 | $37,725 | $0 | $0 |
| 2014 | $1,649 | $37,725 | $0 | $0 |
Agents Affiliated with this Home
-
Alli Clark

Seller's Agent in 2025
Alli Clark
Keller Williams
(901) 258-2328
22 in this area
159 Total Sales
-
Ashlyn Clark
A
Seller Co-Listing Agent in 2025
Ashlyn Clark
Keller Williams
(901) 356-0566
17 in this area
146 Total Sales
-
Cheryl Muhammad

Buyer's Agent in 2025
Cheryl Muhammad
Assured Real Estate Services
(901) 406-9885
1 in this area
44 Total Sales
-
LaJuana Miller

Seller's Agent in 2021
LaJuana Miller
KAIZEN Realty, LLC
(901) 483-1393
4 in this area
195 Total Sales
Map
Source: Memphis Area Association of REALTORS®
MLS Number: 10188629
APN: 09-1099-0-0002
- 8579 Ericson Cove
- 167 Ericson Rd
- 8653 Chris Suzanne Cir
- 35 Oslo Cove
- 222 Walnut Trace Dr
- 240 Mysen Dr
- 8534 Shady Trail Cove
- 8747 Walnut Grove Rd
- 8453 E Askersund Cove
- 8438 Bergen Dr
- 8450 Stoksund Cove
- 286 Walnut Tree Cove
- 283 Walnut Tree Cove
- 8859 Plantation Trail Cove
- 8365 Cedar Bend Cove
- 8348 Bergen Dr
- 00 Walnut Grove Rd
- 371 Shelley Renee Ln
- 388 Shelley Renee Ln
- 0 Walnut Grove Rd
