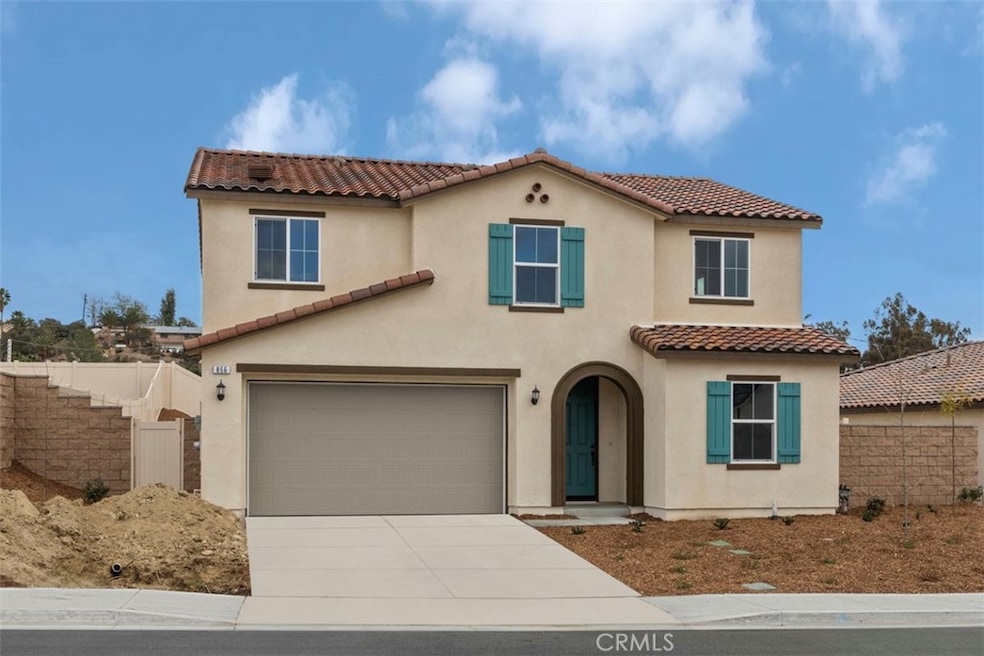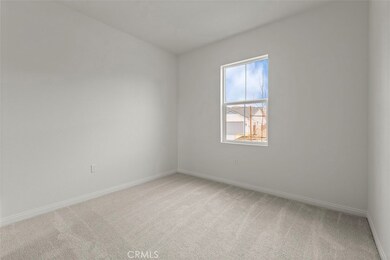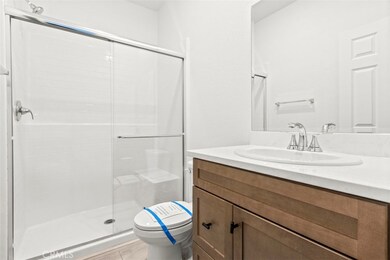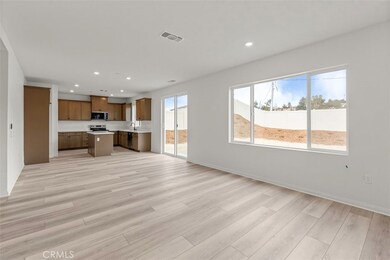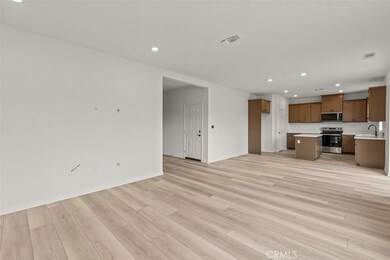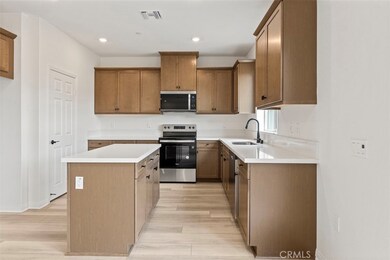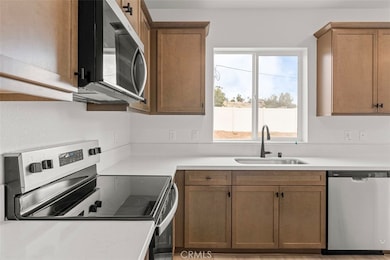
856 Ancona Ln Lake Elsinore, CA 92530
Alberhill NeighborhoodEstimated payment $4,139/month
Highlights
- Under Construction
- Open Floorplan
- Spanish Architecture
- Solar Power System
- Green Roof
- High Ceiling
About This Home
Welcome to your built to order dream home in the vibrant city of Lake Elsinore, nestled within the sought-after Terracina community. This brand new custom-built Spanish is designed to order, offering unparalleled craftsmanship and attention to detail. Directly across from a beautiful park this home features four bedrooms and two bathrooms, providing ample space for comfortable living. Enjoy the convenience of being near a new park complete with a baseball field, a soccer field, basketball court, and charming gazebos with grills, perfect for outdoor gatherings and recreational activities. Embrace the charm and elegance of the Spanish style home in this modern sanctuary, tailored to your unique preferences and lifestyle.Photo is a rendering of the model. Buyer can either lease or purchase the Solar.
Home Details
Home Type
- Single Family
Year Built
- Built in 2025 | Under Construction
Lot Details
- 6,978 Sq Ft Lot
- Wrought Iron Fence
- Vinyl Fence
- Block Wall Fence
- Drip System Landscaping
- Sprinkler System
HOA Fees
- $124 Monthly HOA Fees
Parking
- 2 Car Attached Garage
- Parking Available
- Driveway
Home Design
- Spanish Architecture
Interior Spaces
- 2,218 Sq Ft Home
- 2-Story Property
- Open Floorplan
- High Ceiling
- ENERGY STAR Qualified Windows
- ENERGY STAR Qualified Doors
- Great Room
- Family Room Off Kitchen
Kitchen
- Open to Family Room
- Electric Range
- Microwave
- Dishwasher
- Kitchen Island
- Granite Countertops
Bedrooms and Bathrooms
- 4 Bedrooms
- Low Flow Plumbing Fixtures
- Walk-in Shower
Laundry
- Laundry Room
- Washer and Electric Dryer Hookup
Eco-Friendly Details
- Green Roof
- ENERGY STAR Qualified Appliances
- Energy-Efficient Construction
- Energy-Efficient HVAC
- Energy-Efficient Lighting
- Energy-Efficient Insulation
- Energy-Efficient Doors
- ENERGY STAR Qualified Equipment for Heating
- Energy-Efficient Thermostat
- Solar Power System
Outdoor Features
- Patio
- Exterior Lighting
Utilities
- Central Air
- Heating Available
- ENERGY STAR Qualified Water Heater
Listing and Financial Details
- Tax Lot 101
- Tax Tract Number 36557
- Assessor Parcel Number 389913012
- $4,600 per year additional tax assessments
Community Details
Overview
- Terracina Neighborhood Association, Phone Number (800) 706-7838
- Prime HOA
- Maintained Community
Recreation
- Park
- Hiking Trails
Map
Home Values in the Area
Average Home Value in this Area
Tax History
| Year | Tax Paid | Tax Assessment Tax Assessment Total Assessment is a certain percentage of the fair market value that is determined by local assessors to be the total taxable value of land and additions on the property. | Land | Improvement |
|---|---|---|---|---|
| 2023 | -- | -- | -- | -- |
Property History
| Date | Event | Price | Change | Sq Ft Price |
|---|---|---|---|---|
| 04/25/2025 04/25/25 | Pending | -- | -- | -- |
| 03/14/2025 03/14/25 | Price Changed | $610,990 | -2.2% | $275 / Sq Ft |
| 03/07/2025 03/07/25 | Price Changed | $625,039 | -0.8% | $282 / Sq Ft |
| 01/24/2025 01/24/25 | Price Changed | $629,990 | -5.6% | $284 / Sq Ft |
| 01/03/2025 01/03/25 | Price Changed | $667,039 | +2.5% | $301 / Sq Ft |
| 11/08/2024 11/08/24 | Price Changed | $650,990 | -1.5% | $294 / Sq Ft |
| 10/26/2024 10/26/24 | Price Changed | $660,909 | +2.3% | $298 / Sq Ft |
| 09/14/2024 09/14/24 | Price Changed | $645,990 | +3.5% | $291 / Sq Ft |
| 09/07/2024 09/07/24 | Price Changed | $623,990 | -3.1% | $281 / Sq Ft |
| 08/02/2024 08/02/24 | Price Changed | $643,990 | +0.8% | $290 / Sq Ft |
| 07/16/2024 07/16/24 | For Sale | $638,990 | -- | $288 / Sq Ft |
Similar Homes in the area
Source: California Regional Multiple Listing Service (CRMLS)
MLS Number: IV24146139
APN: 389-913-012
- 897 Ancona Ln
- 868 Ancona Ln
- 856 Ancona Ln
- 873 Ancona Ln
- 4674 Parma Ln
- 908 Ancona Ln
- 4668 Parma Ln
- 871 Porta Marina Ln
- 904 Dryden St
- 901 Porta Marina Ln
- 908 Porta Marina Ln
- 4550 La Spezia Ln
- 4591 La Spezia Ln
- 4531 La Spezia Ln
- 0 Carson Ave
- 29315 Gunder Ave
- 29327 Gunder Ave
- 0 E Stevens Unit SW25088148
- 0 E Stevens Unit DW25037646
- 0 E Stevens Unit DW24169660
