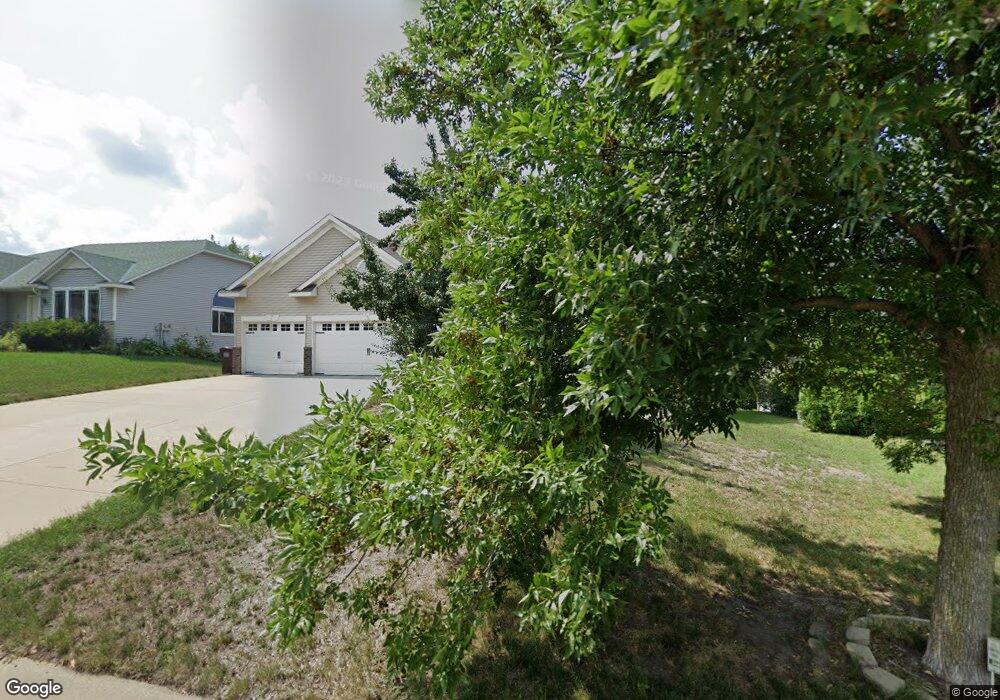856 Bridle Creek Dr Jordan, MN 55352
Estimated Value: $476,700 - $533,000
4
Beds
4
Baths
2,635
Sq Ft
$192/Sq Ft
Est. Value
About This Home
This home is located at 856 Bridle Creek Dr, Jordan, MN 55352 and is currently estimated at $505,175, approximately $191 per square foot. 856 Bridle Creek Dr is a home located in Scott County with nearby schools including Jordan Elementary School, Hoboken Middle School, and Jordan Middle School.
Ownership History
Date
Name
Owned For
Owner Type
Purchase Details
Closed on
Aug 17, 2017
Sold by
Halvorson Michael A and Halvorson Krista M
Bought by
Brazil Scott and Brazil Jamie
Current Estimated Value
Home Financials for this Owner
Home Financials are based on the most recent Mortgage that was taken out on this home.
Original Mortgage
$356,385
Outstanding Balance
$297,936
Interest Rate
4.03%
Mortgage Type
VA
Estimated Equity
$207,239
Purchase Details
Closed on
Oct 5, 2007
Sold by
Not Provided and Chanthavong Jacqueline
Bought by
Halvorson Michael A and Halvorson Krista M
Purchase Details
Closed on
Jul 29, 2003
Sold by
Key-Land Homes
Bought by
Chanthavong Somsadeth and Chanthavong Jacqueline
Purchase Details
Closed on
Oct 10, 2001
Sold by
Bridle Creek Of Jordan Inc
Bought by
Key Land Homes
Create a Home Valuation Report for This Property
The Home Valuation Report is an in-depth analysis detailing your home's value as well as a comparison with similar homes in the area
Home Values in the Area
Average Home Value in this Area
Purchase History
| Date | Buyer | Sale Price | Title Company |
|---|---|---|---|
| Brazil Scott | $345,000 | Title Smart Inc | |
| Halvorson Michael A | $318,000 | -- | |
| Chanthavong Somsadeth | $303,728 | -- | |
| Key Land Homes | $388,700 | -- |
Source: Public Records
Mortgage History
| Date | Status | Borrower | Loan Amount |
|---|---|---|---|
| Open | Brazil Scott | $356,385 |
Source: Public Records
Tax History Compared to Growth
Tax History
| Year | Tax Paid | Tax Assessment Tax Assessment Total Assessment is a certain percentage of the fair market value that is determined by local assessors to be the total taxable value of land and additions on the property. | Land | Improvement |
|---|---|---|---|---|
| 2025 | $6,138 | $465,600 | $82,400 | $383,200 |
| 2024 | $5,894 | $484,000 | $85,000 | $399,000 |
| 2023 | $5,604 | $451,700 | $78,000 | $373,700 |
| 2022 | $5,574 | $464,700 | $82,100 | $382,600 |
| 2021 | $5,390 | $379,200 | $65,600 | $313,600 |
| 2020 | $5,504 | $365,600 | $63,300 | $302,300 |
| 2019 | $5,382 | $363,400 | $64,800 | $298,600 |
| 2018 | $4,816 | $0 | $0 | $0 |
| 2016 | $4,570 | $0 | $0 | $0 |
| 2014 | -- | $0 | $0 | $0 |
Source: Public Records
Map
Nearby Homes
- 1093 Pinehurst Ln
- 824 Bridle Creek Ln
- 713 Prospect Point Rd
- 952 Stone Creek Dr
- 960 Stone Creek Dr
- 968 Stone Creek Dr
- 969 Stone Creek Dr
- 976 Stone Creek Dr
- 977 Stone Creek Dr
- 984 Stone Creek Dr
- The Louisville Plan at Bridle Creek
- 1083 Shoreview Dr
- The Pine Plan at Bridle Creek
- The Elm Plan at Bridle Creek
- The Elder Plan at Bridle Creek
- The Eldorado Plan at Bridle Creek
- 985 Stone Creek Dr
- 993 Stone Creek Dr
- 961 Huntington Way
- 963 Huntington Way
- 852 Bridle Creek Dr
- 860 Bridle Creek Dr
- 848 Bridle Creek Dr
- 864 Bridle Creek Dr
- 945 Firethorne Trail
- 844 Bridle Creek Dr
- 1036 Falcon Way
- 941 Firethorne Trail
- 952 Firethorne Trail
- 1095 Prospect Pointe Rd
- 840 Bridle Creek Dr
- 1032 Falcon Way
- 1100 Bridle Creek Dr
- 948 Firethorne Trail
- 937 Firethorne Trail
- 1089 Prospect Pointe Rd
- 1028 Falcon Way
- 836 Bridle Creek Dr
- 944 Firethorne Trail
- 901 Trellis St
