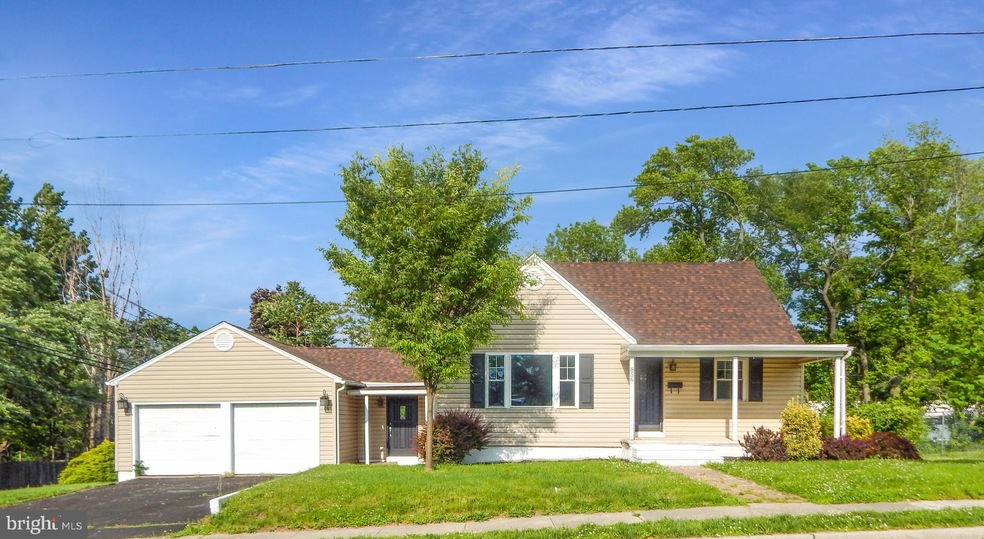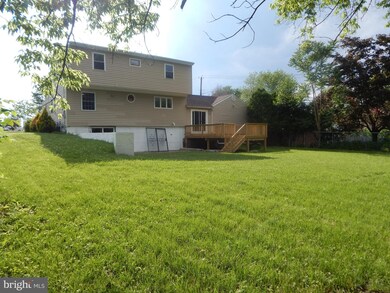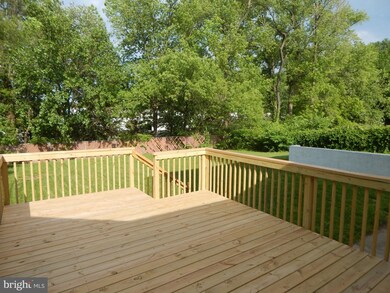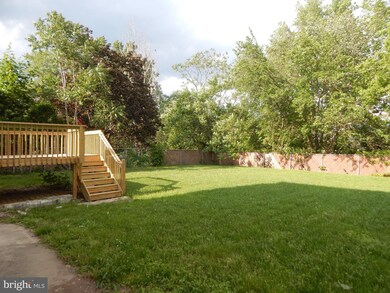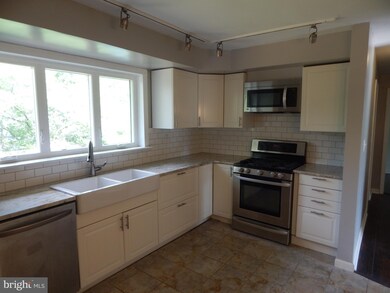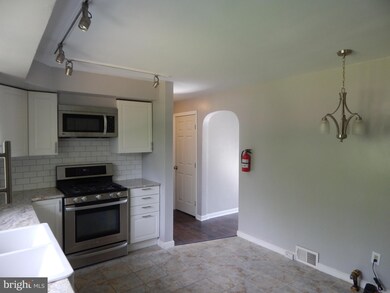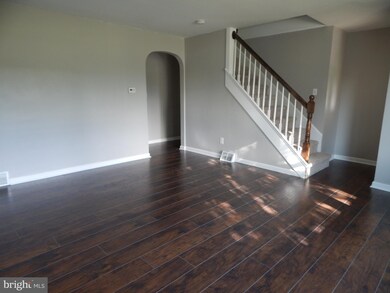
856 Central Ave Runnemede, NJ 08078
Highlights
- Cape Cod Architecture
- No HOA
- Oversized Parking
- Wood Flooring
- 2 Car Direct Access Garage
- 4-minute walk to Runnemede Youth Athletic Association Fields
About This Home
As of December 2019Welcome home to 856 Central Avenue in Runnemede! This totally renovated home is ready for your growing family features 4 bedrooms, 2 full baths, hardwood floors, new carpet, new kitchen, new bathrooms, new interior doors, new deck, new roof, newer HVAC, and HWH, as well as newer windows. As you enter either through your attached two car garage or through the covered front porch, you will be amazed at the space and functionality of this home. There is a family room with oversized window in the front of the house leading to a spacious eat-in kitchen, There are two bedrooms on this level as well as one of the two full-sized bathrooms. The full-sized basement is accessible from hallway or through a large sliding glass door that leads to a tremendously spacious back yard area complete with a brand new deck! Back inside off kitchen is a nice breezeway lounge area leading to a over-sized 2 car garage! Upstairs are two additional spacious bedrooms as well as the second full bath. This expanded Cape is conveniently located off route 295 or NJTPK and can be yours! Pack your bags and hurry because there is nothing to do but move right-in.
Last Agent to Sell the Property
Keller Williams Realty - Moorestown Listed on: 05/19/2019

Home Details
Home Type
- Single Family
Est. Annual Taxes
- $6,330
Year Built
- Built in 1956
Lot Details
- 0.29 Acre Lot
- Lot Dimensions are 100.00 x 125.00
Parking
- 2 Car Direct Access Garage
- Oversized Parking
- Garage Door Opener
- Driveway
- On-Street Parking
Home Design
- Cape Cod Architecture
- Frame Construction
Interior Spaces
- 1,312 Sq Ft Home
- Property has 2 Levels
- Built-In Features
- Replacement Windows
- Insulated Doors
- Living Room
- Eat-In Kitchen
Flooring
- Wood
- Carpet
Bedrooms and Bathrooms
Basement
- Basement Fills Entire Space Under The House
- Exterior Basement Entry
Schools
- Triton High School
Additional Features
- Energy-Efficient Windows
- Forced Air Heating and Cooling System
Community Details
- No Home Owners Association
Listing and Financial Details
- Tax Lot 00018
- Assessor Parcel Number 30-00135-00018
Ownership History
Purchase Details
Home Financials for this Owner
Home Financials are based on the most recent Mortgage that was taken out on this home.Purchase Details
Home Financials for this Owner
Home Financials are based on the most recent Mortgage that was taken out on this home.Purchase Details
Purchase Details
Home Financials for this Owner
Home Financials are based on the most recent Mortgage that was taken out on this home.Purchase Details
Purchase Details
Purchase Details
Home Financials for this Owner
Home Financials are based on the most recent Mortgage that was taken out on this home.Similar Homes in Runnemede, NJ
Home Values in the Area
Average Home Value in this Area
Purchase History
| Date | Type | Sale Price | Title Company |
|---|---|---|---|
| Deed | $190,000 | None Available | |
| Special Warranty Deed | $105,000 | Servicelink Title Co | |
| Sheriffs Deed | -- | None Available | |
| Deed | $161,000 | -- | |
| Deed | $75,000 | -- | |
| Sheriffs Deed | $207,006 | -- | |
| Deed | $112,000 | -- |
Mortgage History
| Date | Status | Loan Amount | Loan Type |
|---|---|---|---|
| Open | $133,000 | New Conventional | |
| Previous Owner | $158,083 | FHA | |
| Previous Owner | $82,000 | No Value Available |
Property History
| Date | Event | Price | Change | Sq Ft Price |
|---|---|---|---|---|
| 12/16/2019 12/16/19 | Sold | $190,000 | -5.0% | $145 / Sq Ft |
| 10/21/2019 10/21/19 | Pending | -- | -- | -- |
| 10/18/2019 10/18/19 | For Sale | $200,000 | 0.0% | $152 / Sq Ft |
| 08/11/2019 08/11/19 | Pending | -- | -- | -- |
| 07/20/2019 07/20/19 | For Sale | $200,000 | +5.3% | $152 / Sq Ft |
| 06/23/2019 06/23/19 | Off Market | $190,000 | -- | -- |
| 05/19/2019 05/19/19 | For Sale | $200,000 | +90.5% | $152 / Sq Ft |
| 09/28/2018 09/28/18 | Sold | $105,000 | +5.1% | $80 / Sq Ft |
| 08/14/2018 08/14/18 | Price Changed | $99,900 | -9.1% | $76 / Sq Ft |
| 07/09/2018 07/09/18 | Price Changed | $109,900 | -4.4% | $84 / Sq Ft |
| 06/02/2018 06/02/18 | For Sale | $114,900 | -- | $88 / Sq Ft |
Tax History Compared to Growth
Tax History
| Year | Tax Paid | Tax Assessment Tax Assessment Total Assessment is a certain percentage of the fair market value that is determined by local assessors to be the total taxable value of land and additions on the property. | Land | Improvement |
|---|---|---|---|---|
| 2024 | $6,890 | $157,700 | $45,200 | $112,500 |
| 2023 | $6,890 | $157,700 | $45,200 | $112,500 |
| 2022 | $6,671 | $157,700 | $45,200 | $112,500 |
| 2021 | $6,513 | $157,700 | $45,200 | $112,500 |
| 2020 | $6,448 | $157,700 | $45,200 | $112,500 |
| 2019 | $6,330 | $157,700 | $45,200 | $112,500 |
| 2018 | $6,209 | $157,700 | $45,200 | $112,500 |
| 2017 | $6,049 | $157,700 | $45,200 | $112,500 |
| 2016 | $5,974 | $157,700 | $45,200 | $112,500 |
| 2015 | $5,991 | $157,700 | $45,200 | $112,500 |
| 2014 | $5,914 | $157,700 | $45,200 | $112,500 |
Agents Affiliated with this Home
-
Michael Holloway

Seller's Agent in 2019
Michael Holloway
Keller Williams Realty - Moorestown
(856) 220-4528
58 Total Sales
-
Carolyn Fulginiti

Buyer's Agent in 2019
Carolyn Fulginiti
Weichert Corporate
(856) 424-7758
1 in this area
154 Total Sales
-
Jessica Church

Seller's Agent in 2018
Jessica Church
Century 21 Advantage Gold-Cherry Hill
(856) 842-3037
119 Total Sales
Map
Source: Bright MLS
MLS Number: NJCD366098
APN: 30-00135-0000-00018
- 221 Chestnut St
- 600 Central Ave
- 832 N Oakland Ave
- 34 E 3rd Ave
- 39 E 2nd Ave
- 328 N Oakland Ave
- 12 W 1st Ave
- 534 Blanchard Ave
- 300 Saunders Ave
- 148 Pine Ave
- 23 Bowers Ave
- 4 Payne Ave
- 8 Sullivan Ave
- 420 W 3rd Ave
- 120 Lindsey Ave
- 428 Chester Ave
- 18 Chadwick Ave
- 60 E Browning Rd
- 407 W 1st Ave
- 21 S Oakland Ave
