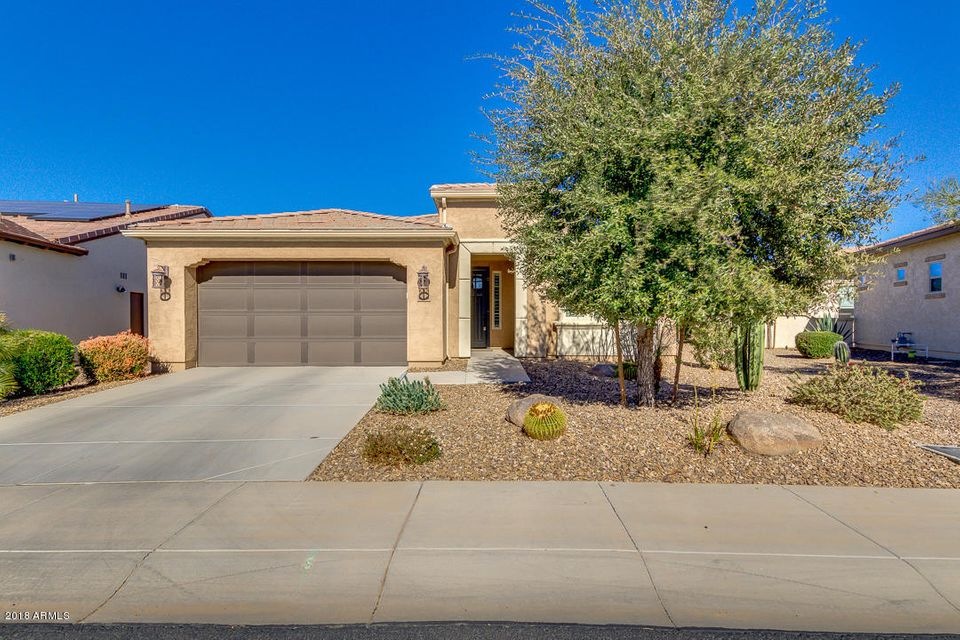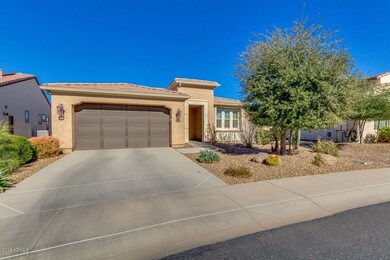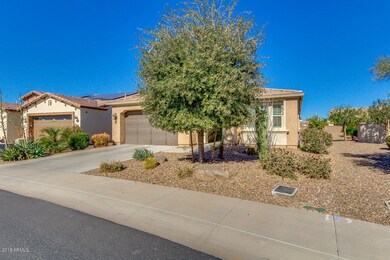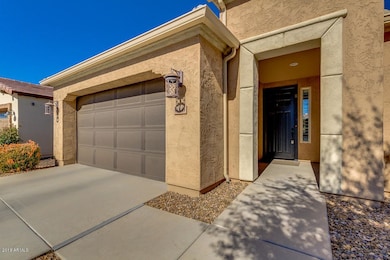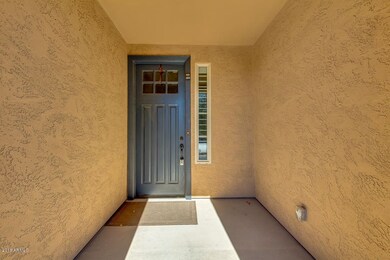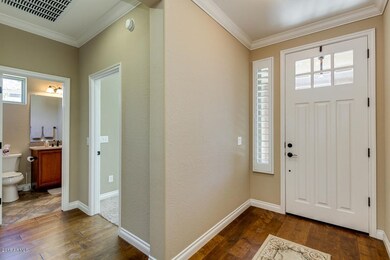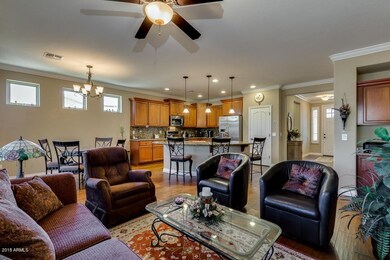
856 E Harmony Way San Tan Valley, AZ 85140
Highlights
- Concierge
- Fitness Center
- Solar Power System
- Golf Course Community
- Gated with Attendant
- Clubhouse
About This Home
As of April 2018BETTER than a new build for much less $$$! OWNER WILL PAY $4,000 (half) of social membership fee to match builder incentives! St. Tropez home in the Trilogy section of Encanterra is MOVE IN READY. Designer upgrades including hardwood floors, crown molding, screened in patio with outdoor gas fireplace, central vacuum system, and whole home water filtration system - all on an OVERSIZED LOT that is fully landscaped with mature plants and fruit trees. Gourmet kitchen offers stainless steel appliances, double oven, pantry, granite counters & back splash. Solar System (20 year lease PRE-PAID by the builder, with option to extend) so TOTAL MONTHLY BILL FROM SRP IS ONLY $21! This gently lived in home has been INSPECTED AND FULLY CERTIFIED by OneGuard and Owner will provide a 1-year home warranty. This home is even eligible for an annual rebate from SRP based on electric usage. Solar System is no longer available on new builds.
Come enjoy the "Good Life" in Encanterra, where owner members enjoy a resort lifestyle with facilities at 2 separate Clubs! LaCasa is a luxurious 60,000 square foot Club enjoys panoramic golf course vistas and includes best-in-class fitness facilities, social gathering spaces, fine dining, entertainment venues, an exquisite spa, tennis, swimming pools, and much more. The Algarve is the newest extension of the resort experience at Encanterra. The Algarve is an 8,000 square foot Club complete with a resort pool where you can enjoy poolside dining, an artisan studio, expansive open lawns including an indoor and outdoor concert area, eight pickleball courts, and bocce ball. In addition, Encanterra's private championship gold course was designed by PGA Tour veteran and former Ryder Cup captain Tom Lehman. Visit EncanterraGolf.com for complete information.
Last Agent to Sell the Property
Holly Sadlon
Russ Lyon Sotheby's International Realty License #SA672342000 Listed on: 01/21/2018

Home Details
Home Type
- Single Family
Est. Annual Taxes
- $2,309
Year Built
- Built in 2012
Lot Details
- 6,230 Sq Ft Lot
- Desert faces the front and back of the property
- Block Wall Fence
- Front and Back Yard Sprinklers
- Sprinklers on Timer
HOA Fees
- $344 Monthly HOA Fees
Parking
- 2 Car Garage
- Garage Door Opener
Home Design
- Wood Frame Construction
- Tile Roof
- Stucco
Interior Spaces
- 1,444 Sq Ft Home
- 1-Story Property
- Central Vacuum
- Ceiling height of 9 feet or more
- Ceiling Fan
- Gas Fireplace
- Double Pane Windows
- Low Emissivity Windows
Kitchen
- Breakfast Bar
- Built-In Microwave
- Kitchen Island
- Granite Countertops
Flooring
- Wood
- Carpet
- Tile
Bedrooms and Bathrooms
- 2 Bedrooms
- Primary Bathroom is a Full Bathroom
- 2 Bathrooms
- Dual Vanity Sinks in Primary Bathroom
Outdoor Features
- Covered patio or porch
- Outdoor Fireplace
Schools
- Ellsworth Elementary School
- J. O. Combs Middle School
- Combs High School
Utilities
- Refrigerated Cooling System
- Heating System Uses Natural Gas
- Water Filtration System
- High Speed Internet
- Cable TV Available
Additional Features
- No Interior Steps
- Solar Power System
Listing and Financial Details
- Tax Lot 1855
- Assessor Parcel Number 109-52-613
Community Details
Overview
- Association fees include sewer, ground maintenance
- Aam, Llc Association, Phone Number (602) 957-9191
- Built by Shea
- Encanterra® A Trilogy® Resort Community Subdivision, St. Tropez Floorplan
Amenities
- Concierge
- Clubhouse
- Theater or Screening Room
- Recreation Room
Recreation
- Golf Course Community
- Tennis Courts
- Fitness Center
- Heated Community Pool
- Community Spa
- Bike Trail
Security
- Gated with Attendant
Ownership History
Purchase Details
Home Financials for this Owner
Home Financials are based on the most recent Mortgage that was taken out on this home.Purchase Details
Similar Homes in the area
Home Values in the Area
Average Home Value in this Area
Purchase History
| Date | Type | Sale Price | Title Company |
|---|---|---|---|
| Warranty Deed | $265,900 | First American Title Insuran | |
| Cash Sale Deed | $207,719 | Security Title Agency | |
| Special Warranty Deed | -- | Security Title Agency |
Mortgage History
| Date | Status | Loan Amount | Loan Type |
|---|---|---|---|
| Open | $172,835 | New Conventional | |
| Closed | $172,835 | New Conventional | |
| Previous Owner | $85,000 | Future Advance Clause Open End Mortgage |
Property History
| Date | Event | Price | Change | Sq Ft Price |
|---|---|---|---|---|
| 06/01/2025 06/01/25 | Price Changed | $475,000 | -1.0% | $329 / Sq Ft |
| 03/28/2025 03/28/25 | Price Changed | $480,000 | -3.0% | $332 / Sq Ft |
| 01/30/2025 01/30/25 | Price Changed | $495,000 | -2.0% | $343 / Sq Ft |
| 01/09/2025 01/09/25 | Price Changed | $505,000 | -1.0% | $349 / Sq Ft |
| 11/18/2024 11/18/24 | For Sale | $510,000 | +91.8% | $353 / Sq Ft |
| 04/27/2018 04/27/18 | Sold | $265,900 | 0.0% | $184 / Sq Ft |
| 04/01/2018 04/01/18 | Pending | -- | -- | -- |
| 03/25/2018 03/25/18 | Price Changed | $265,900 | -1.5% | $184 / Sq Ft |
| 01/21/2018 01/21/18 | For Sale | $269,900 | -- | $187 / Sq Ft |
Tax History Compared to Growth
Tax History
| Year | Tax Paid | Tax Assessment Tax Assessment Total Assessment is a certain percentage of the fair market value that is determined by local assessors to be the total taxable value of land and additions on the property. | Land | Improvement |
|---|---|---|---|---|
| 2025 | $3,415 | $42,475 | -- | -- |
| 2024 | $3,410 | $46,123 | -- | -- |
| 2023 | $3,410 | $39,556 | $12,460 | $27,096 |
| 2022 | $3,402 | $27,510 | $8,099 | $19,411 |
| 2021 | $3,475 | $25,541 | $0 | $0 |
| 2020 | $3,413 | $25,015 | $0 | $0 |
| 2019 | $2,851 | $24,166 | $0 | $0 |
| 2018 | $2,768 | $24,789 | $0 | $0 |
| 2017 | $2,309 | $25,072 | $0 | $0 |
| 2016 | $2,055 | $24,709 | $7,700 | $17,009 |
| 2014 | -- | $17,425 | $5,000 | $12,425 |
Agents Affiliated with this Home
-
Mark Newman

Seller's Agent in 2024
Mark Newman
Realty One Group
(480) 993-8653
92 Total Sales
-
H
Seller's Agent in 2018
Holly Sadlon
Russ Lyon Sotheby's International Realty
-
Chase Caldwell

Buyer's Agent in 2018
Chase Caldwell
Caldwell and Associates, L.L.C.
(480) 635-1245
10 Total Sales
Map
Source: Arizona Regional Multiple Listing Service (ARMLS)
MLS Number: 5713828
APN: 109-52-613
- 815 E Laddoos Ave
- 791 E Vesper Trail
- 37102 N Stoneware Dr
- 562 E Vesper Trail
- 37036 N Stoneware Dr
- 459 E Bracciano Ave
- 389 E Bracciano Ave
- 375 E Bracciano Ave
- 347 E Bracciano Ave
- 1260 E Sweet Citrus Dr
- 36850 N Pfeifer Ln
- 775 E Leslie Ave
- 512 E Bamboo Ln
- 1401 E Sweet Citrus Dr
- 1407 E Artemis Trail
- 486 E Bamboo Ln
- 1416 E Artemis Trail
- 907 E Kelsi Ave
- 1462 E Sweet Citrus Dr
- 950 E Kelsi Ave
