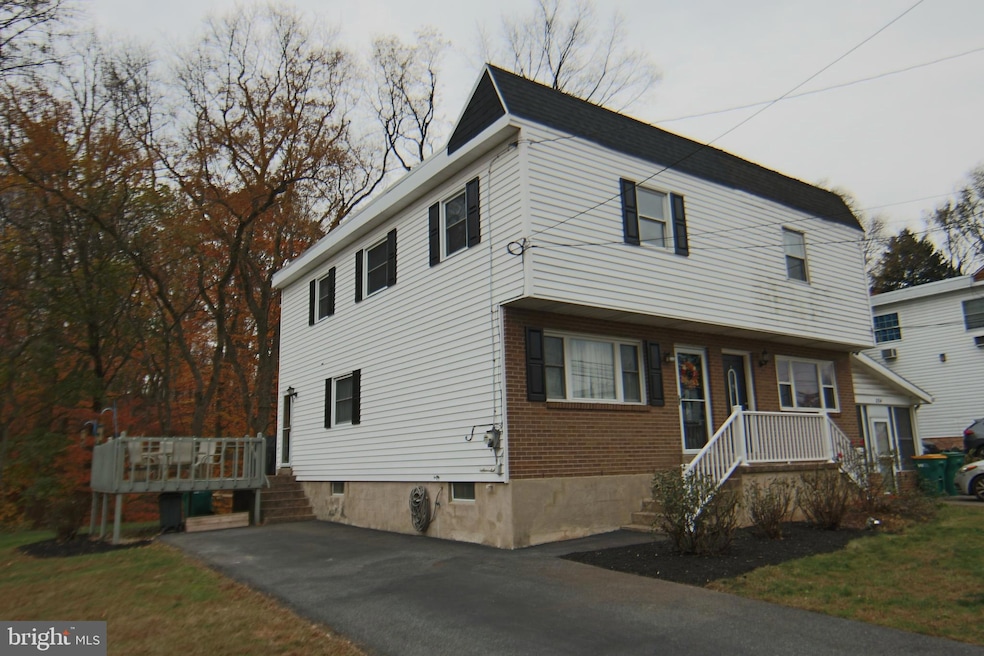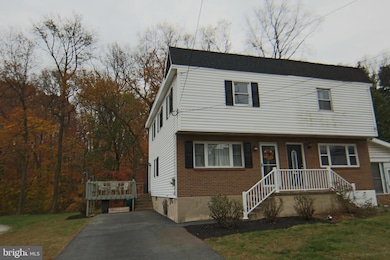856 Erford Rd Camp Hill, PA 17011
East Pennsboro NeighborhoodEstimated payment $1,247/month
Highlights
- Popular Property
- Traditional Floor Plan
- Backs to Trees or Woods
- Deck
- Traditional Architecture
- Wood Flooring
About This Home
Affordable two-story semi-detached home located on a cul-de-sac in East Pennsboro Township, Camp Hill. Owned by the same owner for the last 50 years and has numerous updates. Three bedrooms, one and a half baths, and partially finished basement with a surprising total of 1,785 square feet of finished living space. The kitchen features a gas range, abundant cabinetry, generous counter space, and dining area. Hard wood flooring in the living room and two bedrooms. Third bedroom has hardwood floor that is covered with carpet. All bedrooms have spacious closets with lots of storage. Thermal replacement windows throughout, four-year-old rubber roof, spacious driveway that can accommodate parking two cars plus additional on street parking in the cul-de-sac. Elevated semiprivate deck off rear entrance of the house that is perfect for grilling or enjoying the outdoors. The back of the lot is lined with trees, giving a more private feel to the yard. This home is only a short distance away from Ridley Park, which is 16 acres of public area with playgrounds, fishing, disc golf, picnic areas, and walking. Priced right in the highly desirable borough of Camp Hill, don’t miss this! Priced to move you!
Listing Agent
(717) 441-2800 timclouser@remax.net RE/MAX Realty Select License #AB051801L Listed on: 11/16/2025

Townhouse Details
Home Type
- Townhome
Est. Annual Taxes
- $2,321
Year Built
- Built in 1965
Lot Details
- 6,534 Sq Ft Lot
- Backs to Trees or Woods
- Property is in very good condition
Home Design
- Semi-Detached or Twin Home
- Traditional Architecture
- Brick Exterior Construction
- Block Foundation
- Rubber Roof
- Vinyl Siding
Interior Spaces
- Property has 2 Levels
- Traditional Floor Plan
- Replacement Windows
- Vinyl Clad Windows
- Insulated Windows
- Combination Kitchen and Living
- Dining Area
- Utility Room
- Partially Finished Basement
- Laundry in Basement
Kitchen
- Eat-In Kitchen
- Gas Oven or Range
Flooring
- Wood
- Carpet
- Vinyl
Bedrooms and Bathrooms
- 3 Bedrooms
Parking
- 2 Parking Spaces
- 2 Driveway Spaces
Outdoor Features
- Deck
- Shed
Schools
- West Creek Hills Elementary School
- East Pennsboro Area Middle School
- East Pennsboro Area SHS High School
Utilities
- Hot Water Baseboard Heater
- 100 Amp Service
- Natural Gas Water Heater
Community Details
- No Home Owners Association
- Ridley Park Subdivision
Listing and Financial Details
- Coming Soon on 11/26/25
- Assessor Parcel Number 09-17-1044-062
Map
Home Values in the Area
Average Home Value in this Area
Tax History
| Year | Tax Paid | Tax Assessment Tax Assessment Total Assessment is a certain percentage of the fair market value that is determined by local assessors to be the total taxable value of land and additions on the property. | Land | Improvement |
|---|---|---|---|---|
| 2025 | $2,281 | $110,500 | $23,500 | $87,000 |
| 2024 | $2,152 | $110,500 | $23,500 | $87,000 |
| 2023 | $2,030 | $110,500 | $23,500 | $87,000 |
| 2022 | $1,908 | $110,500 | $23,500 | $87,000 |
| 2021 | $1,876 | $110,500 | $23,500 | $87,000 |
| 2020 | $1,832 | $110,500 | $23,500 | $87,000 |
| 2019 | $1,810 | $110,500 | $23,500 | $87,000 |
| 2018 | $1,790 | $110,500 | $23,500 | $87,000 |
| 2017 | $1,713 | $110,500 | $23,500 | $87,000 |
| 2016 | -- | $110,500 | $23,500 | $87,000 |
| 2015 | -- | $110,500 | $23,500 | $87,000 |
| 2014 | -- | $110,500 | $23,500 | $87,000 |
Source: Bright MLS
MLS Number: PACB2047828
APN: 09-17-1044-062
- 400 W Crestwood Dr
- 422 Meadow Dr
- 30 E Pine St
- 83 Hillside Cir
- 98 E Penn Dr
- 2 Richland Ln
- 20 House Ave
- 210 Senate Ave
- 1839 Green St
- 238 Muench St
- 1430 N 2nd St Unit 2
- 1841 N 3rd St
- 1419 N 2nd St Unit 207
- 1612 N 3rd St Unit 2ND AND 3RD FLOORS
- 1612 N 3rd St Unit FIRST FLOOR
- 1212 N 2nd St Unit 3
- 504 W Perry St
- 901 N Front St Unit 3R
- 1224 N 3rd St
- 605 Dauphin St

