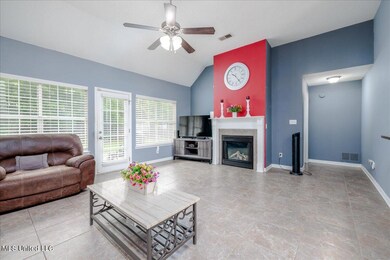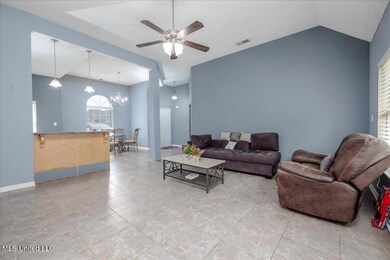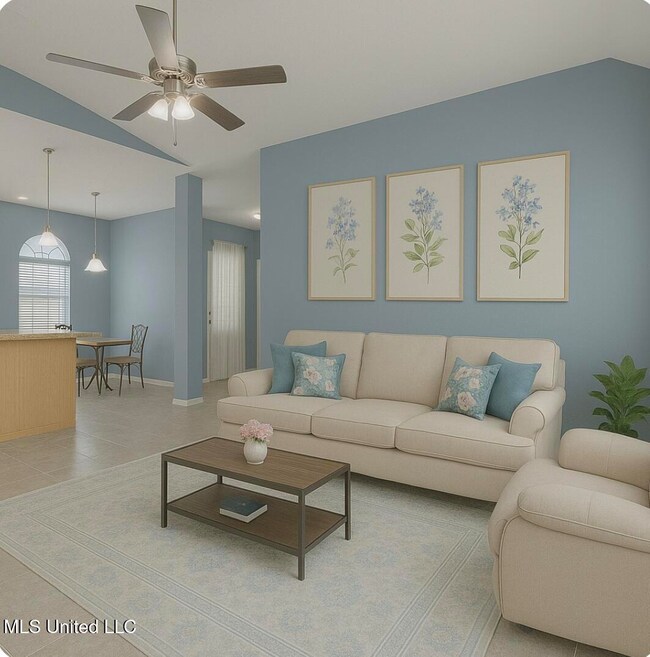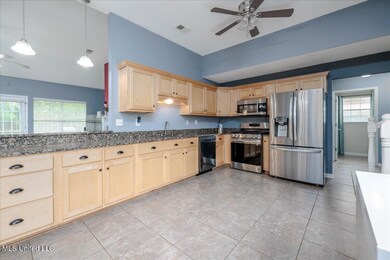
856 Keebler Dr Southaven, MS 38671
Highlights
- Open Floorplan
- Main Floor Primary Bedroom
- High Ceiling
- 1.5-Story Property
- <<bathWSpaHydroMassageTubToken>>
- Granite Countertops
About This Home
As of July 2025Welcome to your dream home in the Heart of Southaven's Highland Grove Park neighborhood! This beautifully maintained 4-bedroom, 3-bathroom home offers the perfect blend of comfort, style, and convenience.
Key Features:
Spacious Living: The kitchen opens to the large living area with plenty of entertaining space. There are three bedrooms down, with a split bedroom plan plus two baths down.
Upstairs: There is a large bonus area with wood floors, a full bathroom, and another bedroom.
Modern Kitchen: The kitchen features plenty of cabinet spaces with a large separate pantry, granite countertops, and updated appliances.
Outside: Enjoy your private backyard, perfect for entertaining, pets and children, with an enclosed wood privacy fence.
Community Amenities: Highland Grove Park is known for its peaceful atmosphere and close-knit community. Residents appreciate the neighborhood's cleanliness and the local COMMUNITY POOL!
Location Highlights:
Convenient Access: Situated in Southaven, MS, this home offers easy access to local shopping, dining, and entertainment. Nearby Snowden Grove Park provides numerous recreational activities, including the Silos Square shopping center, baseball fields, an outdoor concert venue, and more.
Don't miss the opportunity to make this exceptional property your new home!
Virtual Staging was used in several photos
Home Details
Home Type
- Single Family
Est. Annual Taxes
- $1,043
Year Built
- Built in 2008
Lot Details
- 9,148 Sq Ft Lot
- Lot Dimensions are 70x128
- Wood Fence
- Back Yard Fenced
HOA Fees
- $28 Monthly HOA Fees
Parking
- 2 Car Garage
- Side Facing Garage
- Driveway
Home Design
- 1.5-Story Property
- Brick Exterior Construction
- Slab Foundation
- Architectural Shingle Roof
Interior Spaces
- 2,363 Sq Ft Home
- Open Floorplan
- High Ceiling
- Ceiling Fan
- Gas Fireplace
- Double Pane Windows
Kitchen
- Eat-In Kitchen
- Free-Standing Gas Oven
- <<microwave>>
- Dishwasher
- Stainless Steel Appliances
- Granite Countertops
Flooring
- Carpet
- Ceramic Tile
- Vinyl
Bedrooms and Bathrooms
- 4 Bedrooms
- Primary Bedroom on Main
- Split Bedroom Floorplan
- Walk-In Closet
- 3 Full Bathrooms
- Double Vanity
- <<bathWSpaHydroMassageTubToken>>
Laundry
- Laundry Room
- Dryer
- Washer
Schools
- Greenbrook Elementary School
- Southaven Middle School
- Southaven High School
Utilities
- Cooling System Powered By Gas
- Multiple cooling system units
- Central Air
- Heating System Uses Natural Gas
- Water Heater
Additional Features
- Front Porch
- City Lot
Listing and Financial Details
- Assessor Parcel Number 2073060900006900
Community Details
Overview
- Association fees include ground maintenance, pool service
- Highland Grove Subdivision
- The community has rules related to covenants, conditions, and restrictions
Recreation
- Community Pool
Ownership History
Purchase Details
Home Financials for this Owner
Home Financials are based on the most recent Mortgage that was taken out on this home.Purchase Details
Home Financials for this Owner
Home Financials are based on the most recent Mortgage that was taken out on this home.Purchase Details
Home Financials for this Owner
Home Financials are based on the most recent Mortgage that was taken out on this home.Similar Homes in Southaven, MS
Home Values in the Area
Average Home Value in this Area
Purchase History
| Date | Type | Sale Price | Title Company |
|---|---|---|---|
| Warranty Deed | $308,000 | None Listed On Document | |
| Interfamily Deed Transfer | -- | Guardian Title Llc | |
| Corporate Deed | -- | None Available |
Mortgage History
| Date | Status | Loan Amount | Loan Type |
|---|---|---|---|
| Previous Owner | $168,000 | New Conventional | |
| Previous Owner | $192,850 | FHA |
Property History
| Date | Event | Price | Change | Sq Ft Price |
|---|---|---|---|---|
| 07/19/2025 07/19/25 | Price Changed | $2,240 | +0.2% | $1 / Sq Ft |
| 07/16/2025 07/16/25 | Price Changed | $2,235 | +0.2% | $1 / Sq Ft |
| 07/14/2025 07/14/25 | Price Changed | $2,230 | +0.2% | $1 / Sq Ft |
| 07/12/2025 07/12/25 | Price Changed | $2,225 | +1.6% | $1 / Sq Ft |
| 07/08/2025 07/08/25 | For Rent | $2,190 | 0.0% | -- |
| 07/01/2025 07/01/25 | Sold | -- | -- | -- |
| 05/27/2025 05/27/25 | Pending | -- | -- | -- |
| 05/17/2025 05/17/25 | For Sale | $334,900 | +39.5% | $142 / Sq Ft |
| 08/19/2020 08/19/20 | Sold | -- | -- | -- |
| 07/14/2020 07/14/20 | Pending | -- | -- | -- |
| 07/07/2020 07/07/20 | For Sale | $240,000 | -- | $102 / Sq Ft |
Tax History Compared to Growth
Tax History
| Year | Tax Paid | Tax Assessment Tax Assessment Total Assessment is a certain percentage of the fair market value that is determined by local assessors to be the total taxable value of land and additions on the property. | Land | Improvement |
|---|---|---|---|---|
| 2024 | $1,044 | $14,656 | $3,250 | $11,406 |
| 2023 | $1,044 | $14,656 | $0 | $0 |
| 2022 | $1,022 | $14,656 | $3,250 | $11,406 |
| 2021 | $1,022 | $14,656 | $3,250 | $11,406 |
| 2020 | $1,653 | $13,730 | $3,250 | $10,480 |
| 2019 | $1,653 | $13,730 | $3,250 | $10,480 |
| 2017 | $1,751 | $25,444 | $14,347 | $11,097 |
| 2016 | $1,751 | $14,347 | $3,250 | $11,097 |
| 2015 | $2,043 | $25,444 | $14,347 | $11,097 |
| 2014 | $1,751 | $14,347 | $0 | $0 |
| 2013 | $1,878 | $14,347 | $0 | $0 |
Agents Affiliated with this Home
-
Lori Grant
L
Seller's Agent in 2025
Lori Grant
eXp Realty
(662) 812-1590
4 in this area
26 Total Sales
-
Rochele Minerd
R
Buyer's Agent in 2025
Rochele Minerd
Mainstay Brokerage, LLC
(404) 925-5472
6 in this area
96 Total Sales
-
Nora Lawson

Seller's Agent in 2020
Nora Lawson
Crye-Leike Of MS-OB
(901) 351-4041
28 in this area
119 Total Sales
-
M
Buyer's Agent in 2020
MARTY AYERS
RE/MAX LEGACY
-
Horace Ayers
H
Buyer's Agent in 2020
Horace Ayers
Coldwell Banker Collins-Maury Southaven
(901) 921-6885
5 in this area
23 Total Sales
-
m
Buyer's Agent in 2020
mu.rets.ayersm
mgc.rets.RETS_OFFICE
Map
Source: MLS United
MLS Number: 4113659
APN: 2073060900006900
- 5921 Landau Dr
- 1020 Worthington Dr
- 1025 Jo Ann Dr
- 1449 Shetland Dr
- 6718 Beaumont Cir
- 5793 Steffani Dr
- 5302 Plum Tree Dr
- 5140 Pear Dr
- 5086 Elmore Rd
- 1590 Epping Forest Dr
- 9 Marathon Way
- 5455 Kayla Dr
- 1602 Stonehedge Dr
- 18 Hospitality Ln
- 0 Goodman Rd E
- 000 Church Rd E
- 4735 Dustin Place Dr
- 342 Flower Creek Dr
- 7190 Atterbury Cir E
- 289 Avery Jordan Cove






