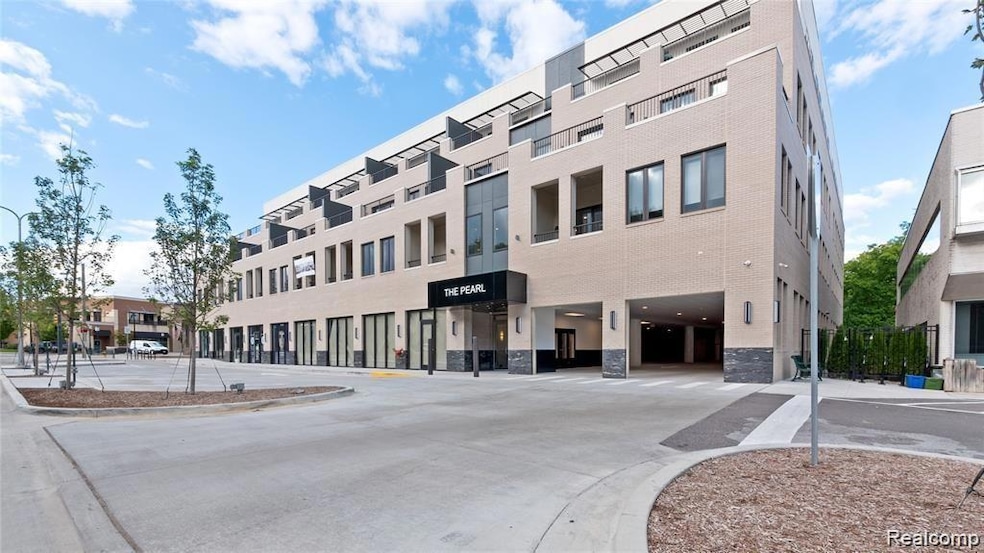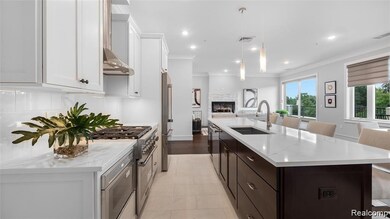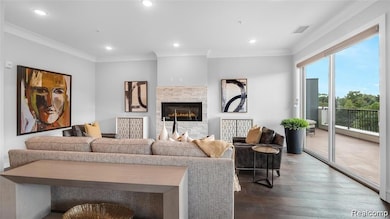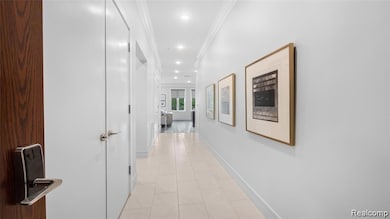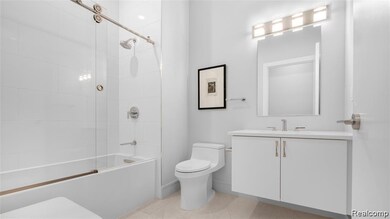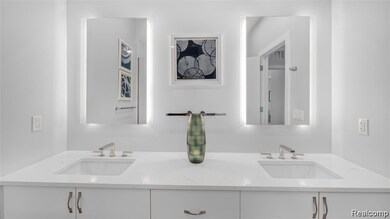856 N Old Woodward Ave Unit 204 Birmingham, MI 48009
Highlights
- Contemporary Architecture
- End Unit
- No HOA
- Pierce Elementary School Rated A
- Terrace
- 4-minute walk to Booth Park
About This Home
Experience luxury living at its finest in "The Pearl", brand-new, gorgeous boutique resident experience that revolves around comfort and convenience. Near downtown Birmingham close to premier shopping, dining, and entertainment. Amenities include ButterflyMX smart door management, on-site concierge, secure underground parking, automated online system for resident requests. Concierge services that go above and beyond - packages brought directly to your unit door, dry cleaning service. Complimentary transportation within a five-mile radius of The Pearl. Each unit offers contemporary luxury finishes and fixtures throughout. Featuring open concept with 10' ceilings with crown molding, large windows with Hunter-Douglas roman shades, hardwood plank floor in living room and bedrooms; porcelain flooring in entry, kitchen, and bathrooms. Spacious living room includes fireplace with stone. Suite includes cove lighting, elegant ceiling fixtures, large walk-in closet, kitchen island, ensuite bathroom with backlit LED mirror, walk in shower with frameless door, Kohler shower and wand, quartz bench seat, floating vanities, under mount sinks, quartz countertops. Extra large private terrace. Pets welcome with additional pet rent - restrictions apply. Two assigned parking spaces are available in secure basement parking with direct access to the building.
Condo Details
Home Type
- Condominium
Year Built
- Built in 2020
Parking
- 2 Parking Garage Spaces
Home Design
- Contemporary Architecture
- Brick Exterior Construction
- Pillar, Post or Pier Foundation
- Poured Concrete
Interior Spaces
- 2,385 Sq Ft Home
- 1-Story Property
- Electric Fireplace
- Family Room with Fireplace
Kitchen
- Electric Cooktop
- Range Hood
- Microwave
- ENERGY STAR Qualified Dishwasher
- Disposal
Bedrooms and Bathrooms
- 3 Bedrooms
- 3 Full Bathrooms
Laundry
- ENERGY STAR Qualified Dryer
- ENERGY STAR Qualified Washer
Home Security
Outdoor Features
- Terrace
- Exterior Lighting
Utilities
- Central Air
- Heat Pump System
- Cable TV Available
Additional Features
- End Unit
- Lower level unit with elevator
Listing and Financial Details
- Security Deposit $16,425
- 12 Month Lease Term
- Application Fee: 150.00
- Assessor Parcel Number 1925328001
Community Details
Pet Policy
- Limit on the number of pets
- Dogs and Cats Allowed
- Breed Restrictions
Security
- Building Security System
- Carbon Monoxide Detectors
- Fire Sprinkler System
Additional Features
- No Home Owners Association
- Laundry Facilities
Map
Source: Realcomp
MLS Number: 20250005652
- 488 Vinewood Ave
- 639 N Old Woodward Ave Unit 8
- 549 N Old Woodward Ave
- 667 Oak Ave
- 532 Brookside Ave
- 485 Harmon St
- 1111 N Old Woodward Ave Unit 4
- 1111 N Old Woodward Ave Unit 26
- 1115 N Old Woodward #76 Ave
- 1115 N Old Woodward Ave Unit 52
- 1115 N Old Woodward Ave Unit 61
- 369 N Old Woodward Ave Unit 301
- 369 N Old Woodward Ave Unit 307
- 369 N Old Woodward Ave Unit 206
- 369 N Old Woodward Ave Unit 207
- 601 Dewey St
- 395 Greenwood St
- 1030 Lakeside Dr
- 468 Willits St
- 5554 Pine Brooke Ct
- 856 N Old Woodward Ave Unit 208
- 856 N Old Woodward Ave Unit 306 Ave
- 856 N Old Woodward Unit 300 Ave Unit 300
- 856 N Old Woodward Ave Unit 202 Ave Unit 202
- 856 N Old Woodward Ave Unit 407 Ave Unit 407
- 856 N Old Woodward Unit 405 Ave
- 856 N Ave
- 856 N Ave
- 1047 N Old Woodward Ave Unit 4
- 1047 N Old Woodward Ave Unit 1
- 1047 N Old Woodward Ave
- 1111 N Old Woodward Ave Unit 4
- 1111 N Old Woodward Ave Unit 1
- 1115 N Old Woodward Ave Unit 55
- 1115 N Old Woodward Ave
- 1115 N Old Woodward Ave Unit 61
- 369 N Old Woodward Ave Unit 207
- 452 Park St
- 36695 Woodward Ave
- 35300 Woodward Ave Unit 406
