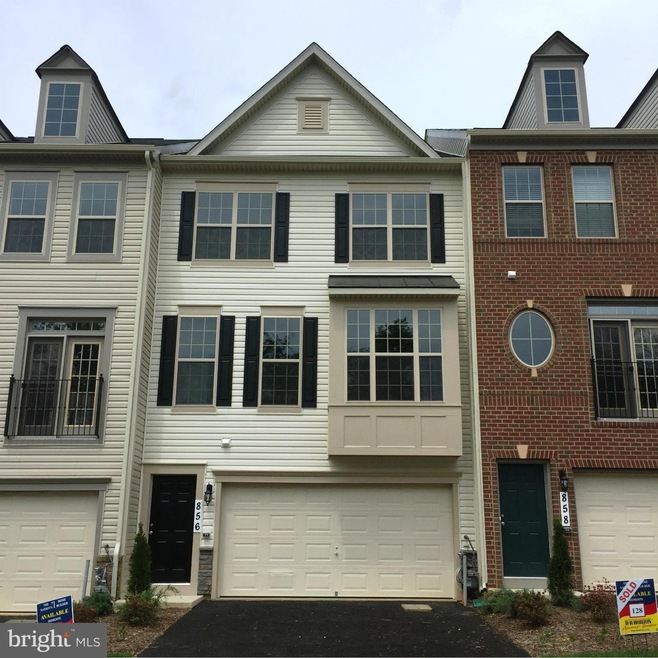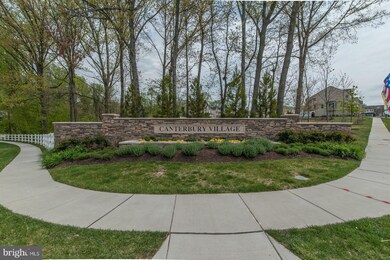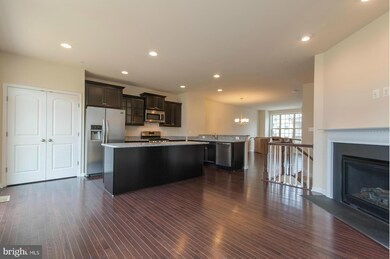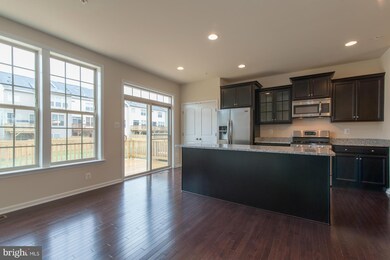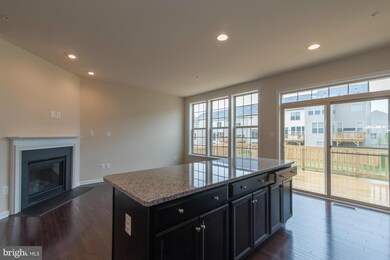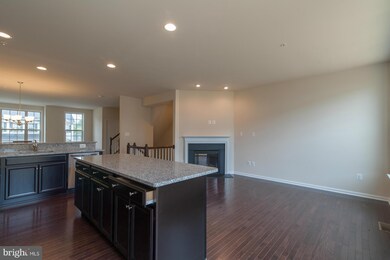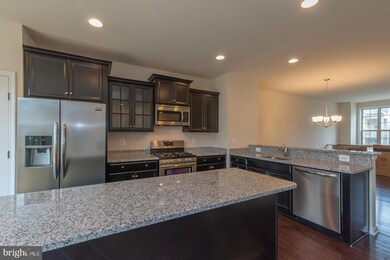
856 Nancy Lynn Ln Arnold, MD 21012
Highlights
- Newly Remodeled
- Eat-In Gourmet Kitchen
- Craftsman Architecture
- Broadneck High School Rated A
- Open Floorplan
- Upgraded Countertops
About This Home
As of June 2016America s #1 Builder D. R Horton.Two Car Garage Homes. Large open main level floor plan with hardwood floors, granite kitchen counters, stainless steel appliances. Huge kitchen island for entertaining and cooking. Finished rec room & back yard. Broadneck school district. Sales Center Hours Monday - Saturday 10a-6p, Sun 12p-6p.
Last Agent to Sell the Property
Keller Williams Lucido Agency License #4037 Listed on: 05/02/2016

Townhouse Details
Home Type
- Townhome
Est. Annual Taxes
- $5,019
Year Built
- Built in 2016 | Newly Remodeled
Lot Details
- 2,023 Sq Ft Lot
- Two or More Common Walls
- Property is in very good condition
HOA Fees
- $40 Monthly HOA Fees
Parking
- 2 Car Attached Garage
- Front Facing Garage
- Off-Street Parking
Home Design
- Craftsman Architecture
- Asphalt Roof
- Brick Front
Interior Spaces
- 2,275 Sq Ft Home
- Property has 3 Levels
- Open Floorplan
- Ceiling height of 9 feet or more
- Double Pane Windows
- Low Emissivity Windows
- Sliding Doors
- Insulated Doors
- Entrance Foyer
- Family Room Off Kitchen
- Living Room
- Dining Room
- Game Room
- Motion Detectors
- Washer and Dryer Hookup
Kitchen
- Eat-In Gourmet Kitchen
- Breakfast Area or Nook
- Gas Oven or Range
- Range Hood
- Ice Maker
- Dishwasher
- Kitchen Island
- Upgraded Countertops
- Disposal
Bedrooms and Bathrooms
- 3 Bedrooms
- En-Suite Primary Bedroom
- En-Suite Bathroom
- 4 Bathrooms
Finished Basement
- Walk-Out Basement
- Front and Rear Basement Entry
- Sump Pump
- Natural lighting in basement
Schools
- Belvedere Elementary School
- Severn River Middle School
- Broadneck High School
Utilities
- 90% Forced Air Heating and Cooling System
- Programmable Thermostat
- Underground Utilities
- Electric Water Heater
- Cable TV Available
Listing and Financial Details
- Home warranty included in the sale of the property
- Tax Lot 127
Community Details
Overview
- Built by D.R. HORTON
- Canterbury Village Subdivision, York Floorplan
Recreation
- Community Playground
Security
- Carbon Monoxide Detectors
- Fire and Smoke Detector
- Fire Sprinkler System
Ownership History
Purchase Details
Home Financials for this Owner
Home Financials are based on the most recent Mortgage that was taken out on this home.Similar Homes in Arnold, MD
Home Values in the Area
Average Home Value in this Area
Purchase History
| Date | Type | Sale Price | Title Company |
|---|---|---|---|
| Deed | $430,000 | Stewart Title Guaranty Co |
Mortgage History
| Date | Status | Loan Amount | Loan Type |
|---|---|---|---|
| Previous Owner | $322,500 | New Conventional |
Property History
| Date | Event | Price | Change | Sq Ft Price |
|---|---|---|---|---|
| 01/31/2022 01/31/22 | Rented | $2,800 | -3.4% | -- |
| 01/15/2022 01/15/22 | Under Contract | -- | -- | -- |
| 11/01/2021 11/01/21 | For Rent | $2,900 | +11.5% | -- |
| 08/07/2016 08/07/16 | Rented | $2,600 | -3.7% | -- |
| 08/07/2016 08/07/16 | Under Contract | -- | -- | -- |
| 07/07/2016 07/07/16 | For Rent | $2,700 | 0.0% | -- |
| 06/23/2016 06/23/16 | Sold | $430,000 | -1.1% | $189 / Sq Ft |
| 05/27/2016 05/27/16 | Pending | -- | -- | -- |
| 05/12/2016 05/12/16 | Price Changed | $434,990 | -2.5% | $191 / Sq Ft |
| 05/03/2016 05/03/16 | Price Changed | $446,230 | -1.3% | $196 / Sq Ft |
| 05/02/2016 05/02/16 | For Sale | $451,915 | -- | $199 / Sq Ft |
Tax History Compared to Growth
Tax History
| Year | Tax Paid | Tax Assessment Tax Assessment Total Assessment is a certain percentage of the fair market value that is determined by local assessors to be the total taxable value of land and additions on the property. | Land | Improvement |
|---|---|---|---|---|
| 2024 | $5,019 | $417,900 | $175,000 | $242,900 |
| 2023 | $4,951 | $415,133 | $0 | $0 |
| 2022 | $4,686 | $412,367 | $0 | $0 |
| 2021 | $4,657 | $409,600 | $175,000 | $234,600 |
| 2020 | $4,497 | $398,000 | $0 | $0 |
| 2019 | $4,379 | $386,400 | $0 | $0 |
| 2018 | $3,800 | $374,800 | $140,000 | $234,800 |
| 2017 | $3,965 | $359,900 | $0 | $0 |
| 2016 | -- | $345,000 | $0 | $0 |
| 2015 | -- | $35,000 | $0 | $0 |
| 2014 | -- | $35,000 | $0 | $0 |
Agents Affiliated with this Home
-

Seller's Agent in 2022
Donald Yee
Long & Foster
(301) 802-2947
14 Total Sales
-

Buyer's Agent in 2022
Martha Liriano
Keller Williams Capital Properties
(240) 848-5138
97 Total Sales
-

Seller's Agent in 2016
Bob Lucido
Keller Williams Lucido Agency
(410) 979-6024
13 in this area
3,060 Total Sales
-
L
Seller Co-Listing Agent in 2016
Lynnci Barnes
M Squared Real Estate LLC
-

Buyer's Agent in 2016
Brent Allen
Long & Foster
(410) 349-7764
5 in this area
83 Total Sales
Map
Source: Bright MLS
MLS Number: 1001301381
APN: 03-161-90236461
- 860 Nancy Lynn Ln
- 844 Nancy Lynn Ln
- 876 Nancy Lynn Ln
- 835 Clifton Ave
- 308 Clifton Ave
- 360 Jones Station Rd
- 308 Alameda Pkwy
- 411 Stanford Ct
- 1249 Birchcrest Ct
- 286 College Manor Dr
- 421 Knottwood Ct
- 550 Greenhill Ct
- 915 Mago Vista Rd
- 1231 Summerwood Ct
- 1214 Heartwood Ct
- 1224 Heartwood Ct
- 1219 Driftwood Ct
- 501 Macmillan Ct
- 1187 White Coral Ct
- 518 Norton Ln
