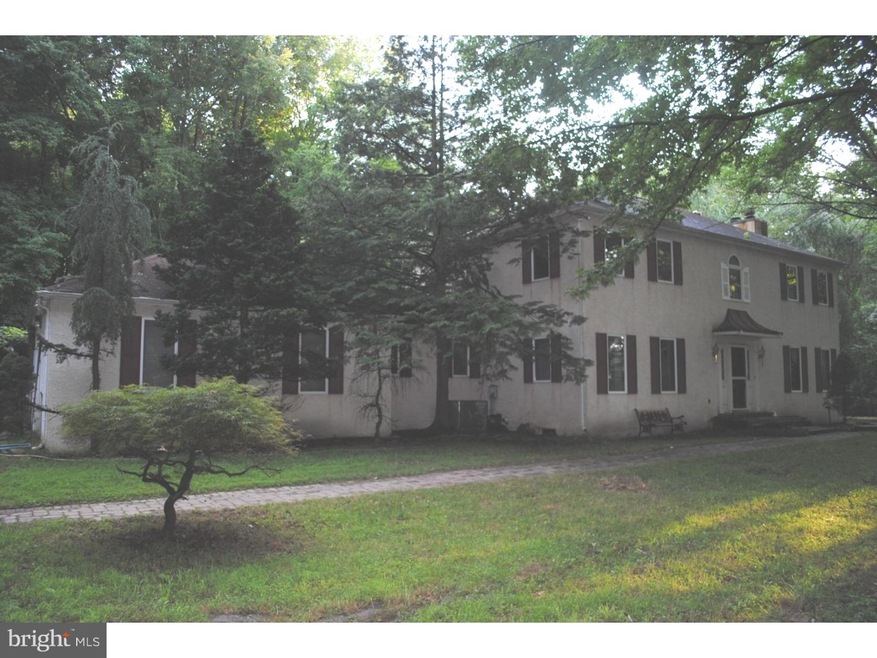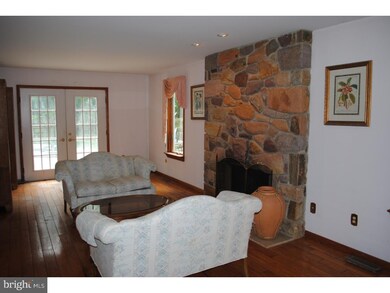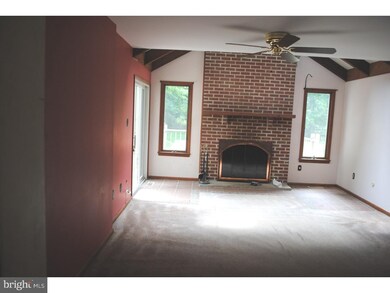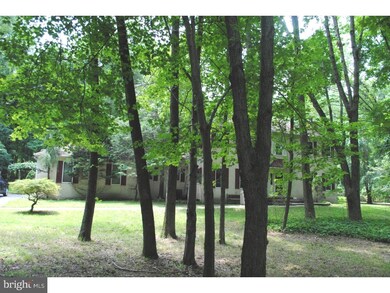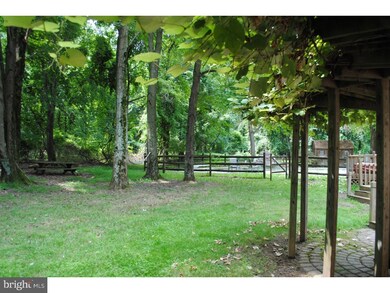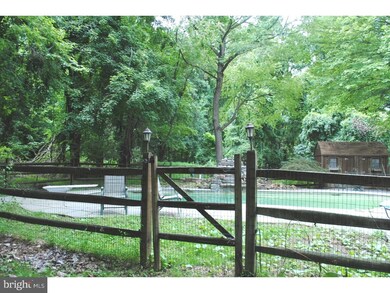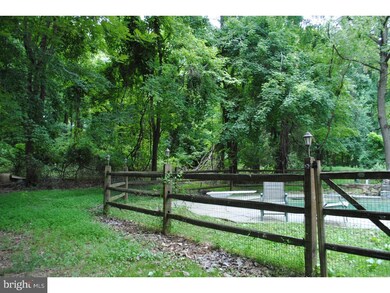
856 Shavertown Rd Garnet Valley, PA 19060
Garnet Valley NeighborhoodEstimated Value: $755,000 - $880,245
Highlights
- In Ground Pool
- 4.49 Acre Lot
- Deck
- Garnet Valley High School Rated A
- Colonial Architecture
- Wood Burning Stove
About This Home
As of January 2016Welcome Home to this Spacious Traditional Style 2 Story Home with a Serene setting Nestled on a Large 4.49 Acre Lot With Possible Sub Division In the Highly Ranked Blue Ribbon Garnet Valley School District. A Few of the Home's Good Features Includes a Grand 2 Story Open Foyer, Large Eat in Kitchen With Working Island, Two Fireplaces, one is Propane, Hardwood Floors, Large and Comfortable Formal Living Room and Dining Room.Family Room With Vaulted Ceiling and Flows Easily to the Kitchen and Family Room. The Open Family Room With a Cozy Brick Fireplace is Welcoming For Those Chilly Pennsylvania Nights. Nice Back Entrance Mud Room With Lots of Possibilities. Four Generous Sized Bedrooms on Second Level and a Winding Stairs to the Third Floor Finished Loft. Partially Fenced in Yard With Built in Pool, Waterfall & Hot Tub on the Deck. Adjacent Cabana House for those Quick Changes. Come See This Nice House on an Incredible Secluded Lot & Bring Your Decorating/Repair/Updating Ideas. Close to all Major Transportation Routes to Business Centers, Wilmington, Philadelphia, All Points East & West. Close to Delaware, the State of Tax Free Shopping! Low Taxes, Great Family Recreation Such as the BYC, Darlington Arts Center, Ice Line, Hiking, Trails, Libraries & Community Centers.
Last Agent to Sell the Property
RE/MAX Town & Country License #AB066816 Listed on: 07/31/2015

Home Details
Home Type
- Single Family
Est. Annual Taxes
- $9,842
Year Built
- Built in 1985
Lot Details
- 4.49 Acre Lot
- Level Lot
- Open Lot
- Wooded Lot
- Back, Front, and Side Yard
- Subdivision Possible
- Property is in good condition
Parking
- 2 Car Detached Garage
- 3 Open Parking Spaces
- Oversized Parking
- Driveway
Home Design
- Colonial Architecture
- Traditional Architecture
- Brick Foundation
- Pitched Roof
- Shingle Roof
- Stucco
Interior Spaces
- 3,150 Sq Ft Home
- Property has 2 Levels
- Cathedral Ceiling
- Ceiling Fan
- Skylights
- 2 Fireplaces
- Wood Burning Stove
- Stone Fireplace
- Brick Fireplace
- Gas Fireplace
- Family Room
- Living Room
- Dining Room
- Laundry Room
Kitchen
- Eat-In Kitchen
- Butlers Pantry
- Built-In Self-Cleaning Double Oven
- Built-In Range
- Built-In Microwave
- Dishwasher
- Kitchen Island
Flooring
- Wood
- Wall to Wall Carpet
- Tile or Brick
- Vinyl
Bedrooms and Bathrooms
- 4 Bedrooms
- En-Suite Primary Bedroom
- En-Suite Bathroom
- 2.5 Bathrooms
Unfinished Basement
- Basement Fills Entire Space Under The House
- Laundry in Basement
Pool
- In Ground Pool
- Spa
Outdoor Features
- Deck
- Patio
Schools
- Garnet Valley High School
Utilities
- Forced Air Heating and Cooling System
- Cooling System Utilizes Bottled Gas
- Heating System Uses Gas
- Heating System Uses Propane
- Radiant Heating System
- Well
- Electric Water Heater
- On Site Septic
- Cable TV Available
Community Details
- No Home Owners Association
Listing and Financial Details
- Tax Lot 043-000
- Assessor Parcel Number 13-00-00715-02
Ownership History
Purchase Details
Home Financials for this Owner
Home Financials are based on the most recent Mortgage that was taken out on this home.Purchase Details
Similar Homes in the area
Home Values in the Area
Average Home Value in this Area
Purchase History
| Date | Buyer | Sale Price | Title Company |
|---|---|---|---|
| Durborow James H | $417,500 | Global Title Inc | |
| Benner Steven G | -- | None Available |
Mortgage History
| Date | Status | Borrower | Loan Amount |
|---|---|---|---|
| Open | Durborow James H | $310,300 | |
| Previous Owner | Durborow James H | $327,500 | |
| Previous Owner | Benner Steven G | $408,975 | |
| Previous Owner | Benner Steven G | $412,500 | |
| Previous Owner | Benner Steven G | $200,000 |
Property History
| Date | Event | Price | Change | Sq Ft Price |
|---|---|---|---|---|
| 01/08/2016 01/08/16 | Sold | $417,500 | -16.5% | $133 / Sq Ft |
| 12/09/2015 12/09/15 | Pending | -- | -- | -- |
| 07/31/2015 07/31/15 | For Sale | $499,900 | -- | $159 / Sq Ft |
Tax History Compared to Growth
Tax History
| Year | Tax Paid | Tax Assessment Tax Assessment Total Assessment is a certain percentage of the fair market value that is determined by local assessors to be the total taxable value of land and additions on the property. | Land | Improvement |
|---|---|---|---|---|
| 2024 | $11,025 | $484,240 | $211,800 | $272,440 |
| 2023 | $10,750 | $484,240 | $211,800 | $272,440 |
| 2022 | $10,631 | $484,240 | $211,800 | $272,440 |
| 2021 | $17,876 | $484,240 | $211,800 | $272,440 |
| 2020 | $10,551 | $267,030 | $100,120 | $166,910 |
| 2019 | $10,395 | $267,030 | $100,120 | $166,910 |
| 2018 | $10,236 | $267,030 | $0 | $0 |
| 2017 | $10,027 | $267,030 | $0 | $0 |
| 2016 | $1,465 | $267,030 | $0 | $0 |
| 2015 | $1,495 | $267,030 | $0 | $0 |
| 2014 | $1,465 | $267,030 | $0 | $0 |
Agents Affiliated with this Home
-
Fran Day

Seller's Agent in 2016
Fran Day
RE/MAX
(610) 256-3603
6 in this area
35 Total Sales
-
John Williams

Buyer's Agent in 2016
John Williams
VRA Realty
(610) 406-7905
58 in this area
126 Total Sales
Map
Source: Bright MLS
MLS Number: 1002668652
APN: 13-00-00715-02
- 64 Kirk Rd
- 901 Naamans Creek Rd
- 3671 Marian Dr
- 910 Mayfield Ln
- 1037 Kirk Rd
- 3511 Marthas Way
- 20 Cherry Cir
- 1168 Naamans Creek Rd
- 698 Featherbed Ln
- 972 Smithbridge Rd
- 2903 Half Mile Post S
- 417 Petes Way
- 28 W Houndpack Way
- 1 Huntsman Dr
- 136 W Reynard Ln Unit 75
- 1257 Zebley Rd
- 809 Berry Rd
- 704 Homestead Ln Unit 704
- 505 Canter Rd
- 310 Delta Rd Unit 167
