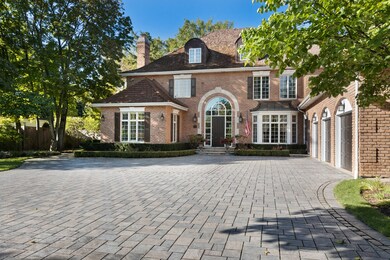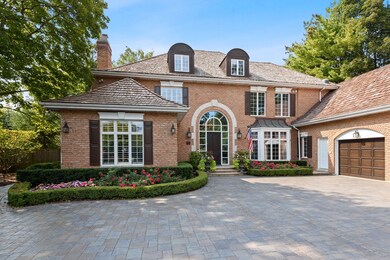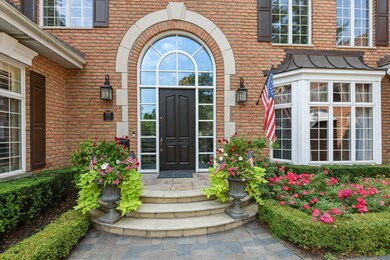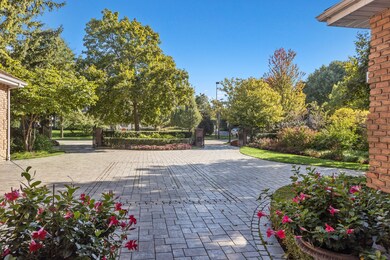
856 Sheridan Rd Winnetka, IL 60093
Estimated Value: $1,749,000 - $3,623,000
Highlights
- Updated Kitchen
- Heated Floors
- Vaulted Ceiling
- Greeley Elementary School Rated A
- Recreation Room
- 2-minute walk to Tower Road Park
About This Home
As of May 2021Welcome to 856 Sheridan Road! Perfection through and through in this stately East Winnetka brick home just steps from Lake Michigan and the beaches. Incredible space throughout, from the moment you walk into the two story marble entry. This home has it all, superb indoor and outdoor living spaces. Throughout the home you will find an abundance of architectural details, including built-in bookcases, cabinetry, dentil moldings, tray ceilings, recessed lighting, plantation shutters, hardwood floors, and so much more. The first floor is perfect for comfortable everyday living or gracious entertaining. As you walk into the beautiful two story entrance foyer with gleaming marble floor and custom inlaid mosaic tiles , to the left you enter into the large, open, sun-filled living room with adjoining office/library off to the side. To the right of the entrance foyer, you will find a well- proportioned dining room with hardwood floors and large bay window. Passing through the butler's pantry, the incredible De Giulio cook's dream gourmet kitchen, with CookTek commercial/industrial induction cook surface awaits you. This amazing open kitchen/family room space is loaded with top of the line appliances and amenities. There is a very attractive two-sided gas fireplace open to both the kitchen and family room. So welcoming! The kitchen and family room area looks out onto the private, lush, professionally landscaped backyard. The outdoor living space is truly special, with a large patio area extending across the back of the house, complete with a beautiful pergola covering the seating area around the exterior fireplace/chimney with a mounted television. At the opposite end of the patio is a large table space and outdoor grill area. Not to be missed is the soothing waterfall and brook. It doesn't get any better than this for outdoor enjoyment and entertaining! On the second floor of this special home you will find the large master suite and sitting area, two large walk-in closets, and a spa-like master bath. The master bath features heated floors, a smart television in the mirror, a soaking tub, steam shower, towel warmer and more. There are three more good sized bedrooms and two more beautifully updated full baths on the second floor. The third floor is a large, open space, ideal for a playroom, rec room, teen area, or office. The basement/lower level area was completely renovated in 2009, adding another level of fabulous living and entertaining space. There is an additional bedroom, full bath, kitchenette, exercise room, storage/mechanical room, and a spectacular wine room. Completing the first floor is another bedroom and full bath, laundry room, powder room, and pantry. The mudroom is conveniently adjacent to the attached three car garage, another coveted feature of this spectacular home. An extensive list of major improvements and updates is available. Nothing to do but move into this gem and make it your own oasis. An exceptional home!
Last Agent to Sell the Property
Coldwell Banker Realty License #471020164 Listed on: 10/19/2020

Last Buyer's Agent
@properties Christie's International Real Estate License #475153784

Home Details
Home Type
- Single Family
Est. Annual Taxes
- $61,930
Year Built
- 1989
Lot Details
- 0.42
Parking
- Attached Garage
- Garage Transmitter
- Garage Door Opener
- Circular Driveway
- Parking Included in Price
- Garage Is Owned
Home Design
- Brick Exterior Construction
- Wood Shingle Roof
Interior Spaces
- Vaulted Ceiling
- See Through Fireplace
- Gas Log Fireplace
- Entrance Foyer
- Family Room Downstairs
- Home Office
- Recreation Room
- Home Gym
- Storm Screens
Kitchen
- Updated Kitchen
- Breakfast Bar
- Walk-In Pantry
- Butlers Pantry
- Built-In Double Oven
- Cooktop
- Microwave
- High End Refrigerator
- Freezer
- Dishwasher
- Wine Cooler
- Stainless Steel Appliances
- Kitchen Island
- Disposal
Flooring
- Wood
- Heated Floors
- Laminate
Bedrooms and Bathrooms
- Main Floor Bedroom
- Walk-In Closet
- Primary Bathroom is a Full Bathroom
- Bathroom on Main Level
- Dual Sinks
- Soaking Tub
- Steam Shower
Laundry
- Laundry on main level
- Dryer
- Washer
Finished Basement
- Basement Fills Entire Space Under The House
- Finished Basement Bathroom
Outdoor Features
- Patio
- Fire Pit
- Outdoor Grill
Utilities
- Forced Air Zoned Heating and Cooling System
- Heating System Uses Gas
- Lake Michigan Water
Listing and Financial Details
- Homeowner Tax Exemptions
Ownership History
Purchase Details
Home Financials for this Owner
Home Financials are based on the most recent Mortgage that was taken out on this home.Purchase Details
Home Financials for this Owner
Home Financials are based on the most recent Mortgage that was taken out on this home.Purchase Details
Home Financials for this Owner
Home Financials are based on the most recent Mortgage that was taken out on this home.Purchase Details
Home Financials for this Owner
Home Financials are based on the most recent Mortgage that was taken out on this home.Purchase Details
Home Financials for this Owner
Home Financials are based on the most recent Mortgage that was taken out on this home.Similar Homes in the area
Home Values in the Area
Average Home Value in this Area
Purchase History
| Date | Buyer | Sale Price | Title Company |
|---|---|---|---|
| Klaskin Michael A | $2,837,500 | Chicago Title | |
| Lasalle Bank Na | -- | -- | |
| Lasalle Bank National Assn | -- | -- | |
| Wolters Robert E | -- | -- | |
| American National Bk & Tr Co Of Chicago | $1,500,000 | -- |
Mortgage History
| Date | Status | Borrower | Loan Amount |
|---|---|---|---|
| Open | Klaskin Michael A | $548,250 | |
| Previous Owner | Chicagao Title Land Trust Co | $790,000 | |
| Previous Owner | Lasalle Bank Na | $1,405,000 | |
| Previous Owner | Wolters Robert E | $500,000 | |
| Previous Owner | Wolters Robert E | $999,000 | |
| Previous Owner | Wolters Robert E | $988,250 | |
| Previous Owner | Wolters Robert E | $1,000,000 | |
| Previous Owner | American National Bk & Tr Co Of Chicago | $1,000,000 |
Property History
| Date | Event | Price | Change | Sq Ft Price |
|---|---|---|---|---|
| 05/20/2021 05/20/21 | Sold | $2,837,500 | -3.8% | $330 / Sq Ft |
| 03/26/2021 03/26/21 | Pending | -- | -- | -- |
| 02/01/2021 02/01/21 | For Sale | $2,950,000 | +4.0% | $343 / Sq Ft |
| 01/31/2021 01/31/21 | Off Market | $2,837,500 | -- | -- |
| 01/12/2021 01/12/21 | Price Changed | $2,950,000 | -7.8% | $343 / Sq Ft |
| 10/19/2020 10/19/20 | For Sale | $3,200,000 | -- | $372 / Sq Ft |
Tax History Compared to Growth
Tax History
| Year | Tax Paid | Tax Assessment Tax Assessment Total Assessment is a certain percentage of the fair market value that is determined by local assessors to be the total taxable value of land and additions on the property. | Land | Improvement |
|---|---|---|---|---|
| 2024 | $61,930 | $283,750 | $61,050 | $222,700 |
| 2023 | $61,930 | $283,750 | $61,050 | $222,700 |
| 2022 | $61,930 | $283,750 | $61,050 | $222,700 |
| 2021 | $52,565 | $205,875 | $41,625 | $164,250 |
| 2020 | $56,992 | $226,258 | $41,625 | $184,633 |
| 2019 | $56,550 | $245,933 | $41,625 | $204,308 |
| 2018 | $55,359 | $234,236 | $36,075 | $198,161 |
| 2017 | $53,664 | $234,236 | $36,075 | $198,161 |
| 2016 | $51,306 | $234,236 | $36,075 | $198,161 |
| 2015 | $42,994 | $177,369 | $30,062 | $147,307 |
| 2014 | $42,084 | $177,369 | $30,062 | $147,307 |
| 2013 | $40,126 | $177,369 | $30,062 | $147,307 |
Agents Affiliated with this Home
-
Jiji Caponi

Seller's Agent in 2021
Jiji Caponi
Coldwell Banker Realty
(312) 771-7745
7 in this area
18 Total Sales
-
Andrea Wich

Seller Co-Listing Agent in 2021
Andrea Wich
Coldwell Banker Realty
(847) 644-9130
2 in this area
58 Total Sales
-
Gloria Rolighed

Buyer's Agent in 2021
Gloria Rolighed
@ Properties
(847) 452-7480
8 in this area
37 Total Sales
Map
Source: Midwest Real Estate Data (MRED)
MLS Number: MRD10911400
APN: 05-17-404-016-0000
- 770 Prospect Ave
- 800 Lincoln Ave
- 765 Sheridan Rd
- 867 Lincoln Ave
- 973 Sheridan Rd
- 977 Sheridan Rd
- 681 Lincoln Ave
- 979 Vine St
- 824 Humboldt Ave
- 646 Prospect Ave
- 803 Pine St
- 938 Old Green Bay Rd
- 815 Rosewood Ave
- 1098 Fisher Ln
- 953 Spruce St
- 711 Oak St Unit 408
- 251 Scott Ave
- 1149 Scott Ave
- 260 Woodlawn Ave
- 154 Glenwood Ave
- 856 Sheridan Rd
- 860 Sheridan Rd
- 870 Sheridan Rd
- 840 Sheridan Rd
- 843 Bryant Ave
- 827 Bryant Ave
- 859 Sheridan Rd
- 833 Bryant Ave
- 874 Sheridan Rd
- 851 Bryant Ave
- 849 Sheridan Rd
- 875 Sheridan Rd
- 830 Sheridan Rd
- 878 Sheridan Rd
- 857 Sheridan Rd
- 790 Tower Rd
- 861 Bryant Ave
- 808 Bryant Ave
- 804 Tower Rd
- 738 Tower Rd






