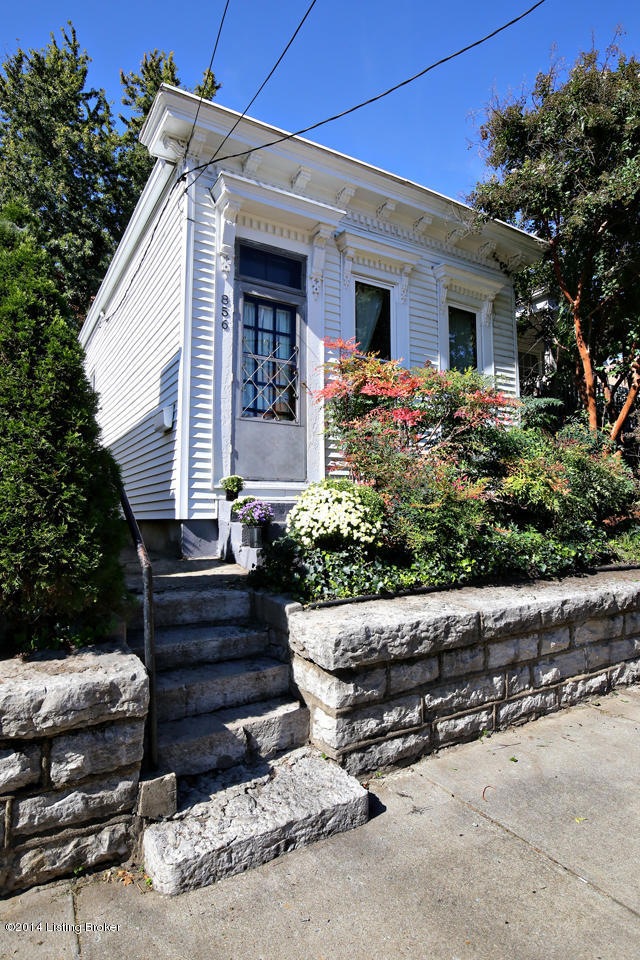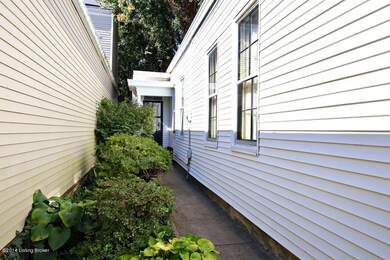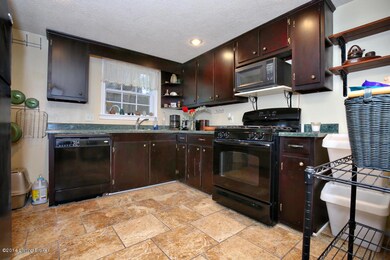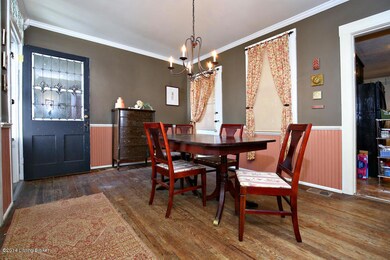
856 Vine St Louisville, KY 40204
Germantown NeighborhoodHighlights
- 2 Fireplaces
- Patio
- Heating System Uses Natural Gas
- Atherton High School Rated A
- Central Air
About This Home
As of December 2014So much to offer and room to roam in this quintessential Original Highlands classic shotgun! You do not want to miss this one! This beauty represents antiquity while offering nice modern updates throughout. Original woodwork and through out! Newer, neutral tile work in the kitchen and bathroom, updated light fixtures, replacement windows (not all), 2 fireplaces (non-working), large kitchen, separate dining room, and so much more. The rear yard is freshly landscaped and fully fenced! OFF STREET parking, 2 car pad off private alley. The alley is used by only 3 houses as it dead ends at a community green space! So many reasons to call this house your new home!
Last Agent to Sell the Property
Housing Associates License #208407 Listed on: 09/25/2014
Last Buyer's Agent
Laura Rice
Parker & Klein Real Estate
Home Details
Home Type
- Single Family
Est. Annual Taxes
- $2,040
Year Built
- Built in 1900
Parking
- Side or Rear Entrance to Parking
Home Design
- Flat Roof Shape
- Shingle Roof
- Vinyl Siding
Interior Spaces
- 1,213 Sq Ft Home
- 1-Story Property
- 2 Fireplaces
- Basement
Bedrooms and Bathrooms
- 2 Bedrooms
- 1 Full Bathroom
Utilities
- Central Air
- Heating System Uses Natural Gas
Additional Features
- Patio
- Chain Link Fence
Community Details
- Original Highlands Subdivision
Listing and Financial Details
- Legal Lot and Block 0028 / 021J
- Assessor Parcel Number 021J00280000
Ownership History
Purchase Details
Purchase Details
Purchase Details
Home Financials for this Owner
Home Financials are based on the most recent Mortgage that was taken out on this home.Similar Homes in Louisville, KY
Home Values in the Area
Average Home Value in this Area
Purchase History
| Date | Type | Sale Price | Title Company |
|---|---|---|---|
| Quit Claim Deed | -- | None Listed On Document | |
| Quit Claim Deed | -- | None Listed On Document | |
| Warranty Deed | $115,000 | None Available |
Property History
| Date | Event | Price | Change | Sq Ft Price |
|---|---|---|---|---|
| 07/17/2025 07/17/25 | For Sale | $229,000 | +99.1% | $202 / Sq Ft |
| 12/19/2014 12/19/14 | Sold | $115,000 | -11.5% | $95 / Sq Ft |
| 11/17/2014 11/17/14 | Pending | -- | -- | -- |
| 09/25/2014 09/25/14 | For Sale | $129,900 | -- | $107 / Sq Ft |
Tax History Compared to Growth
Tax History
| Year | Tax Paid | Tax Assessment Tax Assessment Total Assessment is a certain percentage of the fair market value that is determined by local assessors to be the total taxable value of land and additions on the property. | Land | Improvement |
|---|---|---|---|---|
| 2024 | $2,040 | $158,900 | $35,000 | $123,900 |
| 2023 | $1,578 | $117,620 | $38,500 | $79,120 |
| 2022 | $1,600 | $117,620 | $38,500 | $79,120 |
| 2021 | $1,704 | $117,620 | $38,500 | $79,120 |
| 2020 | $1,580 | $115,000 | $10,000 | $105,000 |
| 2019 | $1,543 | $115,000 | $10,000 | $105,000 |
| 2018 | $1,523 | $115,000 | $10,000 | $105,000 |
| 2017 | $1,499 | $115,000 | $10,000 | $105,000 |
| 2013 | $524 | $52,430 | $10,000 | $42,430 |
Agents Affiliated with this Home
-
Julie Hermann

Seller's Agent in 2025
Julie Hermann
Homepage Realty
(732) 569-4000
8 Total Sales
-
Derek Inghram

Seller's Agent in 2014
Derek Inghram
Housing Associates
(502) 386-3895
2 in this area
154 Total Sales
-
L
Buyer's Agent in 2014
Laura Rice
Parker & Klein Real Estate
Map
Source: Metro Search (Greater Louisville Association of REALTORS®)
MLS Number: 1401904
APN: 021J00280000
- 904 Schiller Ct
- 1057 E Caldwell St
- 930 Vine St
- 1311 E Breckinridge St
- 954 Vine St
- 1401 E Breckinridge St
- 958 Barret Ave
- 1315 R Highland Ave
- 1338 Morton Ave
- 1417 Debarr St
- 1048 E Kentucky St
- 1331 Highland Ave
- 1425 Debarr St
- 1217 E Kentucky St
- 1434 Christy Ave
- 1057 E Saint Catherine St
- 761 Logan St
- 1437 Christy Ave
- 1200 E Broadway
- 1102 E Saint Catherine St






