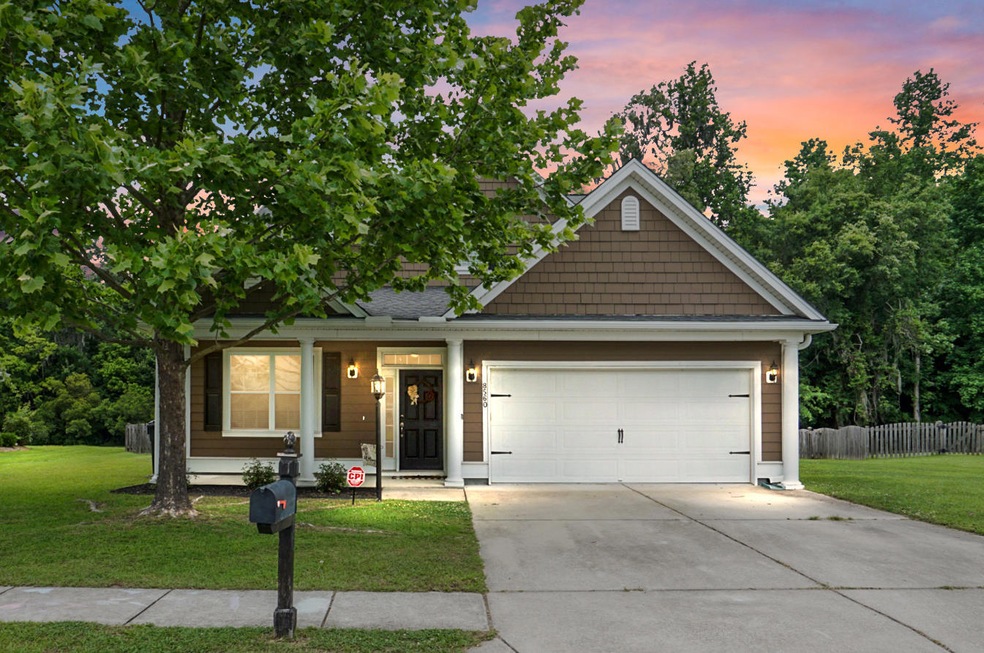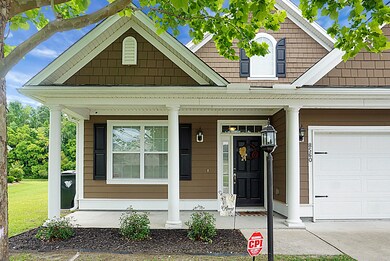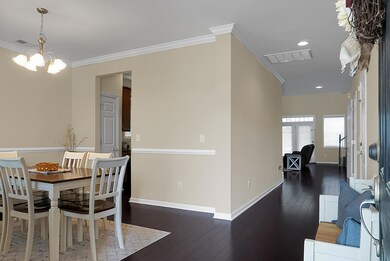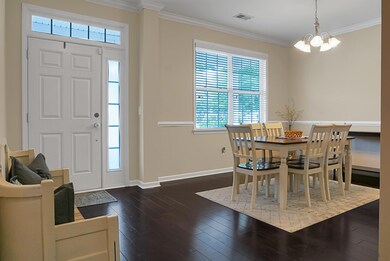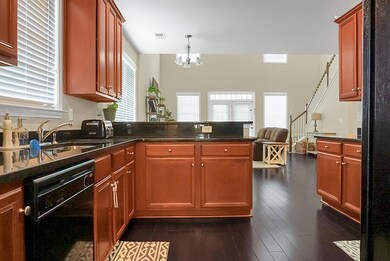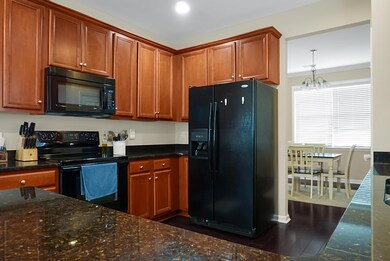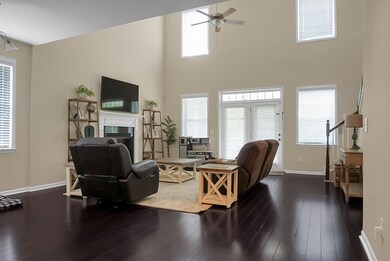
8560 Sentry Cir North Charleston, SC 29420
Estimated Value: $423,594 - $460,000
Highlights
- Pond
- Traditional Architecture
- Wood Flooring
- Fort Dorchester High School Rated A-
- Cathedral Ceiling
- Loft
About This Home
As of June 2021This home is loaded with beautiful upgrades! A quick walk around the exterior shows quality hardiplank siding, a covered front porch, a large screened porch with a grilling patio set on a landscaped lot and a fenced yard. All this overlooks the pond and woods behind you for lots of privacy. Eagles, blue heron, turtles, deer and lots of wild life has been seen on the pond. Inside, this open concept design has the kitchen centrally located featuring upgraded 42'' cabinets, granite countertops and eat in area. Adjacent is a formal dining room. The living room has vaulted ceilings, gas fireplace and overlooks the back yard. An expansive owner's retreat w/tray ceilings is located on the 1st floor with a walk-in closet and a luxurious master bath including garden tub and separate shower.Upstairs is a large loft area overlooking the family room and 2 sizable bedrooms that share a jack and jill bathroom. An unfinished bonus room upstairs allows for creativity and additional equity upon completion. A beautiful home with location, location, location! Close to Boeing, Air Force Base, Bosch and minutes from shopping, dining, and entertainment.
Last Agent to Sell the Property
Flowertown Realty, LLC License #1123 Listed on: 05/14/2021
Home Details
Home Type
- Single Family
Est. Annual Taxes
- $2,572
Year Built
- Built in 2010
Lot Details
- 9,148 Sq Ft Lot
- Elevated Lot
- Wood Fence
- Interior Lot
- Level Lot
HOA Fees
- $58 Monthly HOA Fees
Parking
- 2 Car Garage
- Unfinished Garage Apartment
Home Design
- Traditional Architecture
- Slab Foundation
- Architectural Shingle Roof
Interior Spaces
- 2,396 Sq Ft Home
- 2-Story Property
- Cathedral Ceiling
- Ceiling Fan
- Gas Log Fireplace
- Living Room with Fireplace
- Formal Dining Room
- Loft
- Laundry Room
Kitchen
- Eat-In Kitchen
- Electric Range
- Microwave
- Dishwasher
- Disposal
Flooring
- Wood
- Carpet
Bedrooms and Bathrooms
- 3 Bedrooms
- Walk-In Closet
Outdoor Features
- Pond
- Screened Patio
- Front Porch
Schools
- Windsor Hill Elementary School
- Oakbrook Middle School
- Ft. Dorchester High School
Utilities
- Central Air
- Heating System Uses Natural Gas
- Heat Pump System
Community Details
Overview
- Indigo Palms Subdivision
Recreation
- Community Pool
- Park
Ownership History
Purchase Details
Home Financials for this Owner
Home Financials are based on the most recent Mortgage that was taken out on this home.Purchase Details
Home Financials for this Owner
Home Financials are based on the most recent Mortgage that was taken out on this home.Purchase Details
Home Financials for this Owner
Home Financials are based on the most recent Mortgage that was taken out on this home.Purchase Details
Home Financials for this Owner
Home Financials are based on the most recent Mortgage that was taken out on this home.Similar Homes in the area
Home Values in the Area
Average Home Value in this Area
Purchase History
| Date | Buyer | Sale Price | Title Company |
|---|---|---|---|
| Carter Laurie | $330,000 | Weeks & Irvine Llc | |
| Owens Jeremy Chad | $257,500 | None Available | |
| Lane Bradley J | $239,340 | -- | |
| Crescent Homes Sc Llc | $40,000 | -- |
Mortgage History
| Date | Status | Borrower | Loan Amount |
|---|---|---|---|
| Open | Carter Laurie | $45,414 | |
| Open | Carter Laurie | $320,100 | |
| Previous Owner | Owens Jeremy Chad | $263,036 | |
| Previous Owner | Lane Bradley J | $244,485 | |
| Previous Owner | Crescent Homes Sc Llc | $2,000,000 |
Property History
| Date | Event | Price | Change | Sq Ft Price |
|---|---|---|---|---|
| 06/25/2021 06/25/21 | Sold | $330,000 | 0.0% | $138 / Sq Ft |
| 05/26/2021 05/26/21 | Pending | -- | -- | -- |
| 05/14/2021 05/14/21 | For Sale | $330,000 | -- | $138 / Sq Ft |
Tax History Compared to Growth
Tax History
| Year | Tax Paid | Tax Assessment Tax Assessment Total Assessment is a certain percentage of the fair market value that is determined by local assessors to be the total taxable value of land and additions on the property. | Land | Improvement |
|---|---|---|---|---|
| 2024 | $3,777 | $16,061 | $4,000 | $12,061 |
| 2023 | $3,777 | $13,151 | $2,800 | $10,351 |
| 2022 | $3,338 | $13,150 | $2,800 | $10,350 |
| 2021 | $2,770 | $13,150 | $2,800 | $10,350 |
| 2020 | $2,661 | $13,720 | $2,400 | $11,320 |
| 2019 | $2,623 | $13,720 | $2,400 | $11,320 |
| 2018 | $2,263 | $9,140 | $1,600 | $7,540 |
| 2017 | $5,754 | $9,140 | $1,600 | $7,540 |
| 2016 | $2,199 | $9,140 | $1,600 | $7,540 |
| 2015 | $5,695 | $13,720 | $2,400 | $11,320 |
| 2014 | $2,246 | $239,100 | $0 | $0 |
| 2013 | -- | $9,560 | $0 | $0 |
Agents Affiliated with this Home
-
Susan Gardner

Seller's Agent in 2021
Susan Gardner
Flowertown Realty, LLC
(843) 270-6651
84 Total Sales
-
Stephen Gibson

Buyer's Agent in 2021
Stephen Gibson
LPT Realty, LLC
(843) 683-2960
33 Total Sales
Map
Source: CHS Regional MLS
MLS Number: 21012989
APN: 172-03-09-018
- 3801 Canary Ct
- 8566 Royal Palm Ln
- 8402 Loggers Run
- 4204 Magnolia Ct
- 2021 Beckton St
- 3784 Scotts Mill Dr
- 4213 Club Course Dr
- 3801 Battleview Ct
- 8654 Windsor Hill Blvd
- 4218 Club Course Dr
- 4202 Links Ct
- 8451 Walsham St
- 8638 Scottish Troon Ct
- 8311 Whitehaven Dr
- 4162 Club Course Dr
- 5052 Hidden Forest Ln
- 4414 Rice Mill Dr
- 8268 Timberidge Ct
- 4217 Meadowbrook Ct
- 8254 Timberidge Ct
- 8560 Sentry Cir
- 8562 Sentry Cir
- 8556 Sentry Cir
- 8554 Sentry Cir
- 4000 Key Thatch Ct
- 8537 Sentry Cir
- 8564 Sentry Cir
- 8566 Sentry Cir
- 8552 Sentry Cir
- 4002 Key Thatch Ct
- 8535 Sentry Cir
- 8568 Sentry Cir
- 8550 Sentry Cir
- 8533 Sentry Cir
- 4004 Key Thatch Ct
- 8543 Sentry Cir
- 8545 Sentry Cir
- 3910 Bismarck Ct
- 8570 Sentry Cir
- 8548 Sentry Cir
