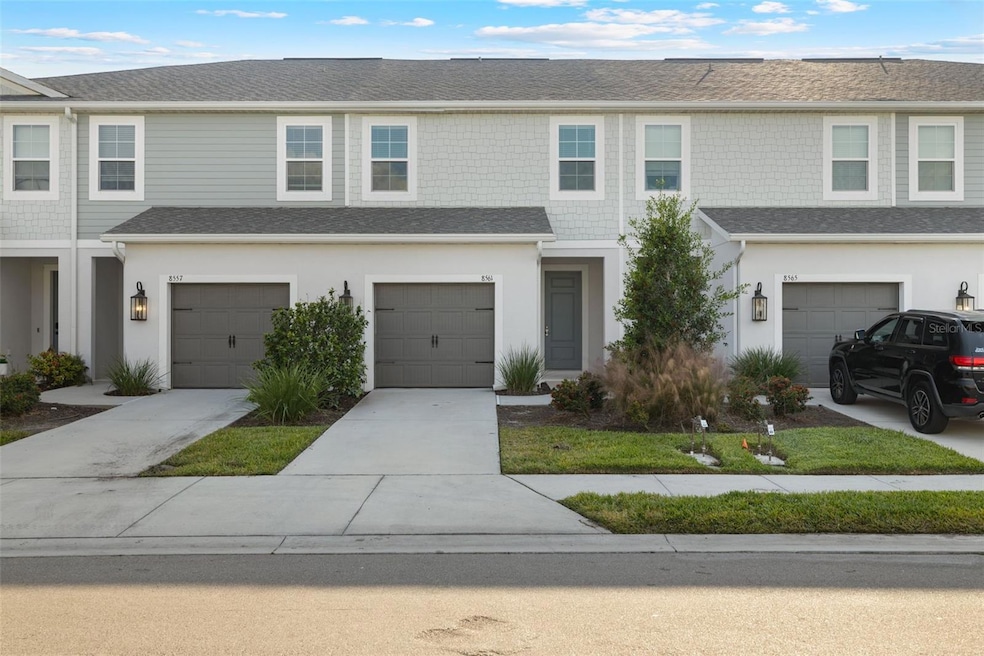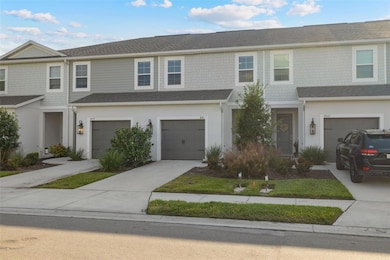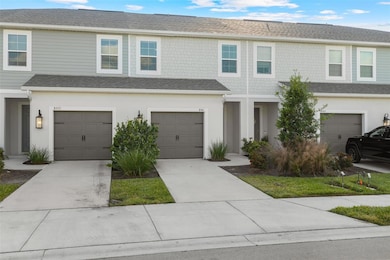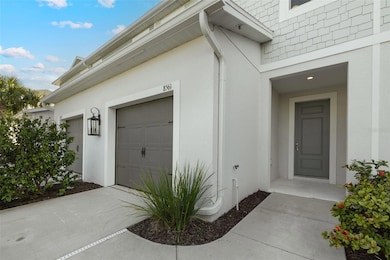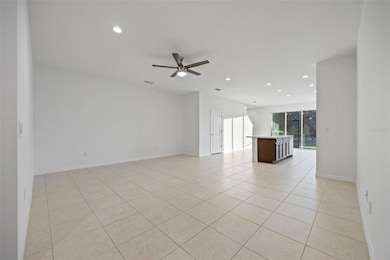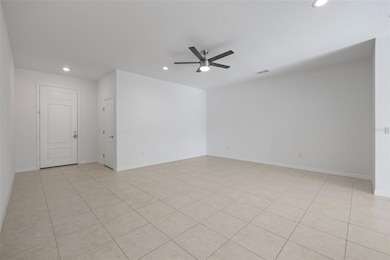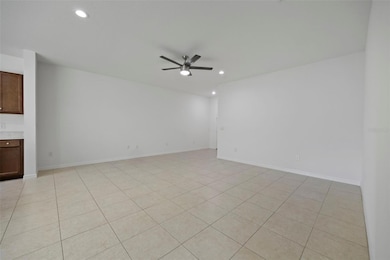8561 Canyon Creek Trail Unit L Parrish, FL 34219
North River Ranch NeighborhoodHighlights
- Water Views
- Gated Community
- Stone Countertops
- Fitness Center
- Open Floorplan
- Community Pool
About This Home
Welcome to this like-new, two-story 3-bedroom, 2.5-bathroom townhome, built in 2022 and nestled in the highly desirable Morgan's Glen community of North River Ranch in Parrish, FL. The first floor features ceramic tile throughout and an open-concept living area that seamlessly flows into the dining space and kitchen. The kitchen has recessed lighting, wood cabinetry, stainless steel appliances, and a center island with bar seating. Just off the dining area, sliding glass doors open to a private screened-in patio—perfect for relaxing with peaceful views of trees and water. A convenient half bath completes the first level. Upstairs, you'll find a large and spacious hallway which leads you to all three bedrooms. The spacious primary suite features a large walk-in closet and a private en suite bathroom with dual sinks and a modern shower. Two additional generously sized bedrooms share a full bathroom, and the laundry room—complete with washer and dryer—is located on the same level for added convenience. Additional features include: 1-car attached garage, Outdoor storage closet in the patio, & Energy-efficient construction. As a resident of North River Ranch you'll enjoy resort-style living with incredible community amenities, including a 3 resort style pools, clubhouse, fitness center, dog park, walking trails, and playgrounds. With a vibrant social calendar and tons of community events you will experience community living at its best. Conveniently located just minutes from top-rated schools such as Barbara A. Harvey K-8, with their brand-new upper Campus right in the community and Parrish Community High School! Minutes from the recently opened HCA Florida North River Ranch Emergency and Market Walk with access to coffee shops, dining options, Publix Super Market, dentists and more! Easy access to I-75 and Highway 301. Only a short drive to the city of Tampa, St. Petersburg, Sarasota, and the beautiful Gulf Coast beaches. Schedule a showing and lease a home in one of Parrish’s fastest-growing and most family-friendly neighborhoods!
Listing Agent
REAL BROKER, LLC Brokerage Phone: 855-450-0442 License #3434146 Listed on: 11/21/2025

Townhouse Details
Home Type
- Townhome
Est. Annual Taxes
- $5,845
Year Built
- Built in 2022
Lot Details
- 2,187 Sq Ft Lot
Parking
- 1 Car Attached Garage
- Garage Door Opener
- Driveway
Home Design
- Bi-Level Home
Interior Spaces
- 1,822 Sq Ft Home
- Open Floorplan
- Ceiling Fan
- Sliding Doors
- Entrance Foyer
- Family Room Off Kitchen
- Combination Dining and Living Room
- Water Views
Kitchen
- Eat-In Kitchen
- Range
- Microwave
- Dishwasher
- Stone Countertops
- Solid Wood Cabinet
Flooring
- Carpet
- Concrete
- Tile
Bedrooms and Bathrooms
- 3 Bedrooms
- En-Suite Bathroom
- Walk-In Closet
- Bathtub with Shower
- Shower Only
Laundry
- Laundry Room
- Dryer
- Washer
Outdoor Features
- Covered Patio or Porch
- Exterior Lighting
- Rain Gutters
Schools
- Barbara A. Harvey Elementary School
- Parrish Community High School
Utilities
- Central Heating and Cooling System
- Thermostat
- Phone Available
- Cable TV Available
Listing and Financial Details
- Residential Lease
- Security Deposit $2,400
- Property Available on 11/21/25
- 12-Month Minimum Lease Term
- $50 Application Fee
- Assessor Parcel Number 403615659
Community Details
Overview
- Property has a Home Owners Association
- Riverfield Townhomes | Castle Group Michelle Association
- North River Ranch Community
- Morgans Glen Twnhms Ph Iiia & Iiib Subdivision
Recreation
- Community Playground
- Fitness Center
- Community Pool
- Dog Park
Pet Policy
- Pets Allowed
- $500 Pet Fee
Security
- Gated Community
Map
Source: Stellar MLS
MLS Number: A4672813
APN: 4036-1565-9
- 8545 Canyon Creek Trail
- 8544 Canyon Creek Trail
- 11526 84th Street Cir E Unit 103
- 11558 84th Street Cir E Unit 106
- 11562 84th Street Cir E Unit 103
- 11506 84th Street Cir E Unit 104
- 11746 Full Moon Loop
- 11735 Full Moon Loop
- 10648 Crescent Creek Crossing
- 11743 Full Moon Loop
- 11742 Full Moon Loop
- 10712 Oak Bend Dr
- Magbee Plan at Crescent Creek - North River Ranch – Townhomes
- 11842 Richmond Trail
- 11771 Richmond Trail
- 11720 Chevelon Ln
- 8514 Arrow Creek Dr
- 9189 Royal River Cir
- 7915 115th Ave E
- 11636 Middle Fork Way
- 11522 84th Street Cir E
- 8443 Canyon Creek Trail
- 8684 Canyon Creek Trail
- 11682 Bluestone Ct
- 9256 Royal River Cir
- 8985 Royal River Cir
- 11230 High Noon Trail
- 11512 Gallatin Trail
- 8316 Reef Bay Cove
- 7823 110th Ave E
- 9183 Sandy Bluffs Cir
- 9104 Sandy Bluffs Cir
- 10934 79th St E
- 10011 Longmeadow Ave
- 11440 64th St E
- 10209 Kalamazoo Place
- 6313 114th Dr E
- 10163 Daybreak Glen
- 6969 Indus Valley Cir
- 12216 Nantahala Run
