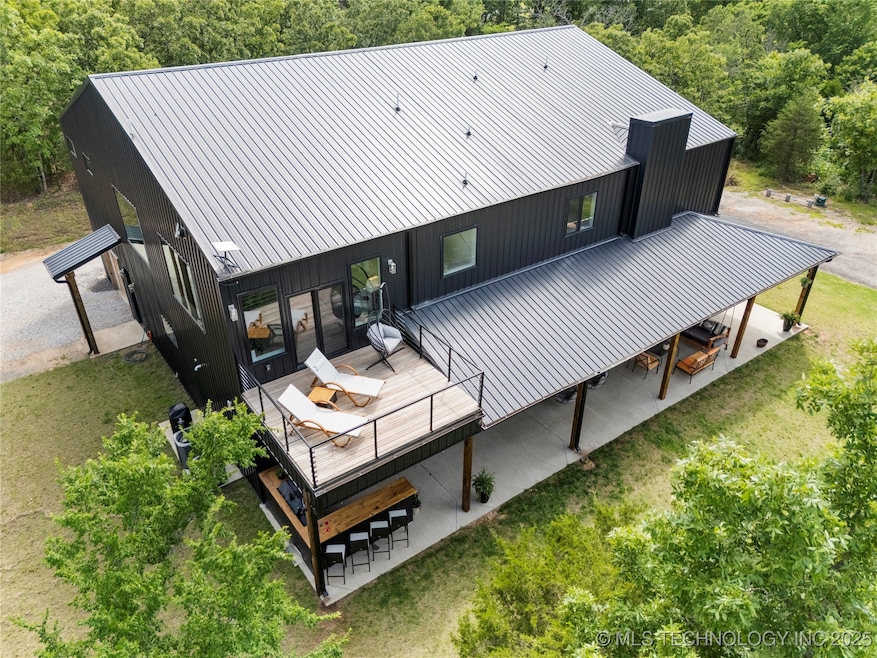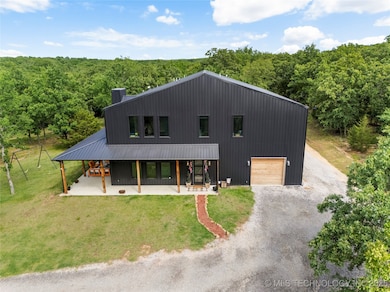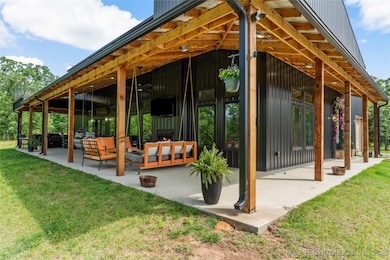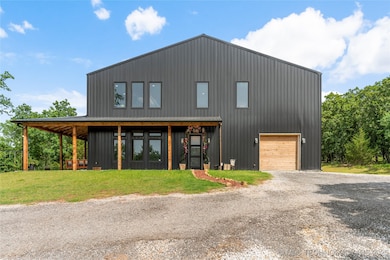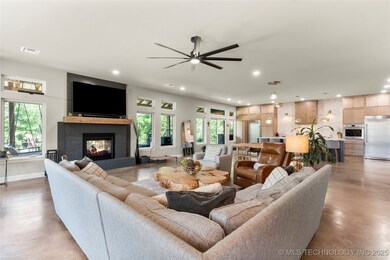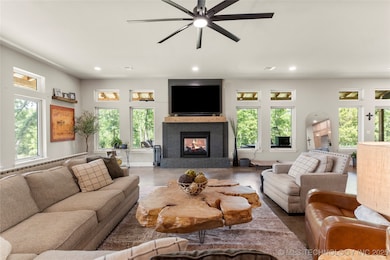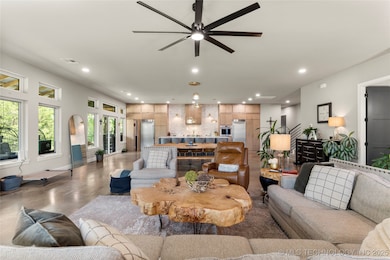Estimated payment $4,301/month
Highlights
- Safe Room
- Mature Trees
- Spring on Lot
- Beggs Elementary School Rated A
- Deck
- Vaulted Ceiling
About This Home
Barndominium Dream Property in Beggs! Live the life you've imagined on 5 acres. Nestled among the trees, this sprawling property greets you with a gated entrance. Past the bridge over the trickling creek, the road meanders up the homesite. Striking black exterior with wrap around porch is situated on the hill with beautiful views of the property's trees. The first level includes a large living space, dining area, kitchen with hidden walk through pantry & beverage bar, pocket office, TWO mud room/drop zones, a large laundry room with dog wash, and a 3+ car drive-though, yes through, garage. Upstairs features the Primary Suite with private deck, gym, spa like bathroom, and walk in closet with laundry. Two other bedrooms upstairs have a pullman bath with separate vanities (one with one sink and one with two sinks), PLUS a large game room placed between the rooms. Could be a 4th bedroom. Outdoor kitchen with grill and Blackstone are ready for your enjoyment. Raised garden beds and fully fenced chicken coop complete the country living lifestyle. Don't miss this opportunity for a turn-key barndominium dream property!
Home Details
Home Type
- Single Family
Est. Annual Taxes
- $1,124
Year Built
- Built in 2023
Lot Details
- 5 Acre Lot
- Creek or Stream
- West Facing Home
- Property is Fully Fenced
- Landscaped
- Mature Trees
Parking
- 2 Car Attached Garage
- Parking Storage or Cabinetry
- Rear-Facing Garage
- Side Facing Garage
- Tandem Parking
- Gravel Driveway
Home Design
- Converted Barn or Barndominium
- Slab Foundation
- Wood Frame Construction
- Metal Roof
- Aluminum Siding
Interior Spaces
- 4,707 Sq Ft Home
- 2-Story Property
- Wired For Data
- Vaulted Ceiling
- Ceiling Fan
- Self Contained Fireplace Unit Or Insert
- Gas Log Fireplace
- Vinyl Clad Windows
- Insulated Windows
- Mud Room
Kitchen
- Walk-In Pantry
- Built-In Oven
- Cooktop
- Microwave
- Plumbed For Ice Maker
- Dishwasher
- Granite Countertops
- Quartz Countertops
- Disposal
Flooring
- Wood
- Carpet
- Tile
Bedrooms and Bathrooms
- 4 Bedrooms
- Pullman Style Bathroom
Laundry
- Laundry Room
- Washer and Gas Dryer Hookup
Home Security
- Safe Room
- Fire and Smoke Detector
Eco-Friendly Details
- Energy-Efficient Windows
- Energy-Efficient Insulation
Outdoor Features
- Spring on Lot
- Balcony
- Deck
- Covered Patio or Porch
- Outdoor Fireplace
- Outdoor Kitchen
- Fire Pit
- Exterior Lighting
- Outdoor Grill
- Rain Gutters
Schools
- Beggs Elementary School
- Beggs High School
Utilities
- Zoned Heating and Cooling
- Multiple Heating Units
- Programmable Thermostat
- Propane
- Gas Water Heater
- Aerobic Septic System
- High Speed Internet
- Phone Available
- Cable TV Available
Community Details
- No Home Owners Association
- Okmulgee Co Unplatted Subdivision
Map
Home Values in the Area
Average Home Value in this Area
Property History
| Date | Event | Price | List to Sale | Price per Sq Ft |
|---|---|---|---|---|
| 08/29/2025 08/29/25 | For Sale | $799,000 | -- | $170 / Sq Ft |
Source: MLS Technology
MLS Number: 2537532
- 8990 Hilltop Rd
- 0 Hwy 16 Hwy Unit 2522260
- 8840 9th St
- 0000 E Main St
- 8115 15th
- 7895 Skyline Dr
- 116 E 7th St
- 6902 N 180 Rd
- 6901 N 180 Rd
- 00 N 205
- 15500 W Herrick
- 0 Hwy 75 S
- 7274 Oak Dr
- 411 W 10th St
- 804 W Main St
- EO890 Rd
- 0 890 Rd Unit 2529008
- 708 N Redbud Ave
- RC Bridgeport Plan at Meadowview Estates II
- RC Davenport Plan at Meadowview Estates II
- 707 N Dogwood Ave
- 804 N Alabama Ave
- 324 E 6th St
- 1922 W 161st St S
- 120 Newman Cir
- 625 W 149th St
- 745 E 139th Place S
- 7808 E 161st Place S
- 15606 S 74th East Ave S
- 16405 S 87th East Ave
- 8408 E 161st Place S
- 16302 S 89th East Ave
- 7419 E 156th Place S
- 15623 S 74th Ave E
- 661 E 135th St
- 8717 E 161st Place S
- 16153 S 90th Ave E
- 600 S Main St
- 8116 E 151st St
- 12302 S Yukon Ave
