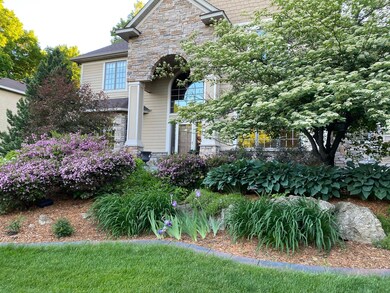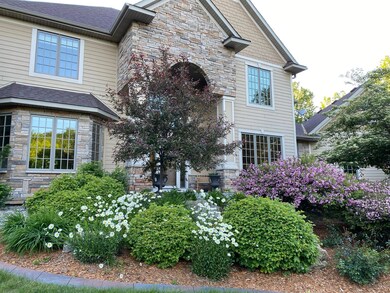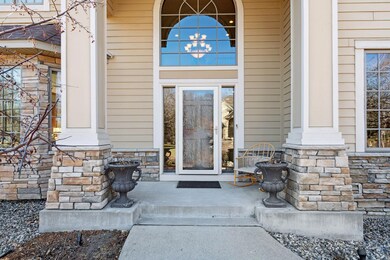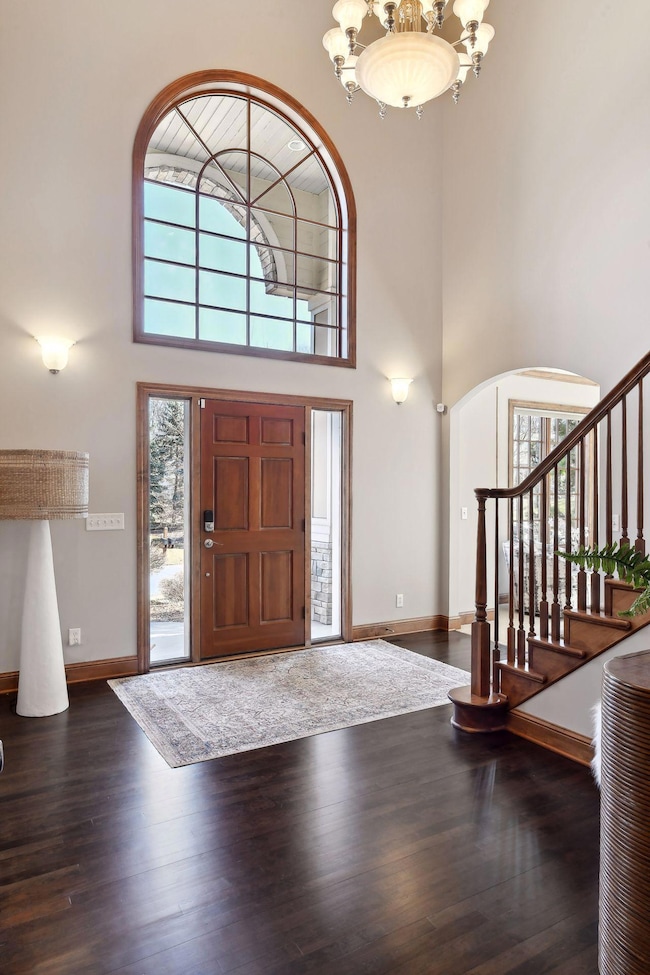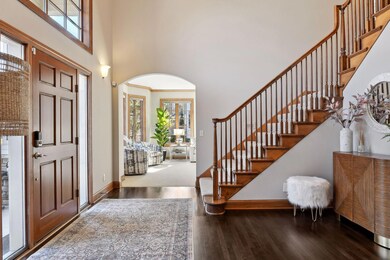
8562 French Curve Eden Prairie, MN 55347
Highlights
- Family Room with Fireplace
- Corner Lot
- Home Office
- Prairie View Elementary School Rated A
- No HOA
- Stainless Steel Appliances
About This Home
As of August 2024Custom-built two story features 5 beds and 5 baths with generous room sizes across over 6,000 finished sq ft. Dramatic 2-story entry with wide staircase. Abundant and bright spaces to entertain with the gourmet kitchen that walks out to a 3 season porch with large screened/glass windows overlooking a private yard and wooded views. Plus, an oversized family room with access to a maintenance free deck, formal dining, convenient mud room with lockers, spacious laundry, and executive office. Retreat to the upper-level primary bed with vaulted ceilings and spa-like bath. 3 additional Jr beds with ensuite and jack-and-jill baths. The lower level includes a family room with stone fireplace, game room, office, large fifth bedroom, and a three-quarter bath. Oversized garage with new epoxy flooring, workbench and wall mounted shelving. Professionally landscaped yard gives this home wonderful curb appeal. Close to MN River Bluffs, LRT Regional Trail and Lake Riley. See Supplements for updates!!!
Last Agent to Sell the Property
Coldwell Banker Realty Brokerage Phone: 612-964-8111 Listed on: 04/19/2024

Home Details
Home Type
- Single Family
Est. Annual Taxes
- $11,344
Year Built
- Built in 2000
Lot Details
- 0.62 Acre Lot
- Lot Dimensions are 144x209x106x207
- Partially Fenced Property
- Privacy Fence
- Wood Fence
- Corner Lot
Parking
- 3 Car Attached Garage
- Parking Storage or Cabinetry
- Insulated Garage
- Garage Door Opener
Interior Spaces
- 2-Story Property
- Central Vacuum
- Stone Fireplace
- Family Room with Fireplace
- 2 Fireplaces
- Living Room
- Dining Room
- Home Office
- Game Room with Fireplace
- Utility Room Floor Drain
Kitchen
- Built-In Oven
- Cooktop
- Microwave
- Dishwasher
- Stainless Steel Appliances
- Disposal
- The kitchen features windows
Bedrooms and Bathrooms
- 5 Bedrooms
Laundry
- Dryer
- Washer
Finished Basement
- Basement Fills Entire Space Under The House
- Sump Pump
- Drain
- Basement Storage
- Natural lighting in basement
Utilities
- Forced Air Heating and Cooling System
- Humidifier
- Space Heater
- Underground Utilities
Additional Features
- Air Exchanger
- Porch
Community Details
- No Home Owners Association
- The Big Woods Subdivision
Listing and Financial Details
- Assessor Parcel Number 1711622330023
Ownership History
Purchase Details
Home Financials for this Owner
Home Financials are based on the most recent Mortgage that was taken out on this home.Purchase Details
Home Financials for this Owner
Home Financials are based on the most recent Mortgage that was taken out on this home.Purchase Details
Purchase Details
Similar Homes in Eden Prairie, MN
Home Values in the Area
Average Home Value in this Area
Purchase History
| Date | Type | Sale Price | Title Company |
|---|---|---|---|
| Deed | $1,067,000 | -- | |
| Warranty Deed | $810,000 | Burnet Title | |
| Warranty Deed | $636,435 | -- | |
| Warranty Deed | $105,000 | -- |
Mortgage History
| Date | Status | Loan Amount | Loan Type |
|---|---|---|---|
| Open | $853,600 | New Conventional | |
| Previous Owner | $508,000 | New Conventional | |
| Previous Owner | $137,600 | Credit Line Revolving | |
| Previous Owner | $510,400 | New Conventional | |
| Previous Owner | $454,000 | Adjustable Rate Mortgage/ARM | |
| Previous Owner | $303,000 | New Conventional |
Property History
| Date | Event | Price | Change | Sq Ft Price |
|---|---|---|---|---|
| 08/05/2024 08/05/24 | Sold | $1,067,000 | -3.0% | $178 / Sq Ft |
| 07/12/2024 07/12/24 | Pending | -- | -- | -- |
| 05/29/2024 05/29/24 | Price Changed | $1,100,000 | -7.2% | $183 / Sq Ft |
| 04/20/2024 04/20/24 | For Sale | $1,185,000 | -- | $197 / Sq Ft |
Tax History Compared to Growth
Tax History
| Year | Tax Paid | Tax Assessment Tax Assessment Total Assessment is a certain percentage of the fair market value that is determined by local assessors to be the total taxable value of land and additions on the property. | Land | Improvement |
|---|---|---|---|---|
| 2023 | $11,344 | $919,200 | $212,100 | $707,100 |
| 2022 | $9,582 | $912,300 | $210,500 | $701,800 |
| 2021 | $9,515 | $730,700 | $196,600 | $534,100 |
| 2020 | $9,515 | $730,700 | $196,600 | $534,100 |
| 2019 | $9,633 | $709,500 | $190,900 | $518,600 |
| 2018 | $9,849 | $709,500 | $190,900 | $518,600 |
| 2017 | $9,153 | $656,600 | $155,600 | $501,000 |
| 2016 | $9,546 | $676,600 | $160,300 | $516,300 |
| 2015 | $9,938 | $676,600 | $160,300 | $516,300 |
| 2014 | -- | $650,200 | $155,700 | $494,500 |
Agents Affiliated with this Home
-
Hans Zinn

Seller's Agent in 2024
Hans Zinn
Coldwell Banker Burnet
(612) 961-8111
11 in this area
129 Total Sales
-
Max Zinn

Seller Co-Listing Agent in 2024
Max Zinn
Coldwell Banker Burnet
(612) 281-7060
5 in this area
108 Total Sales
-
Shannon Brown
S
Buyer's Agent in 2024
Shannon Brown
Relocation Today, Inc
(952) 513-5922
1 in this area
28 Total Sales
Map
Source: NorthstarMLS
MLS Number: 6522148
APN: 17-116-22-33-0023
- 8456 Kimball Dr Unit 185
- 17090 New Market Dr
- 17918 Cobblestone Way
- 17908 Cobblestone Way
- 17220 Bainbridge Dr
- 8636 Shepherd Way
- 8537 Braxton Dr
- 8766 Sherwood Bluff
- 18313 Nicklaus Way
- 16729 Candlewood Pkwy
- 18338 Dove Ct
- 18688 Saint Mellion Place
- 8080 Timber Lake Dr
- 18371 Bearpath Trail
- 18808 Bearpath Trail
- 18815 Bearpath Trail
- 8043 Spruce Trail
- 8152 Eden Prairie Rd
- 8124 Eden Prairie Rd
- 8120 Eden Prairie Rd

