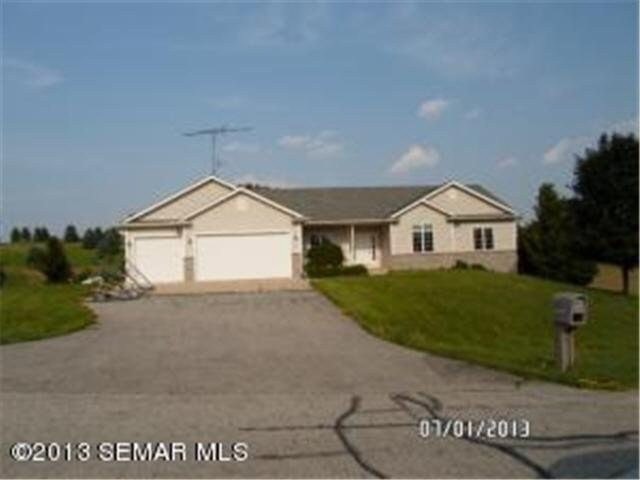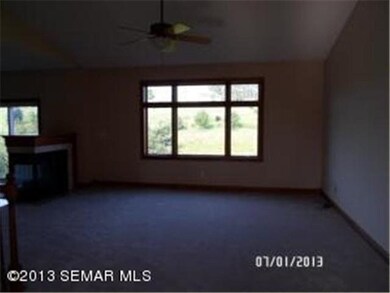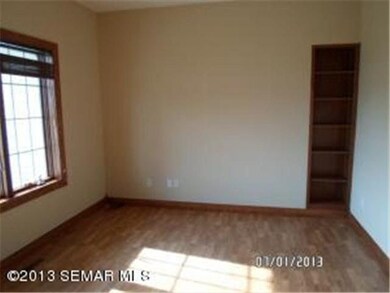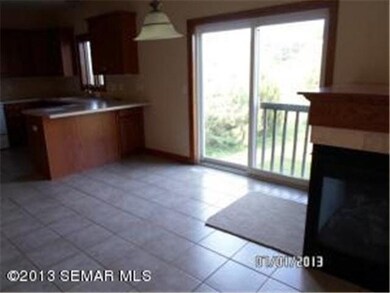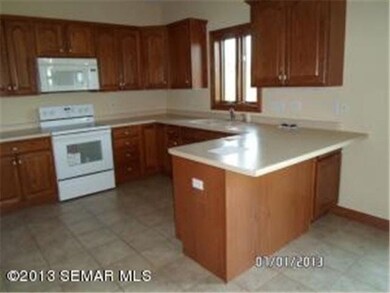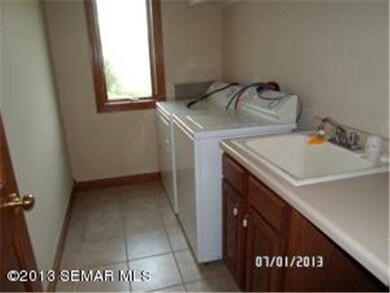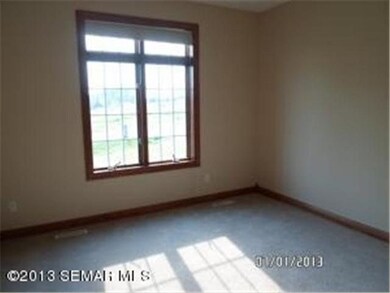
8562 Ridge Crest Dr NW Rochester, MN 55901
Estimated Value: $645,000 - $725,000
Highlights
- Vaulted Ceiling
- 3 Car Attached Garage
- Tile Flooring
- Century Senior High School Rated A-
- Bathroom on Main Level
- Property is near a preserve or public land
About This Home
As of October 2013This exceptional property is located on 2.5 acres just on the edge of NW Rochester. Complete mainfloor living is just the tip of the iceberg when it comes to features here.Then there is tiled floors, vaulted ceiling, three sided fireplace, master suite, and 3 car garage.And all this is just the mainfloor, there is a basement that is unfinished and just waiting for you to give it your special flair
Last Agent to Sell the Property
Jackson Raygor
RE/MAX Results - Rochester Listed on: 08/12/2013
Last Buyer's Agent
Tom Meilander
Edina Realty Rochester
Home Details
Home Type
- Single Family
Est. Annual Taxes
- $5,408
Year Built
- 2001
Lot Details
- 2.52 Acre Lot
Parking
- 3 Car Attached Garage
Home Design
- Frame Construction
- Vinyl Siding
Interior Spaces
- 1,891 Sq Ft Home
- 1-Story Property
- Vaulted Ceiling
- Ceiling Fan
- Gas Fireplace
- Tile Flooring
Kitchen
- Range
- Microwave
Bedrooms and Bathrooms
- 3 Bedrooms
- 2 Full Bathrooms
- Bathroom on Main Level
Laundry
- Dryer
- Washer
Unfinished Basement
- Walk-Out Basement
- Basement Fills Entire Space Under The House
- Block Basement Construction
- Natural lighting in basement
Utilities
- Forced Air Heating and Cooling System
- Heating System Powered By Owned Propane
- Private Water Source
- Private Sewer
Community Details
- Property is near a preserve or public land
Listing and Financial Details
- Assessor Parcel Number 842744059415
Ownership History
Purchase Details
Home Financials for this Owner
Home Financials are based on the most recent Mortgage that was taken out on this home.Purchase Details
Purchase Details
Similar Homes in Rochester, MN
Home Values in the Area
Average Home Value in this Area
Purchase History
| Date | Buyer | Sale Price | Title Company |
|---|---|---|---|
| Foiles Brian | -- | Title One Inc | |
| Federal National Mortgage Association | -- | None Available | |
| Jpmorgan Chase Bank National Association | $306,354 | None Available |
Mortgage History
| Date | Status | Borrower | Loan Amount |
|---|---|---|---|
| Open | Foiles Brian | $273,000 | |
| Closed | Foiles Brian | $297,000 | |
| Closed | Foiles Brian | $287,375 | |
| Previous Owner | Simonson Scott S | $77,500 |
Property History
| Date | Event | Price | Change | Sq Ft Price |
|---|---|---|---|---|
| 10/21/2013 10/21/13 | Sold | $302,500 | +3.3% | $160 / Sq Ft |
| 08/27/2013 08/27/13 | Pending | -- | -- | -- |
| 08/12/2013 08/12/13 | For Sale | $292,900 | -- | $155 / Sq Ft |
Tax History Compared to Growth
Tax History
| Year | Tax Paid | Tax Assessment Tax Assessment Total Assessment is a certain percentage of the fair market value that is determined by local assessors to be the total taxable value of land and additions on the property. | Land | Improvement |
|---|---|---|---|---|
| 2023 | $5,408 | $568,900 | $175,000 | $393,900 |
| 2022 | $4,966 | $529,000 | $175,000 | $354,000 |
| 2021 | $4,902 | $462,300 | $130,000 | $332,300 |
| 2020 | $4,770 | $450,400 | $130,000 | $320,400 |
| 2019 | $4,500 | $425,900 | $100,000 | $325,900 |
| 2018 | $4,214 | $411,000 | $100,000 | $311,000 |
| 2017 | $4,118 | $392,800 | $100,000 | $292,800 |
| 2016 | $3,736 | $364,900 | $98,900 | $266,000 |
| 2015 | $3,356 | $318,000 | $97,600 | $220,400 |
| 2014 | $3,194 | $313,600 | $97,400 | $216,200 |
| 2012 | -- | $304,700 | $97,131 | $207,569 |
Agents Affiliated with this Home
-
J
Seller's Agent in 2013
Jackson Raygor
RE/MAX
-
T
Buyer's Agent in 2013
Tom Meilander
Edina Realty Rochester
Map
Source: REALTOR® Association of Southern Minnesota
MLS Number: 4519302
APN: 84.27.44.059415
- 8600 Gossman Ln NW
- 8426 11th Ave NW
- 8876 Pine Crest Ln NW
- 1713 Boelter Estates Dr NW
- L3B2 Boelter Estates Ln NW
- L6B2 Boelter Estates Dr NW
- L5B2 Boelter Estates Dr NW
- L4B2 Boelter Estates Ln NW
- L1B2 Boelter Estates Ln NW
- L4B1 Boelter Estates Dr NW
- L5B1 Miller Place NW
- L6B1 Miller Place NW
- L7B1 Miller Place NW
- L8B1 Miller Place NW
- L1B2 Miller Place NW
- L4B1 Miller Place NW
- L1B1 Miller Place NW
- L2B1 Miller Place NW
- L3B1 Miller Place NW
- L3B2 Miller Place NW
- 8562 Ridge Crest Dr NW
- 8548 Ridge Crest Dr NW
- 1360 Ridge Crest Ln NW
- 8627 Ridge Crest Dr NW
- 8594 Gossman Ln NW
- 8661 Gossman Ln NW
- xxxx Ridge Crest Dr NW
- 1275 Ridge Crest Ln NW
- 1310 85th St NW
- 8573 11th Ave NW
- 8573 11th Ave NW
- 8684 Ridge Crest Dr NW
- 8586 Kapler Ln NW
- 1482 Koenigs Ln NW
- 1448 85th St NW
- 8746 Ridge Crest Dr NW
- XXXX Ridge Crest Ln NW
- 1238 Ridge Crest Ln NW
- 8638 Kapler Ln NW
- 1247 Ridge Crest Ln NW
