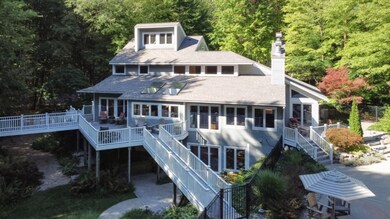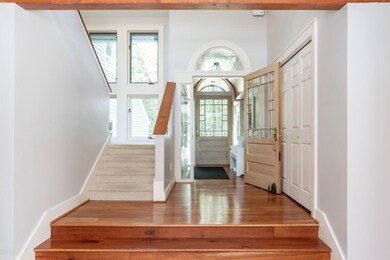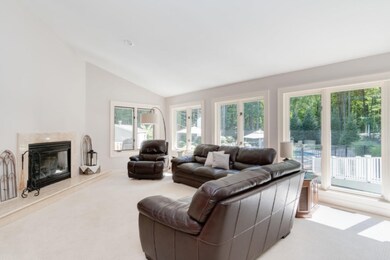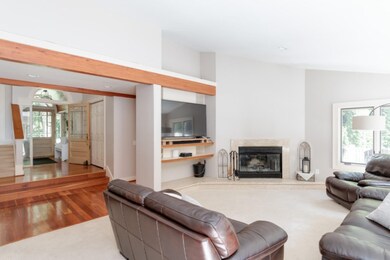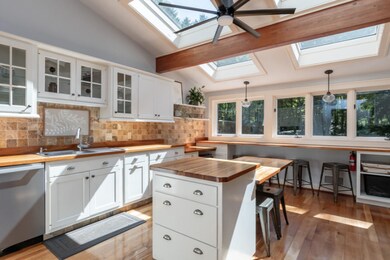
8562 W R Ave Kalamazoo, MI 49009
Highlights
- In Ground Pool
- 11.17 Acre Lot
- Deck
- Mattawan Later Elementary School Rated A-
- Fireplace in Primary Bedroom
- Wooded Lot
About This Home
As of January 2021This lovely home is truly an oasis. You will leave your worries behind when you pull into the driveway. A welcoming entry will greet you as you take in the views of the living room and pool. A center island, large kitchen w dual ranges, tons of counter and storage space also provide lovely views. This space leads itself into the dining room. A mud room, large closet & laundry are off the garage for added convenience. The main floor master boasts a vaulted ceiling, WI closet and large bath. Two bedrooms are upstairs each w their own loft area you need to see to believe. Heading to the walk out level, you are provided w a 4th bedroom, full bath, kitchen and tons of storage. All of this is exceptional and the icing on this cake is the tranquil solitude of the property. A heated pool, hot tub, gazebo and plenty of room lends itself to entertaining. Walk through the trails of the woods and listen to the language of nature. Close to shopping and restaurants but nestled in the splendor of nature, this is sure to please.
Last Buyer's Agent
Nonmember Agent
Non Member
Home Details
Home Type
- Single Family
Est. Annual Taxes
- $7,395
Year Built
- Built in 1986
Lot Details
- 11.17 Acre Lot
- Shrub
- Lot Has A Rolling Slope
- Wooded Lot
Parking
- 2 Car Attached Garage
Home Design
- Traditional Architecture
- Composition Roof
- Wood Siding
Interior Spaces
- 3,776 Sq Ft Home
- 2-Story Property
- Wood Burning Fireplace
- Insulated Windows
- Family Room with Fireplace
- 3 Fireplaces
- Recreation Room with Fireplace
- Walk-Out Basement
Kitchen
- Range
- Dishwasher
- Kitchen Island
- Snack Bar or Counter
Bedrooms and Bathrooms
- 4 Bedrooms | 1 Main Level Bedroom
- Fireplace in Primary Bedroom
Laundry
- Laundry on main level
- Dryer
- Washer
- Laundry Chute
Outdoor Features
- In Ground Pool
- Deck
- Gazebo
- Play Equipment
Utilities
- Forced Air Heating and Cooling System
- Heating System Uses Propane
- Heating System Powered By Owned Propane
- Well
- Propane Water Heater
- Water Softener is Owned
- Septic System
Ownership History
Purchase Details
Home Financials for this Owner
Home Financials are based on the most recent Mortgage that was taken out on this home.Purchase Details
Home Financials for this Owner
Home Financials are based on the most recent Mortgage that was taken out on this home.Purchase Details
Purchase Details
Home Financials for this Owner
Home Financials are based on the most recent Mortgage that was taken out on this home.Purchase Details
Purchase Details
Home Financials for this Owner
Home Financials are based on the most recent Mortgage that was taken out on this home.Purchase Details
Similar Homes in Kalamazoo, MI
Home Values in the Area
Average Home Value in this Area
Purchase History
| Date | Type | Sale Price | Title Company |
|---|---|---|---|
| Warranty Deed | $607,700 | Chicago Title Of Mi Inc | |
| Warranty Deed | $550,000 | Devon Title Co | |
| Interfamily Deed Transfer | -- | None Available | |
| Warranty Deed | $425,000 | Ppr Title Agency | |
| Interfamily Deed Transfer | -- | None Available | |
| Interfamily Deed Transfer | -- | None Available | |
| Interfamily Deed Transfer | -- | Devon Title | |
| Interfamily Deed Transfer | -- | Devon Title | |
| Interfamily Deed Transfer | -- | None Available | |
| Quit Claim Deed | -- | None Available | |
| Interfamily Deed Transfer | -- | None Available | |
| Interfamily Deed Transfer | -- | None Available |
Mortgage History
| Date | Status | Loan Amount | Loan Type |
|---|---|---|---|
| Open | $486,160 | New Conventional | |
| Previous Owner | $495,000 | Adjustable Rate Mortgage/ARM | |
| Previous Owner | $25,000 | Credit Line Revolving | |
| Previous Owner | $998,000 | Future Advance Clause Open End Mortgage | |
| Previous Owner | $330,000 | New Conventional | |
| Previous Owner | $314,550 | New Conventional | |
| Previous Owner | $284,000 | Fannie Mae Freddie Mac | |
| Previous Owner | $90,000 | Credit Line Revolving | |
| Previous Owner | $103,200 | Unknown |
Property History
| Date | Event | Price | Change | Sq Ft Price |
|---|---|---|---|---|
| 06/06/2025 06/06/25 | For Sale | $800,000 | +31.6% | $212 / Sq Ft |
| 01/15/2021 01/15/21 | Sold | $607,700 | -19.0% | $161 / Sq Ft |
| 12/02/2020 12/02/20 | Pending | -- | -- | -- |
| 09/19/2020 09/19/20 | For Sale | $749,900 | +76.4% | $199 / Sq Ft |
| 05/09/2014 05/09/14 | Sold | $425,000 | -15.0% | $129 / Sq Ft |
| 04/18/2014 04/18/14 | Pending | -- | -- | -- |
| 09/25/2013 09/25/13 | For Sale | $499,900 | -- | $152 / Sq Ft |
Tax History Compared to Growth
Tax History
| Year | Tax Paid | Tax Assessment Tax Assessment Total Assessment is a certain percentage of the fair market value that is determined by local assessors to be the total taxable value of land and additions on the property. | Land | Improvement |
|---|---|---|---|---|
| 2024 | $3,143 | $318,700 | $0 | $0 |
| 2023 | $2,997 | $286,900 | $0 | $0 |
| 2022 | $8,895 | $265,800 | $0 | $0 |
| 2021 | $8,355 | $256,400 | $0 | $0 |
| 2020 | $8,085 | $259,800 | $0 | $0 |
| 2019 | $7,395 | $240,700 | $0 | $0 |
Agents Affiliated with this Home
-
Suzanne Scott

Seller's Agent in 2025
Suzanne Scott
Chuck Jaqua, REALTOR
(269) 806-6410
42 in this area
302 Total Sales
-
Philip Copeland

Seller's Agent in 2021
Philip Copeland
Grey House Market Real Estate
(269) 377-8873
15 in this area
151 Total Sales
-
N
Buyer's Agent in 2021
Nonmember Agent
Non Member
-
J
Seller's Agent in 2014
Judith VanderVeen
Prudential Preferred, REALTORS
-
Tom Kocher
T
Seller Co-Listing Agent in 2014
Tom Kocher
Berkshire Hathaway HomeServices MI
(269) 342-5600
1 in this area
33 Total Sales
-
Chris Hadden

Buyer's Agent in 2014
Chris Hadden
Chuck Jaqua, REALTOR
(269) 373-6909
43 in this area
249 Total Sales
Map
Source: Southwestern Michigan Association of REALTORS®
MLS Number: 20039312
APN: 09-21-376-022
- 8586 Brighten Trail
- 8532 Brighten Trail
- 8317 Barony Point
- 8262 Vinewood Point
- 8272 Bainbridge Dr
- 8197 Turning Stone
- 7767 Port Hope Dr
- 8114 Turning Stone
- 8074 Limestone Ridge
- 8063 Turning Stone
- 7899 Turning Stone
- 8248 W Q Ave
- 8025 W Q Ave
- 7745 W Q Ave
- 1615 S Crooked Lake Dr
- 7211 W R Ave
- 191 W Crooked Lake Dr
- 8321 Leelanau St
- 7161 W R Ave
- 146 W Crooked Lake Dr

