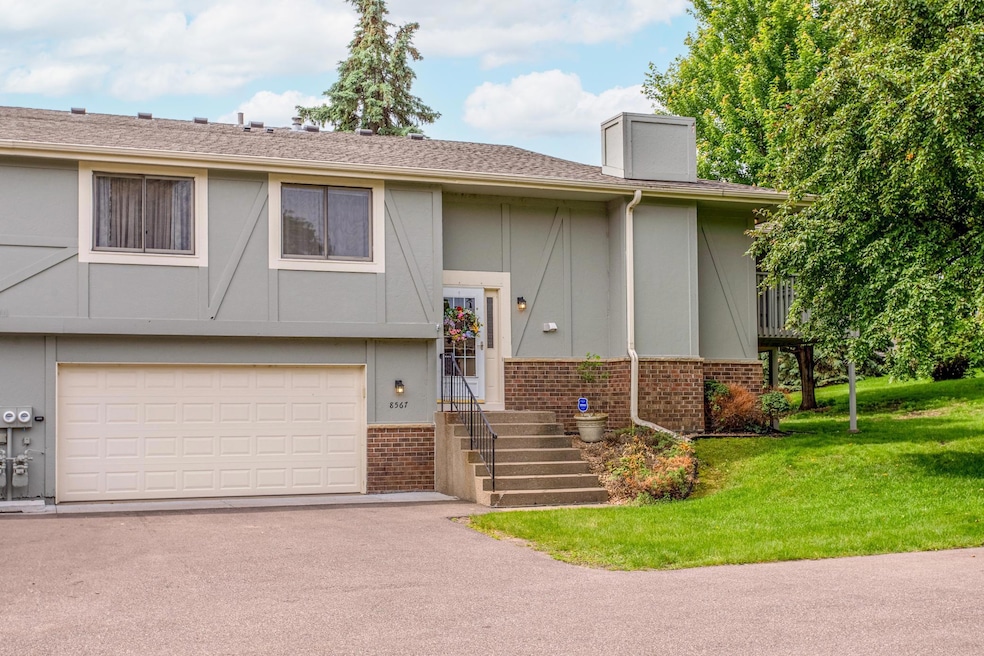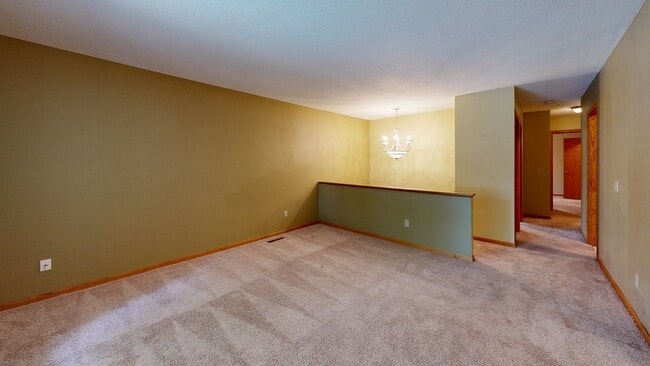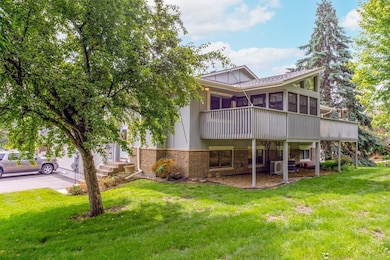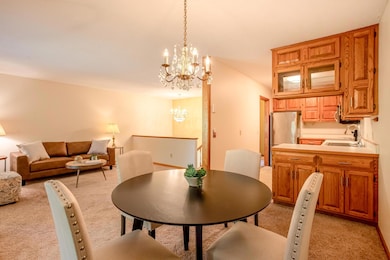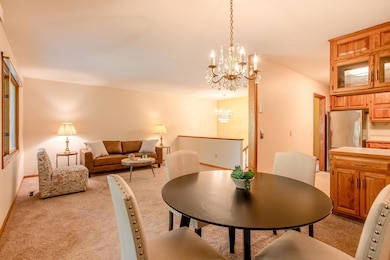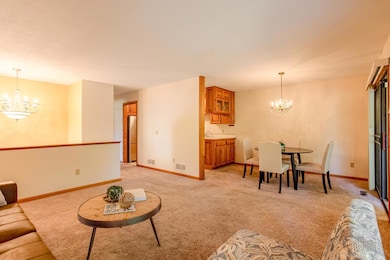
8567 Xenium Ln N Maple Grove, MN 55369
Estimated payment $2,011/month
Highlights
- Hot Property
- Deck
- Main Floor Primary Bedroom
- Maple Grove Senior High School Rated A
- Vaulted Ceiling
- Den
About This Home
$35,000 insulated three-season porch addition added in 2017. New Furnace and A/C in 2023, plus fresh paint in the main living spaces! Nestled on a premium lot with direct access to scenic walking and biking trails right outside your front door, the home also features a bright and open floor plan and freshly cleaned carpets throughout—making this home truly move-in ready. The heart of the home is the spacious kitchen, complete with raised solid oak cabinets, newer stainless-steel appliances, and ample storage. Just off the kitchen are the sun-filled living and dining areas, with a sliding glass door leading to the vaulted three-season porch showcasing floor-to-ceiling windows and tranquil views. Step outside to a private deck surrounded by mature trees—perfect for morning coffee or peaceful evenings. The main level also includes two generous bedrooms, including a spacious primary suite with a large walk-in closet and ensuite access to the full walk-through bathroom. The main-floor bathroom features an extended vanity, a shower/tub combo, and an abundance of storage, offering both comfort and ease of use. The lower level offers versatile living with a large family room with a bar nook, and an adjacent den—ideal for a home office or future third bedroom addition. A 3/4 bath and dedicated laundry/utility room with a sink provide added convenience. The attached 2-car tuck-under garage includes built-in cabinets for organized storage of tools and toys. Located just minutes from all that Maple Grove has to offer—shopping, dining, parks, and top-rated schools—this home blends quiet, nature-filled living with everyday conveniences!
Townhouse Details
Home Type
- Townhome
Est. Annual Taxes
- $2,911
Year Built
- Built in 1984
Lot Details
- 6,970 Sq Ft Lot
- Lot Dimensions are 103x70x100x66
- Many Trees
- Zero Lot Line
HOA Fees
- $346 Monthly HOA Fees
Parking
- 2 Car Attached Garage
- Parking Storage or Cabinetry
- Tuck Under Garage
- Garage Door Opener
- Shared Driveway
- Guest Parking
Home Design
- Bi-Level Home
- Wood Foundation
- Pitched Roof
- Vinyl Siding
Interior Spaces
- Vaulted Ceiling
- Family Room
- Living Room
- Dining Room
- Den
Kitchen
- Range
- Microwave
- Dishwasher
- Stainless Steel Appliances
- Disposal
Bedrooms and Bathrooms
- 2 Bedrooms
- Primary Bedroom on Main
- En-Suite Bathroom
- Walk-In Closet
Laundry
- Laundry Room
- Dryer
- Washer
Finished Basement
- Partial Basement
- Basement Storage
- Natural lighting in basement
Outdoor Features
- Deck
- Porch
Utilities
- Forced Air Heating and Cooling System
- Gas Water Heater
- Water Softener is Owned
Community Details
- Association fees include maintenance structure, hazard insurance, lawn care, ground maintenance, professional mgmt, trash, shared amenities, snow removal
- Cities Management Association, Phone Number (612) 381-8600
- Rice Lake Woods 01 Subdivision
Listing and Financial Details
- Assessor Parcel Number 1511922340057
Matterport 3D Tour
Floorplans
Map
Home Values in the Area
Average Home Value in this Area
Tax History
| Year | Tax Paid | Tax Assessment Tax Assessment Total Assessment is a certain percentage of the fair market value that is determined by local assessors to be the total taxable value of land and additions on the property. | Land | Improvement |
|---|---|---|---|---|
| 2024 | $2,911 | $258,000 | $49,900 | $208,100 |
| 2023 | $2,802 | $250,400 | $51,700 | $198,700 |
| 2022 | $2,493 | $254,200 | $44,200 | $210,000 |
| 2021 | $2,247 | $219,800 | $46,500 | $173,300 |
| 2020 | $2,333 | $197,800 | $33,900 | $163,900 |
| 2019 | $2,027 | $195,300 | $41,600 | $153,700 |
| 2018 | $1,945 | $165,100 | $29,400 | $135,700 |
| 2017 | $1,839 | $145,200 | $32,500 | $112,700 |
| 2016 | $2,098 | $133,100 | $31,000 | $102,100 |
| 2015 | $2,149 | $132,800 | $34,000 | $98,800 |
| 2014 | -- | $118,200 | $37,000 | $81,200 |
Property History
| Date | Event | Price | List to Sale | Price per Sq Ft |
|---|---|---|---|---|
| 10/10/2025 10/10/25 | For Sale | $269,900 | -- | $172 / Sq Ft |
Purchase History
| Date | Type | Sale Price | Title Company |
|---|---|---|---|
| Warranty Deed | $170,000 | Home Title Inc |
Mortgage History
| Date | Status | Loan Amount | Loan Type |
|---|---|---|---|
| Open | $126,000 | New Conventional |
About the Listing Agent

Who We Are:
As graduates of the University of Minnesota, life-long members of the Twin Cities community, and having raised their 4 daughters here, Jon and Mary Beth are not only familiar with the local neighborhoods and communities – they know the people who are a part of them as well. They understand that when clients are making a move, it’s not just a home they are buying or selling – it’s the community as well.
We Get Results:
Utilizing their 35+ years of experience, their local
Jon's Other Listings
Source: NorthstarMLS
MLS Number: 6802306
APN: 15-119-22-34-0057
- 13898 85th Place N
- 13870 85th Ave N
- 13773 84th Place N
- 8473 Rice Lake Rd
- 14085 85th Place N
- 8461 Rice Lake Rd
- 8405 Underwood Ln N
- 13590 89th Ave N
- 8735 Rosewood Ln N
- 12769 88th Ave N
- 8326 Oakview Ct N
- 12598 84th Place N
- 8949 Rosewood Ln N
- 14067 81st Ave N
- 14023 81st Ave N
- 9061 Underwood Ln N
- 12509 88th Ave N
- 10516 Harbor Ln N
- 14402 91st Place N
- 8142 Oakview Ln N Unit 53
- 13301 Maple Knoll Way
- 12598 84th Place N
- 12911 Arbor Lakes Pkwy N
- 8601 Goldenrod Ln N
- 9092 Goldenrod Ln N
- 11851 Central Park Way
- 7492 Dallas Ln N
- 9486 Kingsview Ln N
- 11650 Arbor Lakes Pkwy N
- 9351 Polaris Ln N
- 9343 Ranchview Ln N
- 1514 N Timber Ridge
- 13645 Timber Crest Dr
- 13467 Territorial Cir N
- 14800 99th Ave N
- 13653 Territorial Rd
- 7225 Hemlock Ln
- 13565 Territorial Cir N
- 16600 92nd Ave N
- 7081 Quantico Ln N
