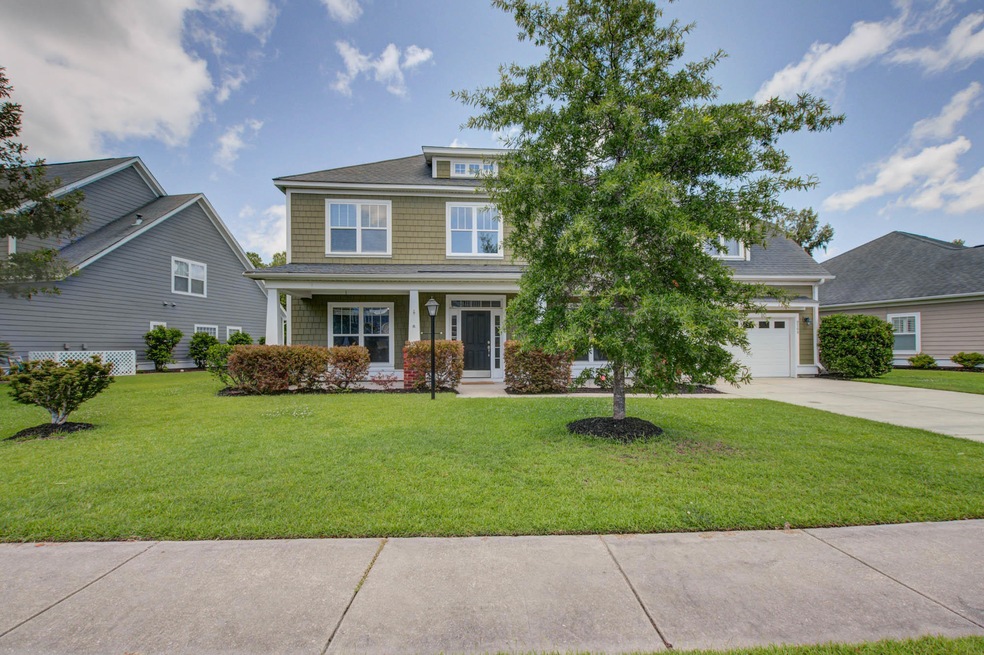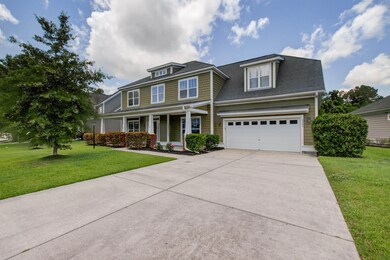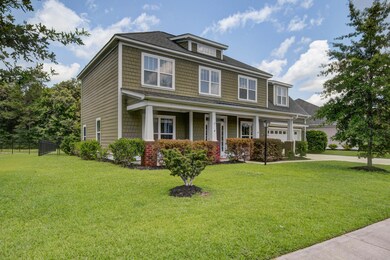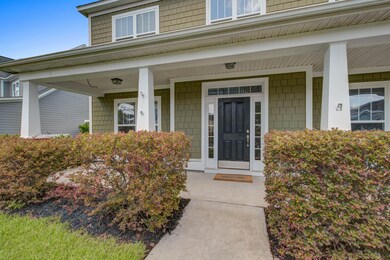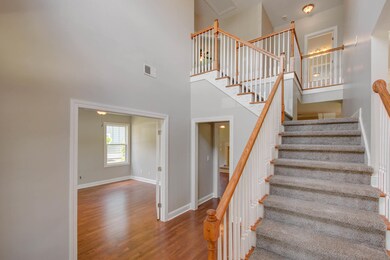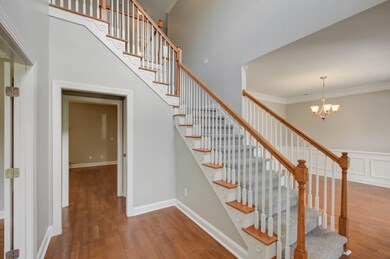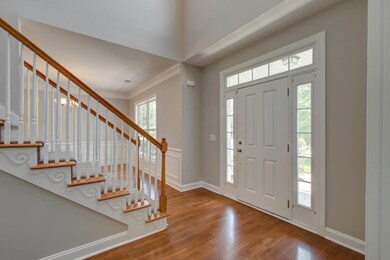
8568 Sentry Cir North Charleston, SC 29420
Estimated Value: $462,841 - $490,000
Highlights
- Sitting Area In Primary Bedroom
- Contemporary Architecture
- Cathedral Ceiling
- Fort Dorchester High School Rated A-
- Pond
- Wood Flooring
About This Home
As of October 2021Nestled in a one of a kind community in the heart of North Charleston but in DD2 schools, Indigo Palms is in the heart of everything. 3 miles to I-26 and Northwoods Mall, a short drive to the Air Force Base, the airport, Tanger Outlets and Summerville. This home is one of only 6 of this unique floorplan that was built in the whole community. The owners created a custom office/bedroom on the main level with French doors, they installed pavers under the enormous covered porch with added light fixtures, a metal roof, and multiple fans to relax under while enjoying the view of the largest pond in the community. The kitchen boasts black granite counter tops, white cabinets, stainless 50/50 undermounted sink, stainless microwave, stove, and dishwasher as well as a black fridge and tiled floors.The café, large laundry room (with a sink), the powder room and the pantry are all off the kitchen and have the same lovely tiled floors. The 2 story foyer, family room and formal dining room, custom bedroom/office finish off the first floor with beautiful hardwoods. Did I mention the dual staircase? Not a feature easily found anymore and one of the most interesting features of this home. The other 4 bedrooms are upstairs including the owner's suite. This room is everyone's dream and truly is a suite. Not only is it very large but it has a separate sitting area, a trey ceiling and the largest closet I have ever seen! The bathroom boasts a large garden tub, separate shower and private water closet. The entire home has been freshly painted and all of the carpet is brand new! This is definitely a hidden gem you won't want to miss. All information is deemed accurate but buyer/buyer's agent to verify all important information including square footage and schools.
Last Agent to Sell the Property
Realty ONE Group Coastal License #91145 Listed on: 06/22/2021

Home Details
Home Type
- Single Family
Est. Annual Taxes
- $2,767
Year Built
- Built in 2007
Lot Details
- 8,276 Sq Ft Lot
HOA Fees
- $53 Monthly HOA Fees
Parking
- 2 Car Attached Garage
Home Design
- Contemporary Architecture
- Slab Foundation
- Architectural Shingle Roof
- Metal Roof
- Cement Siding
Interior Spaces
- 2,941 Sq Ft Home
- 2-Story Property
- Tray Ceiling
- Smooth Ceilings
- Cathedral Ceiling
- Ceiling Fan
- Gas Log Fireplace
- ENERGY STAR Qualified Windows
- Window Treatments
- Entrance Foyer
- Family Room with Fireplace
- Formal Dining Room
- Sun or Florida Room
- Laundry Room
Kitchen
- Eat-In Kitchen
- Dishwasher
Flooring
- Wood
- Ceramic Tile
Bedrooms and Bathrooms
- 5 Bedrooms
- Sitting Area In Primary Bedroom
- Walk-In Closet
Outdoor Features
- Pond
- Covered patio or porch
Schools
- Windsor Hill Elementary School
- River Oaks Middle School
- Ft. Dorchester High School
Utilities
- Central Air
- Heating System Uses Natural Gas
Community Details
Overview
- Indigo Palms Subdivision
Recreation
- Community Pool
- Park
Ownership History
Purchase Details
Home Financials for this Owner
Home Financials are based on the most recent Mortgage that was taken out on this home.Purchase Details
Home Financials for this Owner
Home Financials are based on the most recent Mortgage that was taken out on this home.Purchase Details
Home Financials for this Owner
Home Financials are based on the most recent Mortgage that was taken out on this home.Similar Homes in the area
Home Values in the Area
Average Home Value in this Area
Purchase History
| Date | Buyer | Sale Price | Title Company |
|---|---|---|---|
| Rollins Angela Arnetta | $388,500 | Southeastern Title Company | |
| Carra Peter E | $251,000 | -- | |
| Liao Shixiong | $275,000 | Attorney |
Mortgage History
| Date | Status | Borrower | Loan Amount |
|---|---|---|---|
| Open | Rollins Angela Arnetta | $384,000 | |
| Previous Owner | Carra Peter E | $228,723 | |
| Previous Owner | Liao Shixiong | $212,000 | |
| Previous Owner | Liao Shixiong | $220,000 |
Property History
| Date | Event | Price | Change | Sq Ft Price |
|---|---|---|---|---|
| 10/01/2021 10/01/21 | Sold | $388,500 | 0.0% | $132 / Sq Ft |
| 09/01/2021 09/01/21 | Pending | -- | -- | -- |
| 06/22/2021 06/22/21 | For Sale | $388,500 | -- | $132 / Sq Ft |
Tax History Compared to Growth
Tax History
| Year | Tax Paid | Tax Assessment Tax Assessment Total Assessment is a certain percentage of the fair market value that is determined by local assessors to be the total taxable value of land and additions on the property. | Land | Improvement |
|---|---|---|---|---|
| 2024 | $157 | $17,934 | $4,000 | $13,934 |
| 2023 | $157 | $15,469 | $2,800 | $12,669 |
| 2022 | $157 | $15,470 | $2,800 | $12,670 |
| 2021 | $2,864 | $15,470 | $2,800 | $12,670 |
| 2020 | $2,752 | $9,730 | $1,600 | $8,130 |
| 2019 | $2,713 | $9,730 | $1,600 | $8,130 |
| 2018 | $2,399 | $9,730 | $1,600 | $8,130 |
| 2017 | $2,333 | $9,730 | $1,600 | $8,130 |
| 2016 | $2,333 | $9,730 | $1,600 | $8,130 |
| 2015 | $2,327 | $9,730 | $1,600 | $8,130 |
| 2014 | $2,623 | $281,200 | $0 | $0 |
| 2013 | -- | $11,250 | $0 | $0 |
Agents Affiliated with this Home
-
Debbie Deleon

Seller's Agent in 2021
Debbie Deleon
Realty ONE Group Coastal
(843) 224-7271
20 Total Sales
-
Clemond Brown
C
Buyer's Agent in 2021
Clemond Brown
The Husted Team powered by Keller Williams
(843) 494-1457
48 Total Sales
Map
Source: CHS Regional MLS
MLS Number: 21016853
APN: 172-03-09-014
- 3801 Canary Ct
- 3807 Canary Ct
- 8566 Royal Palm Ln
- 4204 Magnolia Ct
- 2021 Beckton St
- 8402 Loggers Run
- 4213 Club Course Dr
- 3784 Scotts Mill Dr
- 8654 Windsor Hill Blvd
- 3801 Battleview Ct
- 4218 Club Course Dr
- 4202 Links Ct
- 8451 Walsham St
- 8638 Scottish Troon Ct
- 4162 Club Course Dr
- 5052 Hidden Forest Ln
- 8311 Whitehaven Dr
- 4414 Rice Mill Dr
- 4217 Meadowbrook Ct
- 4301 Trevor St
- 8568 Sentry Cir
- 8570 Sentry Cir
- 8566 Sentry Cir
- 8564 Sentry Cir
- 8545 Sentry Cir
- 8572 Sentry Cir
- 8543 Sentry Cir
- 8549 Sentry Cir
- 8574 Sentry Cir
- 8562 Sentry Cir
- 4000 Key Thatch Ct
- 8551 Sentry Cir
- 4003 Key Thatch Ct
- 4104 Senegal Ct
- 4105 Senegal Ct
- 8553 Sentry Cir
- 8560 Sentry Cir
- 4102 Senegal Ct
- 4002 Key Thatch Ct
- 4005 Key Thatch Ct
