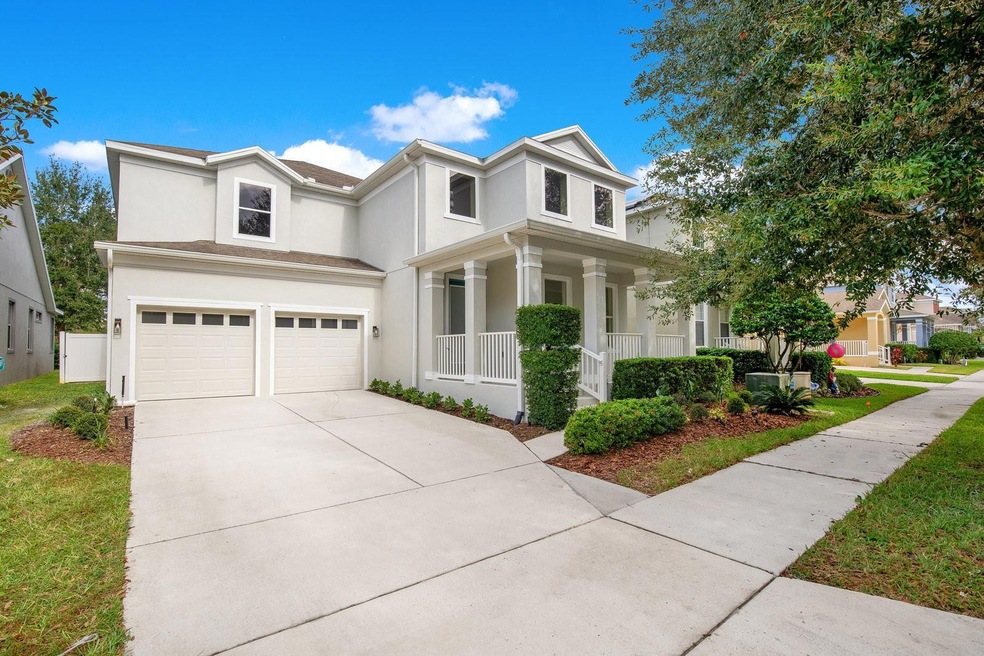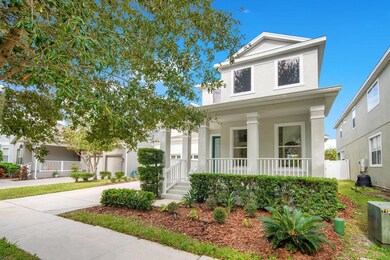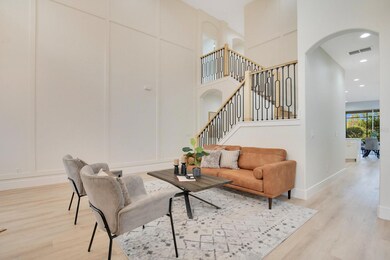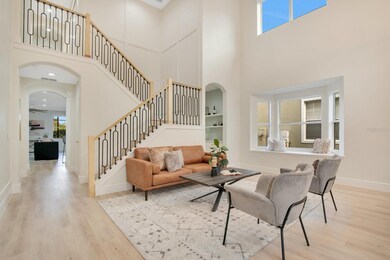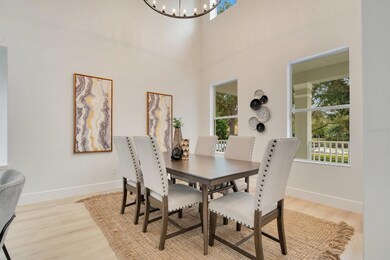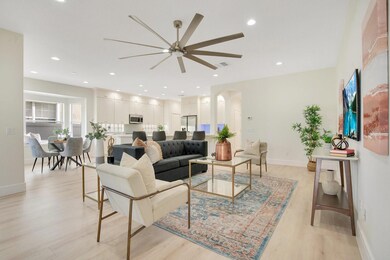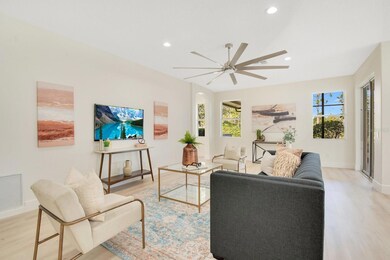
8569 Bradleys Landing St Orlando, FL 32827
Northlake Park at Lake Nona NeighborhoodEstimated Value: $677,000 - $864,000
Highlights
- Boat Ramp
- Access To Lake
- Home fronts a pond
- Northlake Park Community School Rated A
- Above Ground Spa
- Gated Community
About This Home
As of March 2024Welcome home to Water’s Edge, a gated community within NorthLake Park and positioned on the shores of beautiful Lake Nona. You will LOVE all that this amenity-rich community has to offer! Relax on the front porch while enjoying the tranquil view of a large pond with a walking trail. Step inside this exquisite, NEWLY CUSTOM renovated two-story home, and fall in love with its grand open space, soaring 19' ceilings, feature walls, an amazing staircase, and soothing organic colors. This UNIQUE, ONE OF A KIND home features 5 bedrooms, 3 full bathrooms, 2 living room spaces, two dining spaces, and a huge bonus room. Freshly painted exterior and interior, new outside lighting and updated landscaping, and a brand new AC Unit with a transferable warranty! Premium luxury waterproof laminate wood floors are installed throughout the home, as well as new 7-inch baseboards. The first floor features a beautifully designed open-concept custom kitchen, with new upgraded 42-inch cabinets combined with upper cabinets to ceiling for extra space, crown molding, a massive eat-in island, a butler’s pantry/bar equipped with a beverage cooler and floating shelves, new Samsung stainless steel appliances, Calcutta Quartz countertops, porcelain tile backsplash, all new fixtures, brushed gold hardware, and under-cabinet lighting. The adjacent family room has 2 sliding glass doors leading out to the enormous screen-enclosed lanai with privacy fencing surrounding the backyard where you can relax in the hot tub. This home backs up to CONSERVATION land, a major bonus! Downstairs is a spacious guest room and a newly upgraded, remodeled full bath. The modern staircase leads to the generous bonus room, as well as the Primary bedroom, where you enter the fabulous, transformed ensuite which showcases a spa-inspired walk-in shower, a freestanding tub, esthetically pleasing floor-to-ceiling porcelain tile, new designer vanities, stunning brushed gold metal fixtures and lighting and a spacious walk-in closet. The remaining 3 bedrooms and bathroom have been impeccably renovated with similar upgraded features. The laundry room is conveniently located on the second floor and has been updated with a new washer/dryer combo and 42” cabinets. The huge 2-car garage has been outfitted with a new hot water heater and freshly painted throughout. Located just outside the gates of Water’s Edge is NorthLake Elementary School which offers convenience and security. Membership to the onsite YMCA (included in HOA fees), includes sports courts and fields, recreational facilities, fitness opportunities, and a community swimming pool and a private community pool in Waters Edge. Walking trails, a covered playground, and lush green parks take advantage of sunny Florida weather. Green Dock Park is where residents can launch their boat, paddleboard or kayak with private water access. Many shopping, dining, and entertainment opportunities can be found in the area, and travel throughout Central Florida is a breeze with easy access to major highways 417, 408 and 528. Highly rated Orange County Schools serve families with engaging education from pre-K through high school. Lake Nona Medical City retains world-class research facilities in a continually developing setting. Conveniently located near Orlando International Airport, Medical City, USTA National Campus and KPMG National Training facility, Central Florida’s theme parks and attractions. Room Feature: Linen Closet In Bath (Bedroom 5).
Last Agent to Sell the Property
CHARLES RUTENBERG REALTY ORLANDO Brokerage Phone: 407-622-2122 License #3531047 Listed on: 12/06/2023

Home Details
Home Type
- Single Family
Est. Annual Taxes
- $6,498
Year Built
- Built in 2008
Lot Details
- 6,000 Sq Ft Lot
- Home fronts a pond
- Near Conservation Area
- Northwest Facing Home
- Vinyl Fence
- Mature Landscaping
- Property is zoned PD/AN
HOA Fees
- $263 Monthly HOA Fees
Parking
- 2 Car Attached Garage
- Garage Door Opener
- Driveway
Property Views
- Pond
- Woods
Home Design
- Florida Architecture
- Bi-Level Home
- Slab Foundation
- Wood Frame Construction
- Shingle Roof
- Block Exterior
- Stucco
Interior Spaces
- 3,251 Sq Ft Home
- Open Floorplan
- Bar Fridge
- Dry Bar
- Crown Molding
- Vaulted Ceiling
- Ceiling Fan
- Sliding Doors
- Family Room Off Kitchen
- Combination Dining and Living Room
- Bonus Room
Kitchen
- Eat-In Kitchen
- Range
- Microwave
- Dishwasher
- Stone Countertops
- Solid Wood Cabinet
- Disposal
Flooring
- Laminate
- Luxury Vinyl Tile
Bedrooms and Bathrooms
- 5 Bedrooms
- Primary Bedroom Upstairs
- Walk-In Closet
- 3 Full Bathrooms
Laundry
- Laundry Room
- Laundry on upper level
- Dryer
- Washer
Home Security
- Security Lights
- Security Gate
- Fire and Smoke Detector
Eco-Friendly Details
- Reclaimed Water Irrigation System
Outdoor Features
- Above Ground Spa
- Access To Lake
- Water Skiing Allowed
- Boat Ramp
- Covered patio or porch
- Exterior Lighting
- Rain Gutters
- Private Mailbox
Schools
- Northlake Park Community Elementary School
- Lake Nona Middle School
- Lake Nona High School
Utilities
- Central Heating and Cooling System
- Thermostat
- Underground Utilities
- Electric Water Heater
- Cable TV Available
Listing and Financial Details
- Visit Down Payment Resource Website
- Legal Lot and Block 32 / Unit 1
- Assessor Parcel Number 12-24-30-8870-00-320
Community Details
Overview
- Association fees include 24-Hour Guard, pool, maintenance structure, private road, recreational facilities
- Richard Rosales Association, Phone Number (407) 216-5299
- Visit Association Website
- Waters Edge/Lk Nona Subdivision
- Association Owns Recreation Facilities
- The community has rules related to deed restrictions
Recreation
- Community Basketball Court
- Community Playground
- Community Pool
- Park
- Dog Park
Security
- Gated Community
Ownership History
Purchase Details
Home Financials for this Owner
Home Financials are based on the most recent Mortgage that was taken out on this home.Purchase Details
Home Financials for this Owner
Home Financials are based on the most recent Mortgage that was taken out on this home.Purchase Details
Home Financials for this Owner
Home Financials are based on the most recent Mortgage that was taken out on this home.Purchase Details
Home Financials for this Owner
Home Financials are based on the most recent Mortgage that was taken out on this home.Similar Homes in Orlando, FL
Home Values in the Area
Average Home Value in this Area
Purchase History
| Date | Buyer | Sale Price | Title Company |
|---|---|---|---|
| Laureiro Lucia | $815,000 | Celebration Title Group | |
| Montoya Juan Fernando | $600,000 | None Listed On Document | |
| Rickert S Diane | $410,000 | La Rosa Title Llc | |
| Corbin Todd A | $395,000 | Gulfatlantic Title |
Mortgage History
| Date | Status | Borrower | Loan Amount |
|---|---|---|---|
| Open | Laureiro Lucia | $570,500 | |
| Previous Owner | Montoya Juan Fernando | $420,000 | |
| Previous Owner | Rickert S Diane | $458,500 | |
| Previous Owner | Rickert S Diane | $413,200 | |
| Previous Owner | Corbin Todd A | $289,600 | |
| Previous Owner | Corbin Todd A | $316,000 | |
| Previous Owner | Corbin Todd A | $316,000 |
Property History
| Date | Event | Price | Change | Sq Ft Price |
|---|---|---|---|---|
| 03/20/2024 03/20/24 | Sold | $815,000 | 0.0% | $251 / Sq Ft |
| 01/26/2024 01/26/24 | Pending | -- | -- | -- |
| 01/18/2024 01/18/24 | Price Changed | $815,000 | -1.2% | $251 / Sq Ft |
| 01/03/2024 01/03/24 | For Sale | $825,000 | 0.0% | $254 / Sq Ft |
| 01/01/2024 01/01/24 | Pending | -- | -- | -- |
| 12/06/2023 12/06/23 | For Sale | $825,000 | +37.5% | $254 / Sq Ft |
| 09/29/2023 09/29/23 | Sold | $600,000 | -4.0% | $185 / Sq Ft |
| 08/23/2023 08/23/23 | Pending | -- | -- | -- |
| 08/18/2023 08/18/23 | Price Changed | $625,000 | -3.8% | $192 / Sq Ft |
| 07/24/2023 07/24/23 | Price Changed | $650,000 | -9.1% | $200 / Sq Ft |
| 07/14/2023 07/14/23 | For Sale | $715,000 | +19.2% | $220 / Sq Ft |
| 07/09/2023 07/09/23 | Off Market | $600,000 | -- | -- |
| 07/08/2023 07/08/23 | For Sale | $715,000 | +19.2% | $220 / Sq Ft |
| 06/09/2023 06/09/23 | Off Market | $600,000 | -- | -- |
| 06/08/2023 06/08/23 | For Sale | $715,000 | -- | $220 / Sq Ft |
Tax History Compared to Growth
Tax History
| Year | Tax Paid | Tax Assessment Tax Assessment Total Assessment is a certain percentage of the fair market value that is determined by local assessors to be the total taxable value of land and additions on the property. | Land | Improvement |
|---|---|---|---|---|
| 2025 | $10,432 | $680,220 | $80,000 | $600,220 |
| 2024 | $6,696 | $563,300 | $80,000 | $483,300 |
| 2023 | $6,696 | $403,244 | $0 | $0 |
| 2022 | $6,498 | $391,499 | $0 | $0 |
| 2021 | $6,398 | $380,096 | $60,000 | $320,096 |
| 2020 | $6,230 | $382,542 | $60,000 | $322,542 |
| 2019 | $6,602 | $383,522 | $0 | $0 |
| 2018 | $6,538 | $376,371 | $60,000 | $316,371 |
| 2017 | $7,025 | $357,950 | $50,000 | $307,950 |
| 2016 | $4,841 | $323,665 | $50,000 | $273,665 |
| 2015 | $4,911 | $314,501 | $50,000 | $264,501 |
| 2014 | $4,938 | $281,386 | $50,000 | $231,386 |
Agents Affiliated with this Home
-
Denise Jadeid
D
Seller's Agent in 2024
Denise Jadeid
CHARLES RUTENBERG REALTY ORLANDO
(407) 204-1111
6 in this area
15 Total Sales
-
Maritza Hernandez

Buyer's Agent in 2024
Maritza Hernandez
LA ROSA REALTY LLC
(407) 910-8127
1 in this area
48 Total Sales
-
Thomas Staples

Seller's Agent in 2023
Thomas Staples
LA ROSA REALTY ORLANDO LLC
(407) 234-4344
1 in this area
92 Total Sales
-
Tonya Staples
T
Seller Co-Listing Agent in 2023
Tonya Staples
LA ROSA REALTY ORLANDO LLC
(321) 939-3748
1 in this area
8 Total Sales
Map
Source: Stellar MLS
MLS Number: O6161006
APN: 12-2430-8870-00-320
- 10081 Cobalt Bay Rd
- 8643 Farthington Way
- 10076 Kimble Field Way
- 8612 Northlake Pkwy
- 9963 Hartford Maroon Rd
- 8581 Lake Nona Shore Dr
- 8521 Lake Nona Shore Dr
- 8039 Northlake Pkwy
- 9803 Sweetleaf St
- 10371 Kensington Shore Dr Unit 201
- 9826 Poplar Place
- 10339 Kensington Shore Dr Unit J-202
- 10128 Hartford Maroon Rd
- 10100 Loblolly Pine Cir
- 10255 Hartford Maroon Rd
- 9942 Sweetleaf St
- 10138 Chiltern Garden Dr
- 10148 Chiltern Garden Dr
- 10214 Chiltern Garden Dr
- 8773 Silk Bay Place
- 8569 Bradleys Landing St
- 8577 Bradleys Landing St
- 8561 Bradleys Landing St
- 8585 Bradleys Landing St
- 8553 Bradleys Landing St
- 8593 Bradleys Landing St
- 8601 Bradleys Landing St
- 8545 Bradleys Landing St
- 8537 Bradleys Landing St
- 8609 Bradleys Landing St
- 8407 Northlake Pkwy
- 8251 Taft Ave
- 8617 Bradleys Landing St
- 8521 Bradleys Landing St
- 8425 Northlake Pkwy Unit 1
- 8425 Northlake Pkwy
- 10028 Kimble Field Way
- 8625 Bradleys Landing St
- 8443 Northlake Pkwy Unit 1
- 8443 Northlake Pkwy
