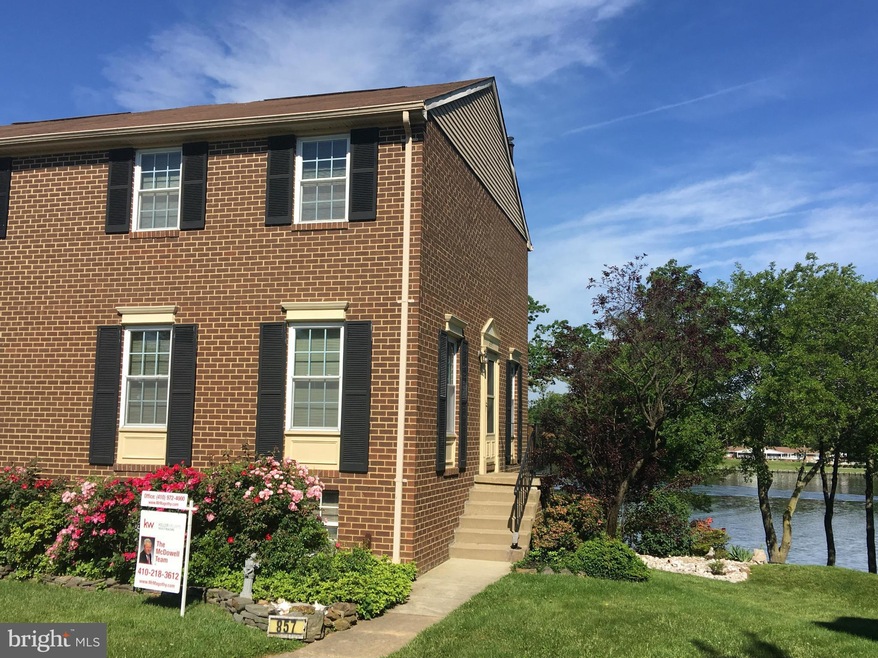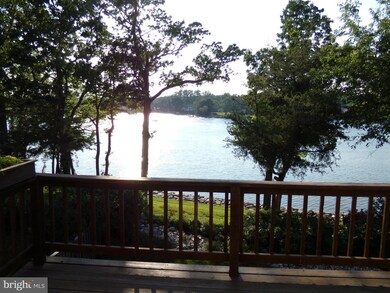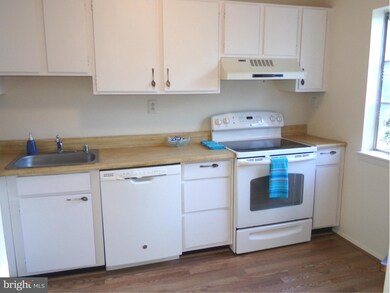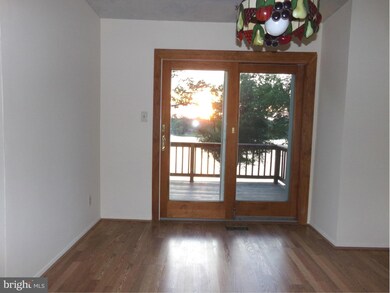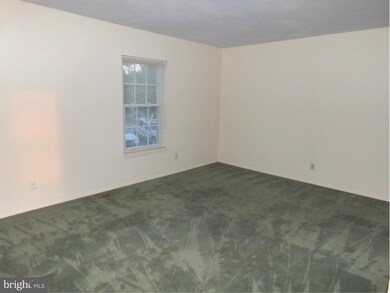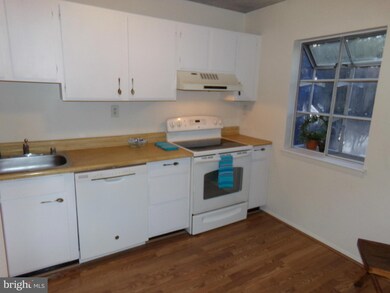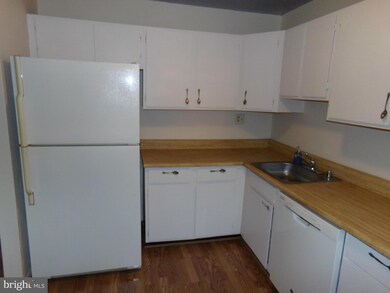
857 De Franceaux Harbor Pasadena, MD 21122
Highlights
- 35 Feet of Waterfront
- Boat Ramp
- Beach
- Seaplane Permitted
- 2 Boat Docks
- Boat or Launch Ramp
About This Home
As of November 2022Best water view home in this community. with 3 bedrooms and 1.5 baths. Views from Kitchen, Dining Room, Master Bedroom and Family Room. Outstanding! Just one block from community beach and and boat launch with large picnic area.Great deck on back of house, where you will see gorgeous sunsets every night. Community pays water/sewer bills. Great landscaping. Home Warranty avail. Now Priced to sell!
Last Agent to Sell the Property
Keller Williams Select Realtors of Annapolis License #605137 Listed on: 05/29/2016

Last Buyer's Agent
Jacob Gessner
Keller Williams Flagship Of Maryland
Townhouse Details
Home Type
- Townhome
Est. Annual Taxes
- $2,561
Year Built
- Built in 1982 | Remodeled in 2016
Lot Details
- 4,175 Sq Ft Lot
- 35 Feet of Waterfront
- Home fronts navigable water
- Sandy Beach
- 1 Common Wall
- West Facing Home
- Property is in very good condition
HOA Fees
- $98 Monthly HOA Fees
Home Design
- Colonial Architecture
- Brick Exterior Construction
- Asphalt Roof
Interior Spaces
- Property has 3 Levels
- Open Floorplan
- 1 Fireplace
- Window Screens
- Entrance Foyer
- Family Room
- Living Room
- Dining Room
- Water Views
Kitchen
- Eat-In Kitchen
- Stove
- Range Hood
- Microwave
- Dishwasher
Bedrooms and Bathrooms
- 3 Bedrooms
- En-Suite Primary Bedroom
Laundry
- Dryer
- Washer
Partially Finished Basement
- Connecting Stairway
- Rear Basement Entry
- Sump Pump
Parking
- Parking Space Number Location: 2
- Free Parking
Outdoor Features
- Seaplane Permitted
- Pier
- Canoe or Kayak Water Access
- Private Water Access
- River Nearby
- Waterski or Wakeboard
- Boat or Launch Ramp
- Boat Ramp
- 2 Boat Docks
- Private Dock Site
- Stream or River on Lot
- 1 Powered Boats Permitted
- 1 Non-Powered Boats Permitted
- Lake Privileges
- Shed
Utilities
- Forced Air Heating and Cooling System
- Heat Pump System
- Electric Water Heater
- Cable TV Available
Listing and Financial Details
- Tax Lot 325
- Assessor Parcel Number 020324490024925
Community Details
Overview
- Association fees include road maintenance, sewer, water, trash
- Elizabeths Landing Community
- Elizabeths Landing Subdivision
Amenities
- Common Area
- Clubhouse
- Community Center
Recreation
- Boat Ramp
- Pier or Dock
- Mooring Area
- Beach
- Community Playground
- Fishing Allowed
Ownership History
Purchase Details
Home Financials for this Owner
Home Financials are based on the most recent Mortgage that was taken out on this home.Purchase Details
Home Financials for this Owner
Home Financials are based on the most recent Mortgage that was taken out on this home.Similar Homes in Pasadena, MD
Home Values in the Area
Average Home Value in this Area
Purchase History
| Date | Type | Sale Price | Title Company |
|---|---|---|---|
| Deed | $249,000 | First American Title Ins Co | |
| Deed | $72,200 | -- |
Mortgage History
| Date | Status | Loan Amount | Loan Type |
|---|---|---|---|
| Open | $229,938 | FHA | |
| Closed | $231,410 | FHA | |
| Closed | $244,489 | FHA | |
| Previous Owner | $62,000 | No Value Available |
Property History
| Date | Event | Price | Change | Sq Ft Price |
|---|---|---|---|---|
| 11/30/2022 11/30/22 | Sold | $340,000 | +3.1% | $243 / Sq Ft |
| 10/15/2022 10/15/22 | Pending | -- | -- | -- |
| 10/13/2022 10/13/22 | For Sale | $329,900 | +32.5% | $236 / Sq Ft |
| 08/03/2016 08/03/16 | Sold | $249,000 | -0.4% | $222 / Sq Ft |
| 06/25/2016 06/25/16 | Pending | -- | -- | -- |
| 06/07/2016 06/07/16 | Price Changed | $249,900 | -3.8% | $223 / Sq Ft |
| 05/29/2016 05/29/16 | For Sale | $259,900 | -- | $232 / Sq Ft |
Tax History Compared to Growth
Tax History
| Year | Tax Paid | Tax Assessment Tax Assessment Total Assessment is a certain percentage of the fair market value that is determined by local assessors to be the total taxable value of land and additions on the property. | Land | Improvement |
|---|---|---|---|---|
| 2024 | $3,522 | $280,400 | $156,200 | $124,200 |
| 2023 | $3,421 | $274,333 | $0 | $0 |
| 2022 | $3,188 | $268,267 | $0 | $0 |
| 2021 | $6,254 | $262,200 | $143,700 | $118,500 |
| 2020 | $2,990 | $253,267 | $0 | $0 |
| 2019 | $2,916 | $244,333 | $0 | $0 |
| 2018 | $2,387 | $235,400 | $118,700 | $116,700 |
| 2017 | $2,699 | $229,800 | $0 | $0 |
| 2016 | -- | $224,200 | $0 | $0 |
| 2015 | -- | $218,600 | $0 | $0 |
| 2014 | -- | $218,600 | $0 | $0 |
Agents Affiliated with this Home
-
B
Seller's Agent in 2022
Bryan Kerrigan
Redfin Corp
-
Martin Lanzino

Buyer's Agent in 2022
Martin Lanzino
Douglas Realty, LLC
(443) 996-1018
4 in this area
72 Total Sales
-
George Mcdowell

Seller's Agent in 2016
George Mcdowell
Keller Williams Select Realtors of Annapolis
(410) 218-3612
1 in this area
39 Total Sales
-
J
Buyer's Agent in 2016
Jacob Gessner
Keller Williams Flagship Of Maryland
Map
Source: Bright MLS
MLS Number: 1002433206
APN: 03-244-90024925
- 922 Penobscot Harbour
- 932 Penobscot Harbour
- 7616 Turnbrook Dr
- 7608 Stoney View Drive - Sussex J Model
- 8436 Bedford Rd
- 8464 Geneva Rd
- 8424 Smallwood Ct
- 7635 Stoney Creek Dr
- 947 Lombardee Cir
- 424-5 Greenland Beach Rd
- 8504 Miramar Rd
- 8426 Park Rd
- 972 Nabbs Creek Rd
- 448 Carvel Beach Rd
- 140 Greenland Beach Rd
- 8481 Greenway Rd
- 7638 Laurel Dr
- 211 Greenland Beach Rd
- 7662 Pine Haven Dr
- 938 Nabbs Creek Rd
