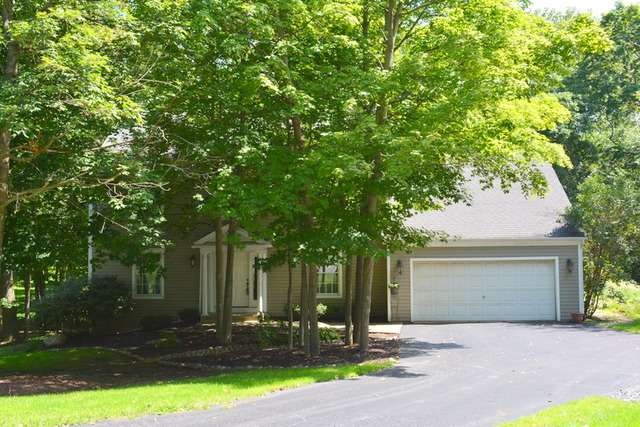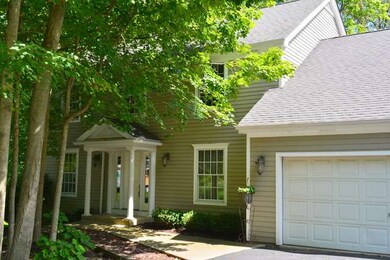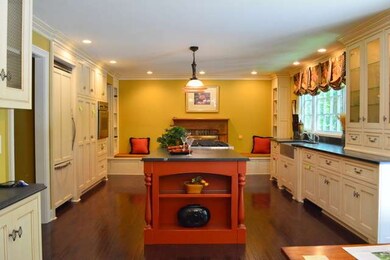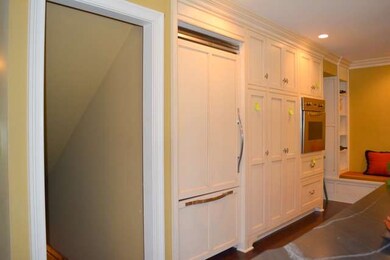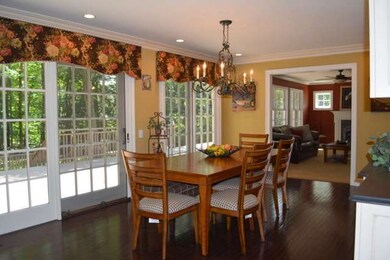
857 Drummore Ln Frankfort, IL 60423
Prestwick NeighborhoodEstimated Value: $513,000 - $716,000
Highlights
- Colonial Architecture
- Deck
- Wood Flooring
- Chelsea Intermediate School Rated A
- Vaulted Ceiling
- Home Office
About This Home
As of August 2015Dream Kitchen, Master Suite with huge private bonus room and 2 huge W/I California closets AND Wooded Lot on quiet cul de sac! This home has it all! Over 100k worth of new Kitchen, 12' island, sub zero, viking appl! Views from every window, full unfin Attic w/interior stair waiting for finish Custom trim work throughout, Newly excavated back yard provides for huge deck overlooking wooded lot. MAKE AN OFFER -
Last Agent to Sell the Property
Stephanie Miller
Redfin Corporation License #475120371 Listed on: 07/24/2014

Last Buyer's Agent
June Gill
RE/MAX 10 License #475122304
Home Details
Home Type
- Single Family
Est. Annual Taxes
- $13,545
Year Built
- 1987
Lot Details
- 0.77
Parking
- Attached Garage
- Garage Is Owned
Home Design
- Colonial Architecture
- Slab Foundation
- Asphalt Shingled Roof
- Aluminum Siding
Interior Spaces
- Bar Fridge
- Vaulted Ceiling
- Skylights
- Wood Burning Fireplace
- Gas Log Fireplace
- Sitting Room
- Home Office
- Wood Flooring
Kitchen
- Breakfast Bar
- Oven or Range
- Bar Refrigerator
- Dishwasher
- Kitchen Island
- Disposal
Bedrooms and Bathrooms
- Walk-In Closet
- Primary Bathroom is a Full Bathroom
Laundry
- Laundry on main level
- Dryer
- Washer
Finished Basement
- Basement Fills Entire Space Under The House
- Finished Basement Bathroom
Outdoor Features
- Deck
- Porch
Location
- Flood Zone Lot
Utilities
- Central Air
- Heating System Uses Gas
Listing and Financial Details
- Homeowner Tax Exemptions
Ownership History
Purchase Details
Home Financials for this Owner
Home Financials are based on the most recent Mortgage that was taken out on this home.Purchase Details
Home Financials for this Owner
Home Financials are based on the most recent Mortgage that was taken out on this home.Purchase Details
Home Financials for this Owner
Home Financials are based on the most recent Mortgage that was taken out on this home.Purchase Details
Similar Homes in Frankfort, IL
Home Values in the Area
Average Home Value in this Area
Purchase History
| Date | Buyer | Sale Price | Title Company |
|---|---|---|---|
| Hordyke Richard O | $375,000 | Millennium Title Group Ltd | |
| Cihak Richard E | -- | First American Mortgage Svcs | |
| Cihak Richard E | $294,000 | -- | |
| Cihak Richard E | $263,700 | -- |
Mortgage History
| Date | Status | Borrower | Loan Amount |
|---|---|---|---|
| Open | Hordyke Richard O | $387,375 | |
| Previous Owner | Cihak Richard E | $320,132 | |
| Previous Owner | Cihak Richard E | $340,000 | |
| Previous Owner | Cihak Richard E | $162,000 | |
| Previous Owner | Cihak Richard E | $162,000 | |
| Previous Owner | Cihak Richard E | $208,000 | |
| Previous Owner | Cihak Richard E | $224,000 |
Property History
| Date | Event | Price | Change | Sq Ft Price |
|---|---|---|---|---|
| 08/28/2015 08/28/15 | Sold | $375,000 | -8.2% | $170 / Sq Ft |
| 07/29/2015 07/29/15 | Pending | -- | -- | -- |
| 07/15/2015 07/15/15 | Price Changed | $408,500 | -0.2% | $186 / Sq Ft |
| 06/02/2015 06/02/15 | Price Changed | $409,500 | -1.2% | $186 / Sq Ft |
| 05/26/2015 05/26/15 | Price Changed | $414,500 | -1.3% | $188 / Sq Ft |
| 04/02/2015 04/02/15 | Price Changed | $419,900 | -0.5% | $191 / Sq Ft |
| 03/03/2015 03/03/15 | Price Changed | $422,000 | -0.2% | $192 / Sq Ft |
| 02/07/2015 02/07/15 | Price Changed | $423,000 | -0.2% | $192 / Sq Ft |
| 12/31/2014 12/31/14 | Price Changed | $424,000 | -2.5% | $193 / Sq Ft |
| 12/10/2014 12/10/14 | For Sale | $435,000 | +16.0% | $198 / Sq Ft |
| 11/29/2014 11/29/14 | Off Market | $375,000 | -- | -- |
| 11/12/2014 11/12/14 | Pending | -- | -- | -- |
| 09/25/2014 09/25/14 | Price Changed | $435,000 | -2.2% | $198 / Sq Ft |
| 09/17/2014 09/17/14 | Price Changed | $445,000 | -1.9% | $202 / Sq Ft |
| 09/07/2014 09/07/14 | Price Changed | $453,500 | +0.1% | $206 / Sq Ft |
| 08/28/2014 08/28/14 | Price Changed | $453,000 | -1.3% | $206 / Sq Ft |
| 08/23/2014 08/23/14 | Price Changed | $459,000 | -1.3% | $209 / Sq Ft |
| 08/07/2014 08/07/14 | Price Changed | $465,000 | -1.1% | $211 / Sq Ft |
| 07/24/2014 07/24/14 | For Sale | $470,000 | -- | $214 / Sq Ft |
Tax History Compared to Growth
Tax History
| Year | Tax Paid | Tax Assessment Tax Assessment Total Assessment is a certain percentage of the fair market value that is determined by local assessors to be the total taxable value of land and additions on the property. | Land | Improvement |
|---|---|---|---|---|
| 2023 | $13,545 | $159,831 | $31,338 | $128,493 |
| 2022 | $11,846 | $145,579 | $28,544 | $117,035 |
| 2021 | $11,173 | $136,195 | $26,704 | $109,491 |
| 2020 | $10,898 | $132,356 | $25,951 | $106,405 |
| 2019 | $10,549 | $128,813 | $25,256 | $103,557 |
| 2018 | $10,363 | $125,110 | $24,530 | $100,580 |
| 2017 | $10,357 | $122,189 | $23,957 | $98,232 |
| 2016 | $10,116 | $118,000 | $23,136 | $94,864 |
| 2015 | $9,729 | $113,844 | $22,321 | $91,523 |
| 2014 | $9,729 | $113,053 | $22,166 | $90,887 |
| 2013 | $9,729 | $114,518 | $22,453 | $92,065 |
Agents Affiliated with this Home
-

Seller's Agent in 2015
Stephanie Miller
Redfin Corporation
(708) 567-8574
-
J
Buyer's Agent in 2015
June Gill
RE/MAX
(708) 359-6119
3 in this area
46 Total Sales
Map
Source: Midwest Real Estate Data (MRED)
MLS Number: MRD08682819
APN: 09-25-401-010
- 875 Saint Andrews Way
- 506 Aberdeen Rd
- 7323 Heritage Ct Unit 1D
- 7323 Heritage Ct Unit 2E
- 7319 Colony Ln Unit 2A
- 70 Golfview Ln Unit B
- 7267 Southwick Dr
- 7253 Southwick Dr
- 248 S Harlem Ave
- 22451 S 80th Ave
- 574 Aberdeen Rd
- 739 Chapparal Terrace
- 717 Thorntree Terrace
- 21253 Old North Church Rd
- 241 Blackthorn Rd
- 21402 S 79th Ave
- 237 Blackthorn Rd
- 21220 Brittany Dr
- 319 Pleasant Terrace
- 725 Huntsbridge Rd
- 857 Drummore Ln
- 858 Drummore Ln
- 856 Drummore Ln
- 858 Drummore Ln
- 872 Saint Andrews Way
- 854 Drummore Ln
- 873 Saint Andrews Way
- 870 Saint Andrews Way
- 853 Drummore Ln
- 870 St Andrews Way
- 945 Shetland Dr
- 868 Saint Andrews Way
- 851 Drummore Ln Unit 5
- 866 Saint Andrews Way
- 947 Shetland Dr
- 874 Saint Andrews Way
- 849 Drummore Ln
- 948 Shetland Dr
- 948 Shetland Dr Unit A
- 871 Saint Andrews Way
