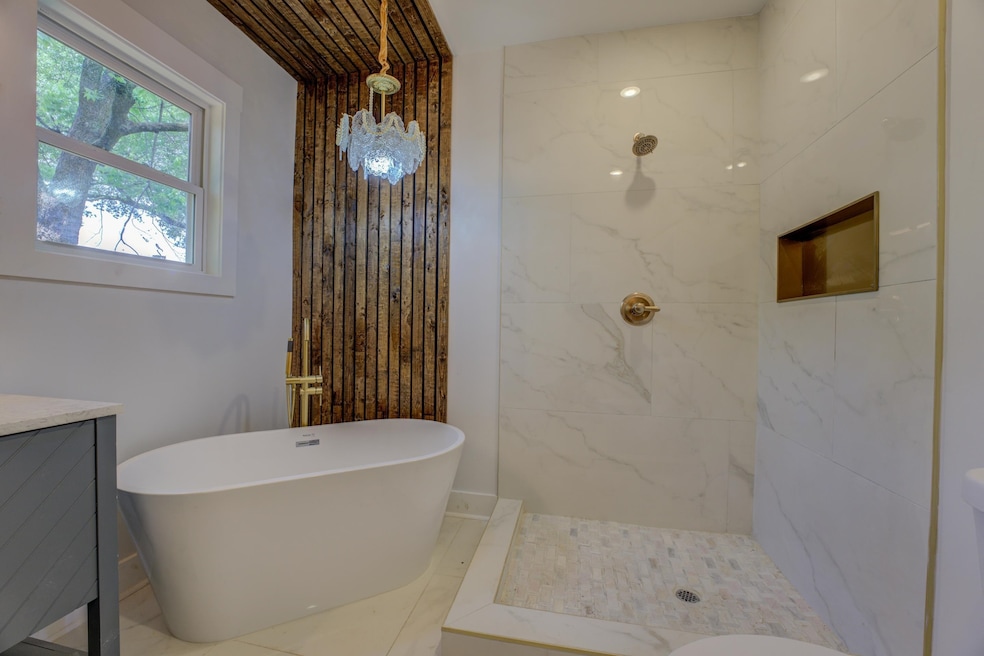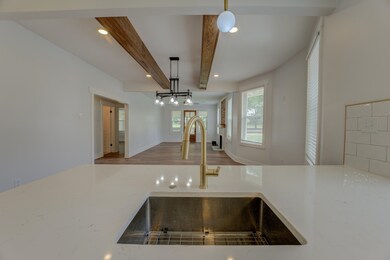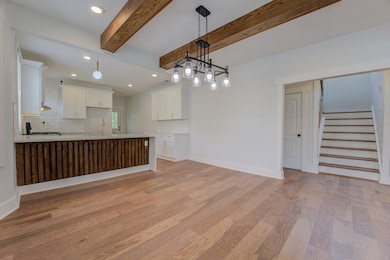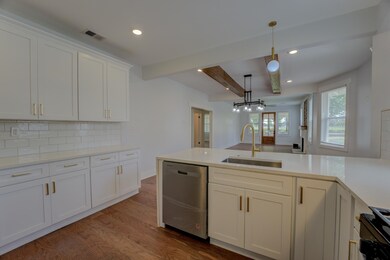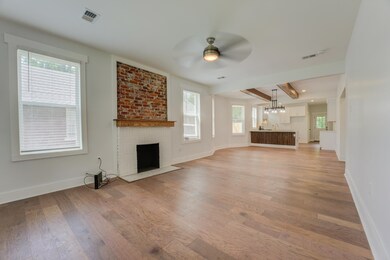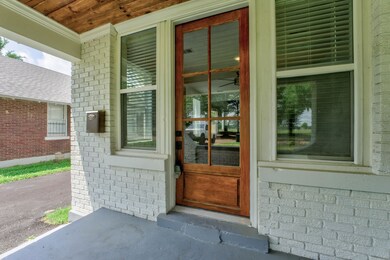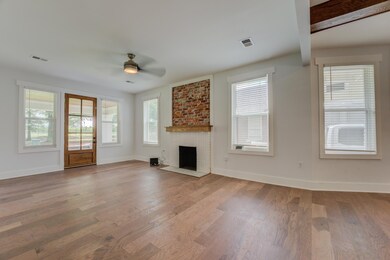857 E Parkway S Memphis, TN 38104
Cooper-Young NeighborhoodEstimated payment $2,467/month
Total Views
6,484
4
Beds
3
Baths
2,400-2,599
Sq Ft
$169
Price per Sq Ft
Highlights
- Updated Kitchen
- Traditional Architecture
- Whirlpool Bathtub
- Marble Flooring
- Main Floor Primary Bedroom
- Bonus Room
About This Home
Exquisite retreat in the heart of the city in one of Memphis's best neighborhoods (Go Tigers!) w/easy access to enjoy all of the social amenities. Step into pure luxury & indulge in the ultimate living experience with high-end finishes, a spa-like master bath, a dream kitchen, incredible floor plan including a bonus space upstair, and a private backyard with the deck for entertaining. The seller is offering $5,000 for cc. Owner Agent.
Home Details
Home Type
- Single Family
Year Built
- Built in 1924
Lot Details
- Lot Dimensions are 50x144
- Wood Fence
- Level Lot
Home Design
- Traditional Architecture
- Pier And Beam
Interior Spaces
- 2,400-2,599 Sq Ft Home
- 2,568 Sq Ft Home
- 2-Story Property
- Smooth Ceilings
- Ceiling Fan
- Window Treatments
- Aluminum Window Frames
- Living Room with Fireplace
- Combination Dining and Living Room
- Home Office
- Bonus Room
- Play Room
Kitchen
- Updated Kitchen
- Instant Hot Water
Flooring
- Wood
- Marble
- Tile
- Luxury Vinyl Tile
Bedrooms and Bathrooms
- 4 Bedrooms | 2 Main Level Bedrooms
- Primary Bedroom on Main
- En-Suite Bathroom
- Walk-In Closet
- Remodeled Bathroom
- 3 Full Bathrooms
- Dual Vanity Sinks in Primary Bathroom
- Whirlpool Bathtub
Laundry
- Laundry Room
- Washer and Dryer Hookup
Home Security
- Monitored
- Fire and Smoke Detector
Parking
- Driveway
- On-Street Parking
Accessible Home Design
- Doors are 32 inches wide or more
Outdoor Features
- Balcony
- Patio
Utilities
- Central Heating
- Vented Exhaust Fan
- Gas Water Heater
Community Details
- Chandlers Parkview Subdivision
- Building Fire Alarm
Listing and Financial Details
- Assessor Parcel Number 02901000021
Map
Create a Home Valuation Report for This Property
The Home Valuation Report is an in-depth analysis detailing your home's value as well as a comparison with similar homes in the area
Home Values in the Area
Average Home Value in this Area
Tax History
| Year | Tax Paid | Tax Assessment Tax Assessment Total Assessment is a certain percentage of the fair market value that is determined by local assessors to be the total taxable value of land and additions on the property. | Land | Improvement |
|---|---|---|---|---|
| 2025 | $2,198 | $110,225 | $14,175 | $96,050 |
| 2024 | $2,198 | $64,850 | $10,875 | $53,975 |
| 2023 | $3,950 | $64,850 | $10,875 | $53,975 |
| 2022 | $3,950 | $64,850 | $10,875 | $53,975 |
| 2021 | $4,695 | $64,850 | $10,875 | $53,975 |
| 2020 | $3,217 | $44,400 | $10,875 | $33,525 |
| 2019 | $1,419 | $44,400 | $10,875 | $33,525 |
| 2018 | $1,419 | $44,400 | $10,875 | $33,525 |
| 2017 | $1,453 | $44,400 | $10,875 | $33,525 |
| 2016 | $1,673 | $38,275 | $0 | $0 |
| 2014 | $1,673 | $38,275 | $0 | $0 |
Source: Public Records
Property History
| Date | Event | Price | List to Sale | Price per Sq Ft |
|---|---|---|---|---|
| 11/14/2025 11/14/25 | Price Changed | $439,900 | -2.2% | $183 / Sq Ft |
| 11/05/2025 11/05/25 | Price Changed | $449,900 | 0.0% | $187 / Sq Ft |
| 11/05/2025 11/05/25 | For Sale | $449,900 | -2.2% | $187 / Sq Ft |
| 09/24/2025 09/24/25 | Off Market | $459,900 | -- | -- |
| 08/09/2025 08/09/25 | Price Changed | $459,900 | -1.1% | $192 / Sq Ft |
| 07/18/2025 07/18/25 | Price Changed | $464,900 | -1.1% | $194 / Sq Ft |
| 07/08/2025 07/08/25 | Price Changed | $469,900 | -1.1% | $196 / Sq Ft |
| 06/28/2025 06/28/25 | Price Changed | $474,900 | -1.0% | $198 / Sq Ft |
| 06/17/2025 06/17/25 | Price Changed | $479,900 | -1.6% | $200 / Sq Ft |
| 05/30/2025 05/30/25 | For Sale | $487,900 | -- | $203 / Sq Ft |
Source: Memphis Area Association of REALTORS®
Purchase History
| Date | Type | Sale Price | Title Company |
|---|---|---|---|
| Warranty Deed | $160,000 | Apperson Crump Plc | |
| Warranty Deed | $63,000 | -- | |
| Warranty Deed | $63,000 | -- |
Source: Public Records
Mortgage History
| Date | Status | Loan Amount | Loan Type |
|---|---|---|---|
| Previous Owner | $48,000 | Seller Take Back |
Source: Public Records
Source: Memphis Area Association of REALTORS®
MLS Number: 10197861
APN: 02-9010-0-0021
Nearby Homes
- 931 Bruce St
- 897 New York St
- 2228 Oliver Ave
- 884 Meda St
- 963 New York St
- 977 Philadelphia St
- 989 Bruce St
- 2179 Elzey Ave
- 2282 Central Ave
- 710 Philadelphia St
- 1011 Philadelphia St
- 1003 New York St
- 1033 Bruce St
- 1016 S Cox St
- 2235 Walker Ave
- 1042 S Cox St
- 1051 New York St
- 1073 Bruce St
- 1651 Southern Ave
- 615 East Pkwy S
- 2307 Evelyn Ave
- 911 E Pkwy S
- 2324 Oliver Ave
- 897 S Cox St
- 665 E Pkwy S
- 999 S Cooper St
- 2522 N Edwin Cir
- 2030 Young Ave
- 2030 Young Ave
- 2029 Felix Ave
- 2639 Central Ave
- 2038 Southern Ave Unit 3
- 2038 Southern Ave Unit 4
- 2000 Walker Ave Unit Walker 1
- 2451 Union Ave
- 1939 Nelson Ave
- 2012 Harbert Ave Unit 2
- 2269 Longstreet Dr
- 1916 Walker Ave
- 2011 Waverly Ave
